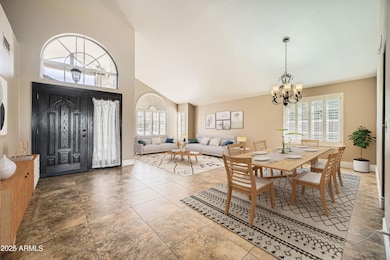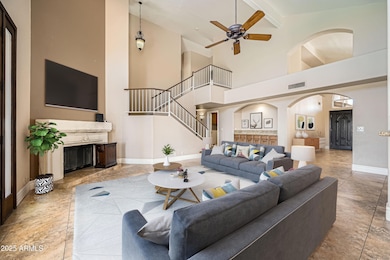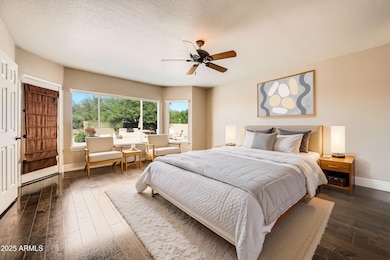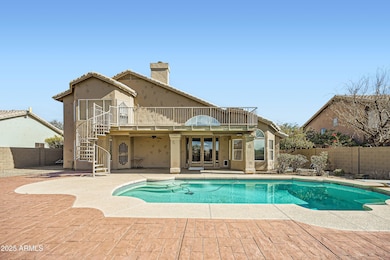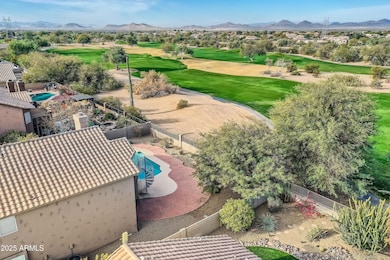
30626 N 45th Place Cave Creek, AZ 85331
Desert View NeighborhoodHighlights
- On Golf Course
- Private Pool
- Two Primary Bathrooms
- Desert Willow Elementary School Rated A-
- City Lights View
- Clubhouse
About This Home
As of March 2025Amazing opportunity to own a dream home on a golf course! Rare multi-generational home has 2 masters! Front entrance was modified for ADA access with a ramp and downstairs master bath was upgraded with a roll in shower. Large formal living and dining flow into an island kitchen with breakfast bar overlooking the fabulous golf course. Cozy fireplace creates a great impression in the family room for entertaining. Upstairs is a second master bedroom with private patio access, 2 bedrooms and a guest bath. Backyard entertainment delight with gorgeous views of the golf course, a large pool to cool in and built-in BBQ. Pride of ownership shows with 2 new Trane HVAC systems in 2023, exterior paint in 2022, updated deck with new wood & resurfacing, newer appliances & termite warranty.
Last Agent to Sell the Property
RE/MAX Signature Brokerage Phone: 602-626-9200 License #BR539038000

Home Details
Home Type
- Single Family
Est. Annual Taxes
- $2,011
Year Built
- Built in 1991
Lot Details
- 9,155 Sq Ft Lot
- On Golf Course
- Desert faces the front and back of the property
- Wrought Iron Fence
- Block Wall Fence
- Front and Back Yard Sprinklers
HOA Fees
- $25 Monthly HOA Fees
Parking
- 3 Car Garage
Property Views
- City Lights
- Mountain
Home Design
- Spanish Architecture
- Wood Frame Construction
- Tile Roof
- Stucco
Interior Spaces
- 3,104 Sq Ft Home
- 2-Story Property
- Vaulted Ceiling
- Ceiling Fan
- Skylights
- Double Pane Windows
- Family Room with Fireplace
- Washer and Dryer Hookup
Kitchen
- Breakfast Bar
- Kitchen Island
- Granite Countertops
Flooring
- Carpet
- Tile
Bedrooms and Bathrooms
- 4 Bedrooms
- Primary Bedroom on Main
- Bathroom Updated in 2022
- Two Primary Bathrooms
- Primary Bathroom is a Full Bathroom
- 3.5 Bathrooms
- Dual Vanity Sinks in Primary Bathroom
- Bathtub With Separate Shower Stall
Accessible Home Design
- Roll-in Shower
- Bathroom has a 60 inch turning radius
- Roll Under Sink
- Grab Bar In Bathroom
- Accessible Hallway
- Doors are 32 inches wide or more
- Accessible Approach with Ramp
- Multiple Entries or Exits
- Stepless Entry
- Raised Toilet
- Hard or Low Nap Flooring
Outdoor Features
- Private Pool
- Balcony
- Built-In Barbecue
Schools
- Desert Willow Elementary School
- Cactus Shadows High School
Utilities
- Cooling Available
- Heating Available
- High Speed Internet
- Cable TV Available
Listing and Financial Details
- Tax Lot 13
- Assessor Parcel Number 211-62-080
Community Details
Overview
- Association fees include ground maintenance
- Tatum Ranch Association, Phone Number (480) 551-4371
- Built by UDC HOMES
- Desert Fairways At Tatum Ranch Subdivision
Amenities
- Clubhouse
- Recreation Room
Recreation
- Golf Course Community
- Community Playground
- Bike Trail
Map
Home Values in the Area
Average Home Value in this Area
Property History
| Date | Event | Price | Change | Sq Ft Price |
|---|---|---|---|---|
| 03/19/2025 03/19/25 | Sold | $800,000 | -5.9% | $258 / Sq Ft |
| 02/21/2025 02/21/25 | Pending | -- | -- | -- |
| 02/14/2025 02/14/25 | For Sale | $850,000 | +132.9% | $274 / Sq Ft |
| 03/26/2012 03/26/12 | Sold | $365,000 | -2.7% | $118 / Sq Ft |
| 03/05/2012 03/05/12 | For Sale | $375,000 | 0.0% | $121 / Sq Ft |
| 02/25/2012 02/25/12 | Pending | -- | -- | -- |
| 01/21/2012 01/21/12 | Price Changed | $375,000 | -3.8% | $121 / Sq Ft |
| 11/29/2011 11/29/11 | For Sale | $390,000 | +6.8% | $126 / Sq Ft |
| 11/27/2011 11/27/11 | Off Market | $365,000 | -- | -- |
| 11/27/2011 11/27/11 | For Sale | $390,000 | -- | $126 / Sq Ft |
Tax History
| Year | Tax Paid | Tax Assessment Tax Assessment Total Assessment is a certain percentage of the fair market value that is determined by local assessors to be the total taxable value of land and additions on the property. | Land | Improvement |
|---|---|---|---|---|
| 2025 | $2,011 | $33,245 | -- | -- |
| 2024 | $2,024 | $33,245 | -- | -- |
| 2023 | $2,024 | $36,410 | $7,280 | $29,130 |
| 2022 | $2,067 | $36,410 | $7,280 | $29,130 |
| 2021 | $2,313 | $40,780 | $8,150 | $32,630 |
| 2020 | $2,372 | $36,520 | $7,300 | $29,220 |
| 2019 | $2,403 | $36,410 | $7,280 | $29,130 |
| 2018 | $2,309 | $35,370 | $7,070 | $28,300 |
| 2017 | $2,224 | $34,860 | $6,970 | $27,890 |
| 2016 | $2,187 | $34,580 | $6,910 | $27,670 |
| 2015 | $1,977 | $33,010 | $6,600 | $26,410 |
Mortgage History
| Date | Status | Loan Amount | Loan Type |
|---|---|---|---|
| Previous Owner | $250,000 | New Conventional | |
| Previous Owner | $100,000 | Commercial | |
| Previous Owner | $466,400 | Purchase Money Mortgage | |
| Previous Owner | $39,290 | Credit Line Revolving | |
| Previous Owner | $314,320 | Purchase Money Mortgage | |
| Previous Owner | $314,320 | Purchase Money Mortgage | |
| Previous Owner | $189,220 | Unknown |
Deed History
| Date | Type | Sale Price | Title Company |
|---|---|---|---|
| Warranty Deed | $800,000 | Wfg National Title Insurance C | |
| Quit Claim Deed | -- | Wfg National Title Insurance C | |
| Interfamily Deed Transfer | -- | None Available | |
| Interfamily Deed Transfer | -- | None Available | |
| Cash Sale Deed | $365,000 | Magnus Title Agency | |
| Interfamily Deed Transfer | -- | Capital Title Agency Inc | |
| Warranty Deed | $583,000 | Capital Title Agency Inc | |
| Interfamily Deed Transfer | -- | Security Title Agency Inc | |
| Warranty Deed | $392,900 | Security Title Agency Inc |
Similar Homes in Cave Creek, AZ
Source: Arizona Regional Multiple Listing Service (ARMLS)
MLS Number: 6813080
APN: 211-62-080
- 4607 E Rancho Laredo Dr
- 4617 E Montgomery Rd
- 30663 N 44th St
- 4429 E Rancho Caliente Dr
- 4356 E Rancho Tierra Dr
- 4310 E Palo Brea Ln
- 4302 E Rancho Caliente Dr
- 30404 N 43rd St
- 4256 E Montgomery Rd
- 30417 N 42nd Place
- 30411 N 42nd Place
- 30430 N 42nd Place
- 30440 N 42nd Place
- 31016 N 42nd Way Unit 3
- 4402 E Creosote Dr
- 31203 N 43rd St
- 4867 E Windstone Trail Unit 3
- 29840 N 43rd Way
- 4216 E Desert Marigold Dr
- 4121 E Milton Dr

