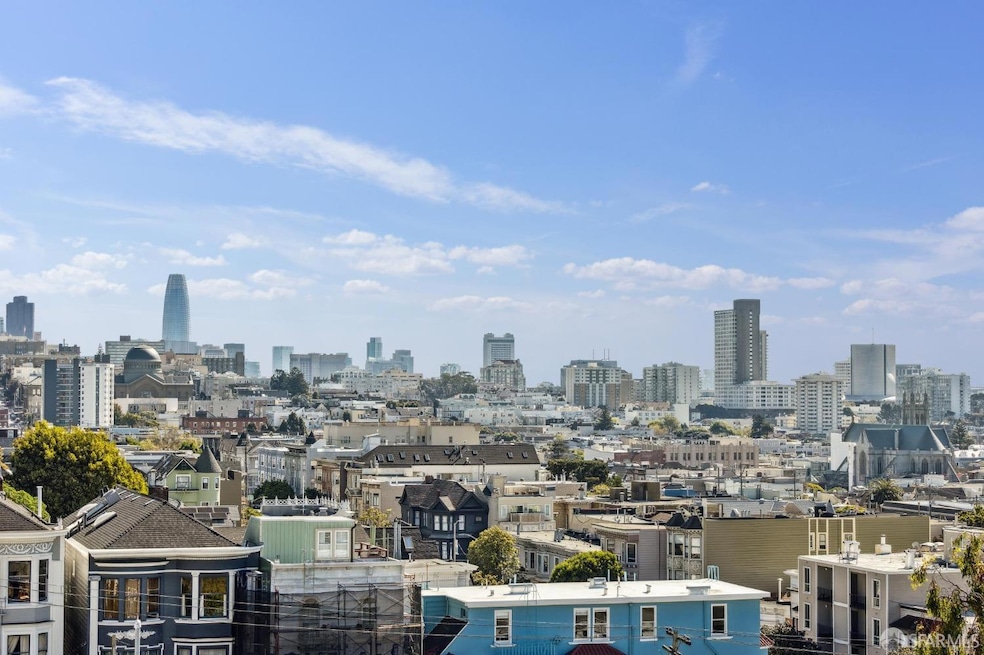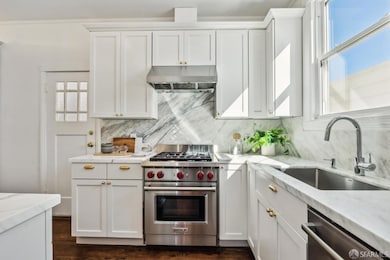
3065 Clay St Unit 12 San Francisco, CA 94115
Pacific Heights NeighborhoodEstimated payment $9,520/month
Highlights
- Views of San Francisco
- Unit is on the top floor
- Traditional Architecture
- Cobb (William L.) Elementary School Rated A-
- Built-In Refrigerator
- Wood Flooring
About This Home
Updated, bright, & spacious TOP-floor large one bedroom PLUS home office, condo with architectural details throughout & expansive unobstructed southern VIEWS from downtown to Sutro Tower. Remodeled kitchen with brand-new Calacatta marble counters & backsplash, Sub-Zero refrigerator, Wolf gas range, & Bosch dishwasher. Quiet home offers new IN-UNIT full size Electrolux washer + vented dryer, deeded garage PARKING and storage cabinets. The SE corner unit receives an abundance of natural light via multiple exposures and shows beautifully with newly refinished hardwood floors throughout. A large primary bedroom w/south-facing windows also includes an updated large walk-in closet. The oversized office area (with window) offers additional layout flexibility to accommodate at home working situations. Other key updates include: double-pane windows w/screens and recessed lighting. Completing this unit are a refreshed bathroom, formal dining room off the entry foyer for entertaining & common yard access. Unit has assigned roof rights so one can investigate potential for a rooftop deck w/main staircase going directly to the roof. Situated on a peaceful Prime Pacific Heights tree-lined street & just a short walk to Fillmore Street shopping/restaurants, Alta Plaza Park, & The Presidio.
Property Details
Home Type
- Condominium
Est. Annual Taxes
- $15,705
Year Built
- Built in 1910 | Remodeled
Lot Details
- End Unit
- South Facing Home
- Landscaped
HOA Fees
- $570 Monthly HOA Fees
Parking
- 1 Car Attached Garage
- Front Facing Garage
- Side by Side Parking
- Garage Door Opener
- Open Parking
- Assigned Parking
Property Views
- San Francisco
- Sutro Tower
- Downtown
- Hills
Home Design
- Traditional Architecture
- Edwardian Architecture
Interior Spaces
- Double Pane Windows
- Window Screens
- Formal Entry
- Living Room
- Formal Dining Room
- Home Office
- Wood Flooring
- Intercom
Kitchen
- Free-Standing Gas Range
- Range Hood
- Built-In Refrigerator
- Dishwasher
- Marble Countertops
- Disposal
Bedrooms and Bathrooms
- Walk-In Closet
- 1 Full Bathroom
Laundry
- Laundry Room
- Stacked Washer and Dryer
Location
- Unit is on the top floor
Utilities
- Central Heating
- Heating System Uses Steam
Listing and Financial Details
- Assessor Parcel Number 1005-044
Community Details
Overview
- Association fees include heat, homeowners insurance, insurance on structure, management, sewer, trash, water
- 13 Units
- Low-Rise Condominium
Pet Policy
- Dogs and Cats Allowed
Additional Features
- Community Barbecue Grill
- Fire and Smoke Detector
Map
Home Values in the Area
Average Home Value in this Area
Tax History
| Year | Tax Paid | Tax Assessment Tax Assessment Total Assessment is a certain percentage of the fair market value that is determined by local assessors to be the total taxable value of land and additions on the property. | Land | Improvement |
|---|---|---|---|---|
| 2024 | $15,705 | $1,276,640 | $638,320 | $638,320 |
| 2023 | $15,455 | $1,251,608 | $625,804 | $625,804 |
| 2022 | $15,153 | $1,227,068 | $613,534 | $613,534 |
| 2021 | $14,884 | $1,203,008 | $601,504 | $601,504 |
| 2020 | $14,953 | $1,190,674 | $595,337 | $595,337 |
| 2019 | $14,441 | $1,167,328 | $583,664 | $583,664 |
| 2018 | $13,954 | $1,144,440 | $572,220 | $572,220 |
| 2017 | $13,490 | $1,122,000 | $561,000 | $561,000 |
| 2016 | $10,859 | $888,679 | $533,208 | $355,471 |
| 2015 | $10,724 | $875,331 | $525,199 | $350,132 |
| 2014 | $10,443 | $858,186 | $514,912 | $343,274 |
Property History
| Date | Event | Price | Change | Sq Ft Price |
|---|---|---|---|---|
| 03/31/2025 03/31/25 | For Sale | $1,369,000 | -- | -- |
Deed History
| Date | Type | Sale Price | Title Company |
|---|---|---|---|
| Grant Deed | $1,100,000 | Fidelity National Title Co | |
| Grant Deed | $815,000 | Fidelity National Title Co | |
| Grant Deed | $655,000 | First American Title Company | |
| Interfamily Deed Transfer | -- | Fidelity National Title Co | |
| Interfamily Deed Transfer | -- | Fidelity National Title Co | |
| Interfamily Deed Transfer | -- | -- | |
| Interfamily Deed Transfer | -- | Fidelity National Title Co | |
| Interfamily Deed Transfer | -- | Fidelity National Title Co | |
| Interfamily Deed Transfer | -- | Fidelity National Title Co | |
| Interfamily Deed Transfer | -- | -- |
Mortgage History
| Date | Status | Loan Amount | Loan Type |
|---|---|---|---|
| Open | $880,000 | New Conventional | |
| Previous Owner | $600,000 | Purchase Money Mortgage | |
| Previous Owner | $355,000 | Purchase Money Mortgage | |
| Previous Owner | $73,484 | Unknown | |
| Previous Owner | $35,000 | Credit Line Revolving | |
| Previous Owner | $531,250 | Stand Alone First | |
| Previous Owner | $275,000 | No Value Available | |
| Previous Owner | $80,000 | Credit Line Revolving | |
| Previous Owner | $158,000 | Stand Alone First |
Similar Homes in San Francisco, CA
Source: San Francisco Association of REALTORS® MLS
MLS Number: 425023885
APN: 1005-044
- 3065 Clay St Unit 12
- 1910 Baker St
- 2025 Broderick St Unit 6
- 3101 Clay St Unit 3
- 3114 Clay St Unit 3
- 3122 Clay St
- 3140 Clay St Unit 7
- 3137 Washington St
- 3176 Clay St
- 3190 Clay St
- 3169 Washington St
- 1822 Lyon St
- 2999 California St Unit 703
- 2999 California St Unit 302
- 1818 Lyon St
- 2913 California St
- 3045 Jackson St Unit 603
- 2329 Divisadero St Unit 2
- 2801 Jackson St Unit 103
- 1745 Lyon St






