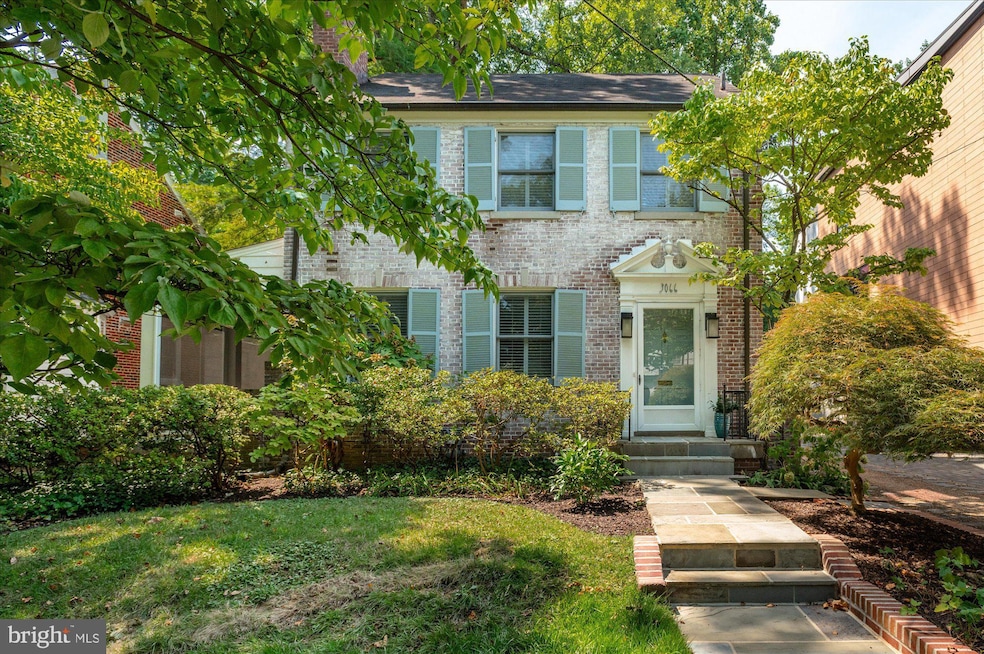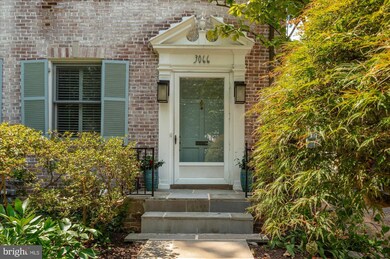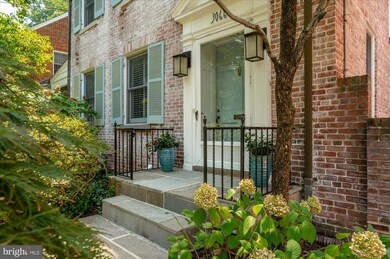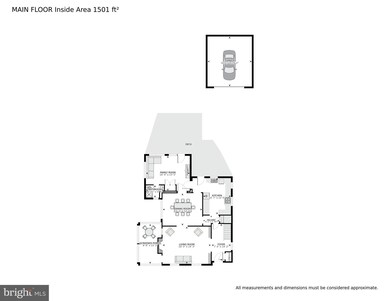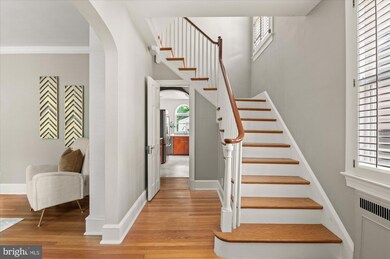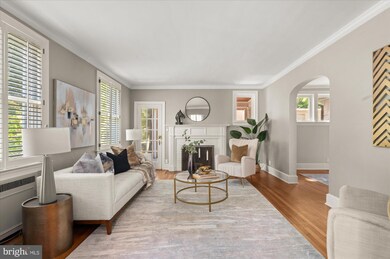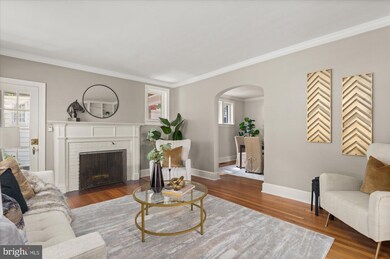
3066 Porter St NW Washington, DC 20008
Cleveland Park NeighborhoodHighlights
- Gourmet Kitchen
- Heated Floors
- Deck
- Eaton Elementary School Rated A
- Colonial Architecture
- Traditional Floor Plan
About This Home
As of November 2024Classic Elegance Near Cleveland Park Metro. Nestled on a flower-filled lot in the coveted Cleveland Park Historic District, this beautiful home combines elegance, functionality, and flexibility across its multiple levels, offering a seamless blend of classic appeal and modern comforts. MAIN LEVEL: Handsome entry hall welcomes you into the home. The formal living room with a cozy wood-burning fireplace is perfect for gatherings or quiet evenings. The adjacent formal dining room provides an elegant space for meals and entertaining. A screened porch off the living room extends the living space outdoors, allowing you to enjoy the fresh air and natural beauty of the surroundings. A well-appointed kitchen opens seamlessly to a family room addition, creating a central hub for daily living and relaxation. A full bath on the main level offers added convenience for guests and residents alike. UPPER LEVELS: Second floor features 3 bedrooms and 2 baths, providing comfort and privacy for family members or guests. The third floor offers a versatile space ideal for an additional bedroom, office, or creative studio, adapting to your lifestyle needs. Nicely finished LOWER LEVEL with additional living space, ideal for a recreation room, home gym, or media center. Ample storage ensures practicality and organization throughout the home. This level also features a laundry room and a fourth bath, enhancing overall convenience. EXTERIOR: The spacious wood terrace, accessible from both the family room and kitchen, provides a delightful outdoor retreat for relaxing, dining, or entertaining. A 1 ½ car garage provides convenience and functionality for parking and storage needs. Schedule your tour today and make this your new home!
Home Details
Home Type
- Single Family
Est. Annual Taxes
- $14,449
Year Built
- Built in 1932
Lot Details
- 5,838 Sq Ft Lot
- Property is in very good condition
- Property is zoned R2
Parking
- 1 Car Detached Garage
- 2 Driveway Spaces
- Oversized Parking
- Parking Storage or Cabinetry
- Front Facing Garage
- Garage Door Opener
- On-Street Parking
Home Design
- Colonial Architecture
- Brick Exterior Construction
- Plaster Walls
- Asphalt Roof
- Wood Siding
- Metal Siding
Interior Spaces
- Property has 4 Levels
- Traditional Floor Plan
- Crown Molding
- Ceiling Fan
- Skylights
- Recessed Lighting
- Fireplace Mantel
- Brick Fireplace
- Double Pane Windows
- Transom Windows
- Family Room Off Kitchen
- Formal Dining Room
- Attic
Kitchen
- Gourmet Kitchen
- Self-Cleaning Oven
- Cooktop
- Microwave
- Extra Refrigerator or Freezer
- Dishwasher
- Stainless Steel Appliances
- Disposal
Flooring
- Solid Hardwood
- Engineered Wood
- Heated Floors
- Ceramic Tile
- Luxury Vinyl Plank Tile
Bedrooms and Bathrooms
- 4 Bedrooms
- En-Suite Bathroom
- Bathtub with Shower
- Walk-in Shower
Laundry
- Front Loading Dryer
- Front Loading Washer
Finished Basement
- Connecting Stairway
- Sump Pump
- Basement Windows
Outdoor Features
- Deck
- Screened Patio
- Exterior Lighting
- Porch
Utilities
- Forced Air Heating and Cooling System
- Radiator
- Vented Exhaust Fan
- 120/240V
- Tankless Water Heater
- Cable TV Available
Community Details
- No Home Owners Association
- Cleveland Park Subdivision
Listing and Financial Details
- Assessor Parcel Number 2067//0108
Map
Home Values in the Area
Average Home Value in this Area
Property History
| Date | Event | Price | Change | Sq Ft Price |
|---|---|---|---|---|
| 11/20/2024 11/20/24 | Sold | $1,800,000 | -5.0% | $501 / Sq Ft |
| 08/29/2024 08/29/24 | For Sale | $1,895,000 | +56.1% | $527 / Sq Ft |
| 09/13/2013 09/13/13 | Sold | $1,214,000 | -2.8% | $603 / Sq Ft |
| 08/03/2013 08/03/13 | Pending | -- | -- | -- |
| 07/22/2013 07/22/13 | For Sale | $1,249,000 | -- | $621 / Sq Ft |
Tax History
| Year | Tax Paid | Tax Assessment Tax Assessment Total Assessment is a certain percentage of the fair market value that is determined by local assessors to be the total taxable value of land and additions on the property. | Land | Improvement |
|---|---|---|---|---|
| 2024 | $14,079 | $1,743,370 | $1,082,830 | $660,540 |
| 2023 | $13,415 | $1,662,220 | $1,021,420 | $640,800 |
| 2022 | $12,826 | $1,587,690 | $988,320 | $599,370 |
| 2021 | $12,596 | $1,558,280 | $968,470 | $589,810 |
| 2020 | $11,520 | $1,430,980 | $958,540 | $472,440 |
| 2019 | $11,363 | $1,411,720 | $942,430 | $469,290 |
| 2018 | $11,070 | $1,375,740 | $0 | $0 |
| 2017 | $10,875 | $1,351,830 | $0 | $0 |
| 2016 | $10,682 | $1,328,360 | $0 | $0 |
| 2015 | $9,730 | $1,216,060 | $0 | $0 |
| 2014 | $9,167 | $1,148,660 | $0 | $0 |
Mortgage History
| Date | Status | Loan Amount | Loan Type |
|---|---|---|---|
| Open | $940,000 | New Conventional | |
| Closed | $940,000 | New Conventional | |
| Previous Owner | $650,000 | New Conventional |
Deed History
| Date | Type | Sale Price | Title Company |
|---|---|---|---|
| Deed | $1,800,000 | Sage Title | |
| Deed | $1,800,000 | Sage Title | |
| Special Warranty Deed | -- | None Listed On Document | |
| Warranty Deed | $1,214,000 | -- | |
| Deed | $875,000 | -- |
Similar Homes in Washington, DC
Source: Bright MLS
MLS Number: DCDC2156702
APN: 2067-0108
- 3028 Porter St NW Unit 204
- 3026 Porter St NW Unit 201
- 3018 Porter St NW Unit 101
- 3034 Rodman St NW
- 3512 30th St NW
- 2926 Porter St NW Unit 106
- 2926 Porter St NW Unit 308
- 3041 Sedgwick St NW Unit 304-D
- 3600 Connecticut Ave NW Unit 105
- 3039 Macomb St NW Unit 3A
- 3900 Connecticut Ave NW Unit 501G
- 3900 Connecticut Ave NW Unit 502G
- 3701 Connecticut Ave NW Unit 623
- 3701 Connecticut Ave NW Unit 503
- 3701 Connecticut Ave NW Unit 405
- 3701 Connecticut Ave NW Unit 108
- 3701 Connecticut Ave NW Unit 236
- 3701 Connecticut Ave NW Unit 524
- 3701 Connecticut Ave NW Unit 508
- 3515 Porter St NW
