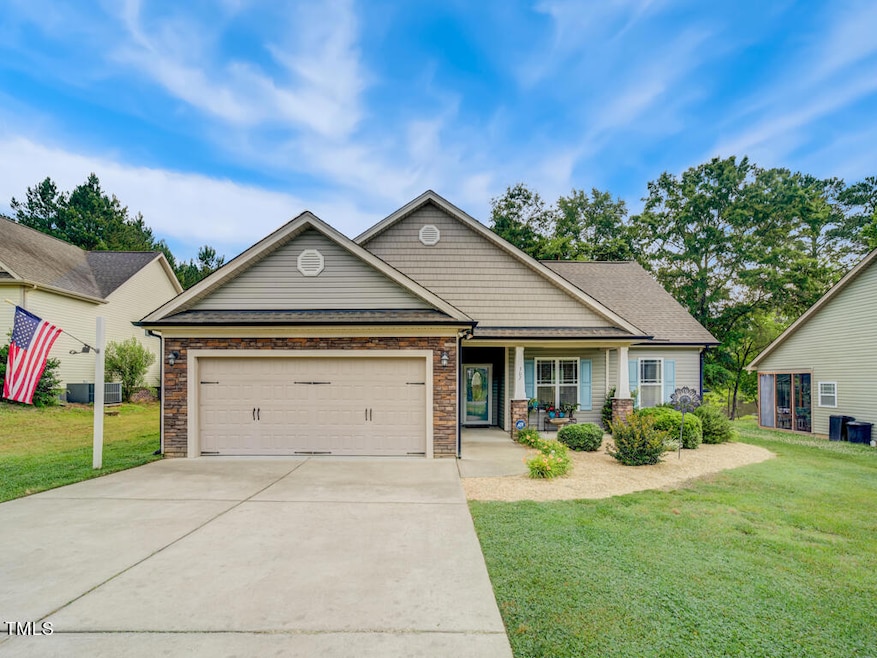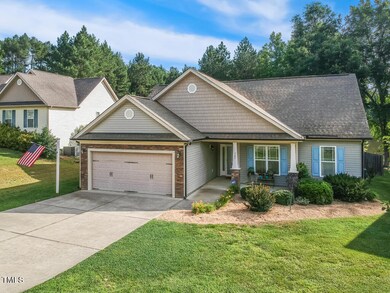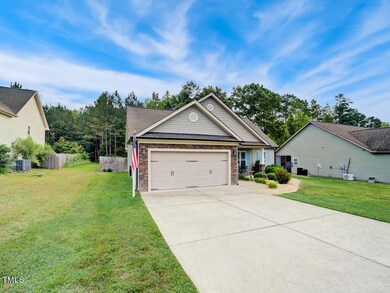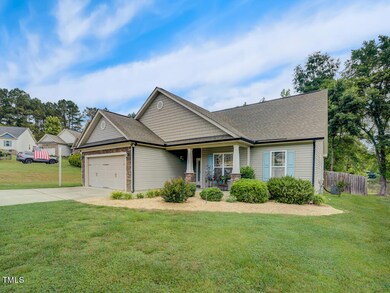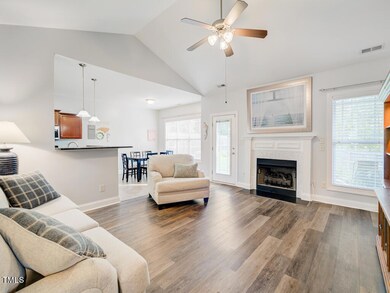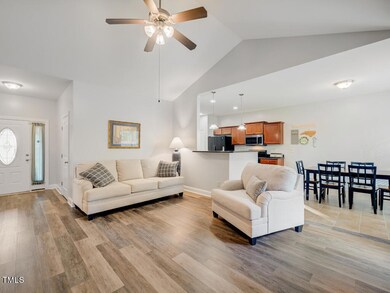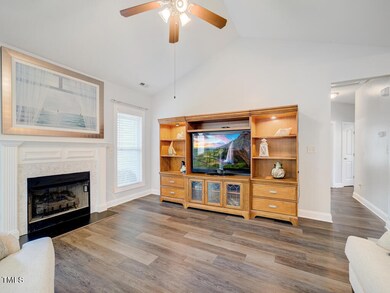
Highlights
- Pond View
- Vaulted Ceiling
- 2 Car Attached Garage
- Open Floorplan
- Cul-De-Sac
- Walk-In Closet
About This Home
As of July 2024This beautifully maintained, true Ranch on a gorgeous cul-de-sac lot with a pond view is ready to welcome you home! As you enter your new home, you will enter into the inviting family room with soaring cathedral ceiling and cozy fireplace which is open to the kitchen and dining area which makes it perfect for entertaining. The primary suite is a true oasis with a tray ceiling, a sitting area with an amazing view of the pond, and a large bathroom with double vanities, walk in shower and soaking tub. The two additional bedrooms are generously sized as well. The fenced in backyard is a peaceful haven where you can truly unwind as you are backed up to gorgeous trees and have an amazing view of the pond!
Home Details
Home Type
- Single Family
Est. Annual Taxes
- $2,305
Year Built
- Built in 2011
Lot Details
- 0.27 Acre Lot
- Cul-De-Sac
- Back Yard Fenced
HOA Fees
- $13 Monthly HOA Fees
Parking
- 2 Car Attached Garage
- 2 Open Parking Spaces
Home Design
- Slab Foundation
- Shingle Roof
- Vinyl Siding
Interior Spaces
- 1,435 Sq Ft Home
- 1-Story Property
- Open Floorplan
- Vaulted Ceiling
- Gas Log Fireplace
- Family Room with Fireplace
- Luxury Vinyl Tile Flooring
- Pond Views
Kitchen
- Electric Range
- Dishwasher
Bedrooms and Bathrooms
- 3 Bedrooms
- Walk-In Closet
- 2 Full Bathrooms
Laundry
- Laundry Room
- Laundry on main level
Schools
- Tar River Elementary School
- Butner/Stem Middle School
- Granville Central High School
Additional Features
- Patio
- Forced Air Heating and Cooling System
Community Details
- Association fees include insurance
- Carriage Hill HOA Carriagehillstem@Gmail.Com Association
- Carriage Hill Subdivision
Listing and Financial Details
- Assessor Parcel Number 088913240517
Map
Home Values in the Area
Average Home Value in this Area
Property History
| Date | Event | Price | Change | Sq Ft Price |
|---|---|---|---|---|
| 07/11/2024 07/11/24 | Sold | $313,000 | +1.0% | $218 / Sq Ft |
| 06/11/2024 06/11/24 | Pending | -- | -- | -- |
| 06/06/2024 06/06/24 | For Sale | $310,000 | -- | $216 / Sq Ft |
Tax History
| Year | Tax Paid | Tax Assessment Tax Assessment Total Assessment is a certain percentage of the fair market value that is determined by local assessors to be the total taxable value of land and additions on the property. | Land | Improvement |
|---|---|---|---|---|
| 2024 | $2,271 | $304,650 | $35,000 | $269,650 |
| 2023 | $2,271 | $163,201 | $17,500 | $145,701 |
| 2022 | $2,284 | $163,201 | $17,500 | $145,701 |
| 2021 | $2,279 | $163,201 | $17,500 | $145,701 |
| 2020 | $2,279 | $163,201 | $17,500 | $145,701 |
| 2019 | $2,279 | $163,201 | $17,500 | $145,701 |
| 2018 | $2,279 | $163,201 | $17,500 | $145,701 |
| 2016 | $2,063 | $142,067 | $17,500 | $124,567 |
| 2015 | $1,987 | $142,067 | $17,500 | $124,567 |
| 2014 | $1,917 | $142,067 | $17,500 | $124,567 |
| 2013 | -- | $142,067 | $17,500 | $124,567 |
Mortgage History
| Date | Status | Loan Amount | Loan Type |
|---|---|---|---|
| Open | $50,000 | New Conventional |
Deed History
| Date | Type | Sale Price | Title Company |
|---|---|---|---|
| Warranty Deed | $163,000 | None Available | |
| Deed | $153,000 | -- |
Similar Homes in Stem, NC
Source: Doorify MLS
MLS Number: 10033818
APN: 32006
- 114 Carriage Hill Dr
- 109 Averly Ct
- 3555 Jacobs Rd
- 126 Creedmoor Rd
- 1516 Bradsher Dr
- 3690 Mabel Ln
- 3220 Tump Wilkins Rd
- 421 Angus Place
- 3214 Tump Wilkins Rd
- 1638 Crystal Ln
- 216 Orkney Rd
- 211 Richmond Run
- 4082 Culbreth Rd
- 1037 Sunshine Cir
- Lot 5 Stoneridge Dr
- 4019 Belltown Rd
- 1165 Shonele Ln
- 2071 Thad Carey Rd
- 2603 Brogden Rd
- Lot 13h Poppy Mallow Trail
