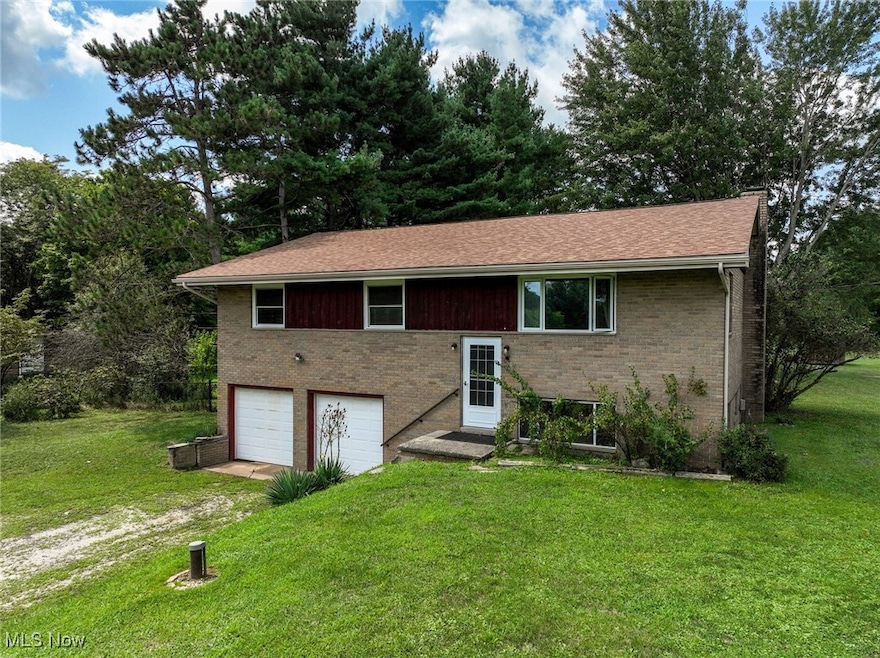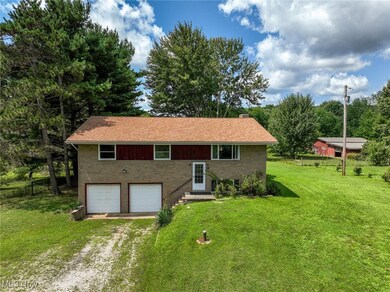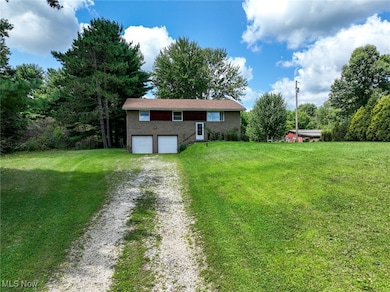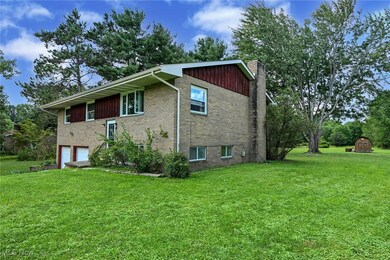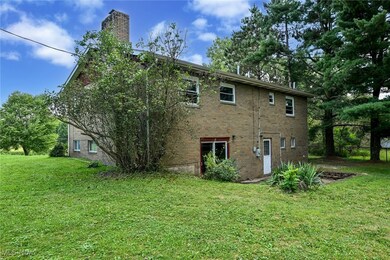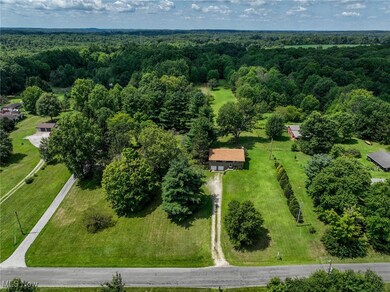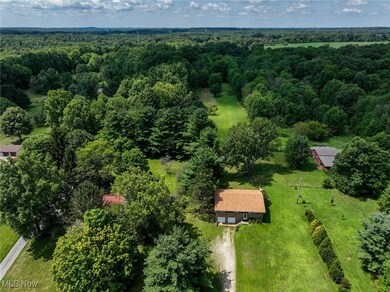
3079 Stroup Rd Atwater, OH 44201
Highlights
- No HOA
- Cooling Available
- Board and Batten Siding
- 2 Car Attached Garage
- Patio
- Attic Fan
About This Home
As of August 20243079 Stoup Road, Atwater, is a great opportunity to make a house YOUR home! Owned by the same family for almost 40 years, this property is ready for new owners who want to put their own decorating and personal touches into a house and make it what THEY want. This brick 4 bedroom, 1.5 bath house has a two-car garage. Situated on almost three acres, nature abounds on this property. Inside you will find a large living room with ample natural light from the east facing windows. Adjoining the living room in an open concept style are the kitchen with island and dining area. Down the hall you will find three bedrooms; the master bedroom with attached bath, and two other nice-sized bedrooms. A half bath is accessed directly from the hallway. Downstair in the lower level you will find a big fourth bedroom. At the back of the lower level is the large family room, with a huge stone-faced fireplace and a sliding door out to the rear patio. A laundry/mudroom is off the family room, with access to the garage. A second "secret" stairway leads from the laundry/mudroom direct up to the kitchen for bringing in groceries, etc. Go out the sliding door and you will find the backyard with a good-sized storage shed/outbuilding for storing your lawnmower and other outdoor-related items. There is plenty of room for all kinds of outdoor activities, and deer and turkey are frequent visitors. This rural property is in the Southeast Local School District. Roof, gutters, and downspouts were new in 2021, and septic was pumped/serviced, and inspected 4/25/2024. Don't miss out!
Last Agent to Sell the Property
EXP Realty, LLC. Brokerage Email: dewayneknightrealestate@gmail.com 330-730-0352 License #2015001232

Home Details
Home Type
- Single Family
Est. Annual Taxes
- $2,299
Year Built
- Built in 1972
Lot Details
- 2.93 Acre Lot
- East Facing Home
Parking
- 2 Car Attached Garage
- Inside Entrance
- Front Facing Garage
- Garage Door Opener
- Gravel Driveway
Home Design
- Split Level Home
- Brick Exterior Construction
- Fiberglass Roof
- Asphalt Roof
- Board and Batten Siding
Interior Spaces
- 2-Story Property
- Ceiling Fan
- Family Room with Fireplace
- Attic Fan
- Finished Basement
Bedrooms and Bathrooms
- 4 Bedrooms | 3 Main Level Bedrooms
- 1.5 Bathrooms
Outdoor Features
- Patio
Utilities
- Cooling Available
- Baseboard Heating
- Septic Tank
Community Details
- No Home Owners Association
- Wilson S W Subdivision
Listing and Financial Details
- Assessor Parcel Number 11-451-00-00-005-000
Map
Home Values in the Area
Average Home Value in this Area
Property History
| Date | Event | Price | Change | Sq Ft Price |
|---|---|---|---|---|
| 08/22/2024 08/22/24 | Sold | $205,000 | +2.6% | $107 / Sq Ft |
| 08/12/2024 08/12/24 | Pending | -- | -- | -- |
| 08/10/2024 08/10/24 | For Sale | $199,900 | -- | $104 / Sq Ft |
Tax History
| Year | Tax Paid | Tax Assessment Tax Assessment Total Assessment is a certain percentage of the fair market value that is determined by local assessors to be the total taxable value of land and additions on the property. | Land | Improvement |
|---|---|---|---|---|
| 2024 | $2,580 | $81,000 | $12,710 | $68,290 |
| 2023 | $1,932 | $56,850 | $11,030 | $45,820 |
| 2022 | $2,021 | $56,850 | $11,030 | $45,820 |
| 2021 | $2,038 | $56,850 | $11,030 | $45,820 |
| 2020 | $1,784 | $49,180 | $10,010 | $39,170 |
| 2019 | $1,788 | $49,180 | $10,010 | $39,170 |
| 2018 | $1,728 | $45,580 | $9,700 | $35,880 |
| 2017 | $1,728 | $45,580 | $9,700 | $35,880 |
| 2016 | $1,722 | $45,580 | $9,700 | $35,880 |
| 2015 | $1,648 | $45,580 | $9,700 | $35,880 |
| 2014 | $1,595 | $43,550 | $9,700 | $33,850 |
| 2013 | $1,554 | $43,550 | $9,700 | $33,850 |
Mortgage History
| Date | Status | Loan Amount | Loan Type |
|---|---|---|---|
| Previous Owner | $60,000 | New Conventional | |
| Previous Owner | $81,546 | Unknown | |
| Previous Owner | $40,000 | Credit Line Revolving | |
| Previous Owner | $84,000 | Unknown | |
| Previous Owner | $87,000 | Unknown | |
| Previous Owner | $17,000 | Credit Line Revolving | |
| Previous Owner | $27,000 | Credit Line Revolving |
Deed History
| Date | Type | Sale Price | Title Company |
|---|---|---|---|
| Warranty Deed | $205,000 | Diamond Title | |
| Interfamily Deed Transfer | -- | Attorney | |
| Deed | $53,000 | -- |
Similar Homes in Atwater, OH
Source: MLS Now
MLS Number: 5061121
APN: 11-451-00-00-005-000
- 2617 Ohio 183
- 5253 Bassett Rd
- 0 Moff Rd Unit 5113378
- 0 Moff Rd Unit 5113393
- 0 Moff Rd Unit 5109741
- 4039 Ohio 14
- V/L St Andrews Way
- 0 St Andrews Way Unit 5094250
- 0 St Andrews Way Unit 5094251
- 0 St Andrews Way Unit 5094246
- 2823 Porter Rd
- Lot 12 New Milford (15 73ac)
- Lot 1 New Milford (5 33 Ac)
- Lot 2 New Milford (5 33 Ac)
- 4273 Industry Rd
- 2328 New Milford Rd
- Lot 3 New Milford (5 33 Ac)
- 6279 Carlisle Way
- 4426 Industry Rd
- 1487 Whittlesey Ave
