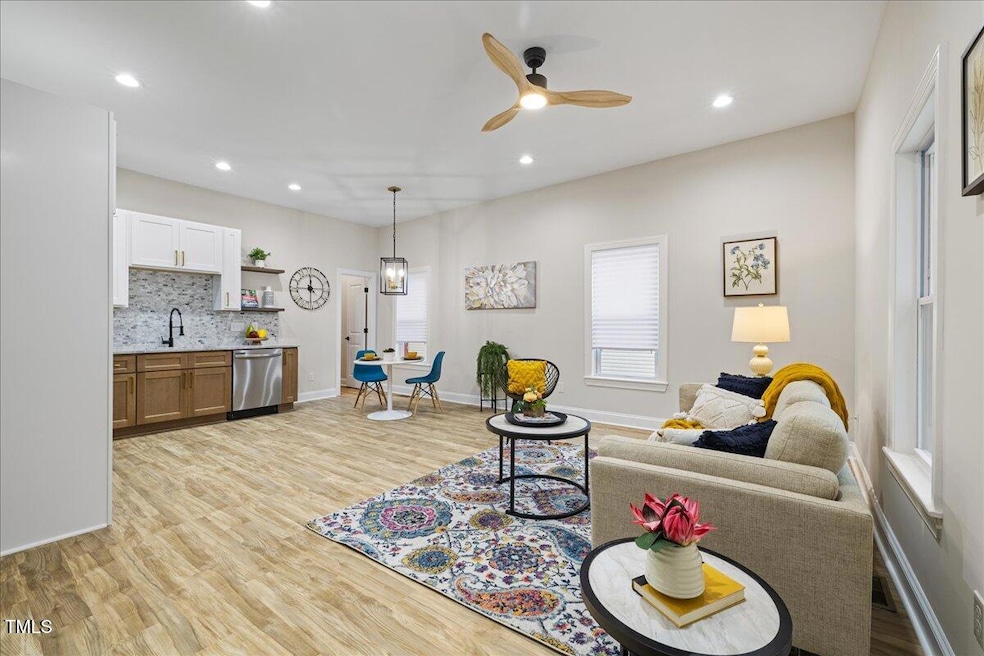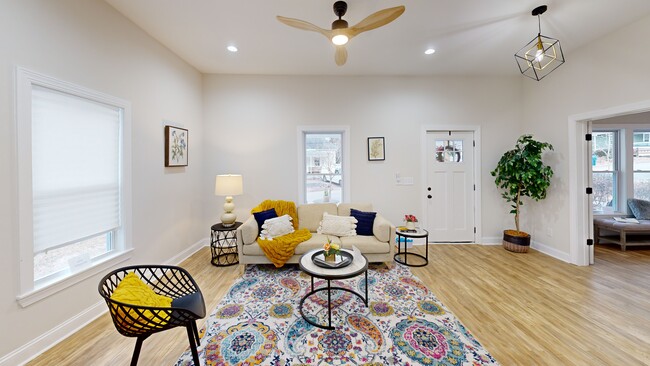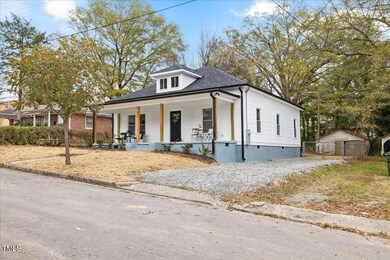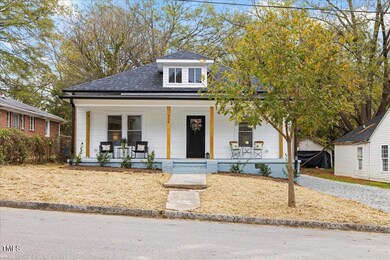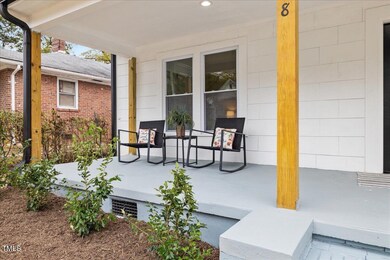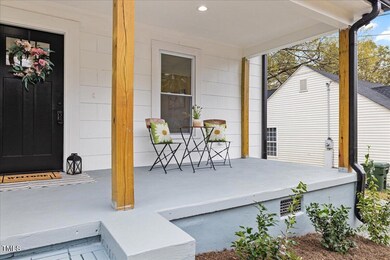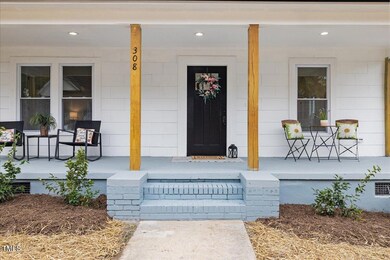
308 Cherry Grove St Durham, NC 27703
East Durham NeighborhoodHighlights
- Open Floorplan
- Partially Wooded Lot
- Granite Countertops
- Craftsman Architecture
- High Ceiling
- No HOA
About This Home
As of April 2025This isn't just a house; it's a 1910 charmer that's been to the spa, had a wardrobe update, and is ready to meet its next adoring fan. Step inside to find 10-foot smooth ceilings that practically say, 'Look at all this space for your dreams!' The open floor plan flows effortlessly, blending historic character with all the high-end finishes your Pinterest board could want.
The kitchen? A total showstopper. With natural wood cabinets below, crisp white cabinets above, and brushed gold hardware, it's like the perfect outfit: casual yet sophisticated. Add gleaming quartz countertops, a stunning backsplash, and brand-new appliances, and you've got a culinary space so gorgeous, you'll pretend you like cooking just to show it off.
Original wood ceiling accents nod to the home's history, while modern upgrades (hello, oversized walk-in shower with custom tile!) bring it straight into the 21st century. Water-resistant LVP flooring runs throughout, stylish black hardware ties it all together, and the light fixtures are so fabulous, they could moonlight as art installations.
Outside, the rocking chair front porch is ready for lazy evenings with sweet tea (or something stronger- you've earned it). The fenced backyard is your blank canvas for gardening, entertaining, or unleashing your inner HGTV star.
And the location? It's unbeatable. You're minutes from downtown Durham, less than 7 minutes to Duke, and 11 minutes to RTP. Shopping, dining, and entertainment are right around the corner, yet the street is quiet enough to hear yourself think, or not think at all.
With a new roof, new windows, new ductwork, and all work permitted, this home offers peace of mind wrapped in undeniable charm. This gem won't sit around swiping left on buyers for long!
Home Details
Home Type
- Single Family
Est. Annual Taxes
- $1,068
Year Built
- Built in 1930 | Remodeled
Lot Details
- 6,970 Sq Ft Lot
- Gated Home
- Chain Link Fence
- Cleared Lot
- Partially Wooded Lot
- Few Trees
- Back Yard Fenced and Front Yard
- Property is zoned RES/ 1-FAMILY
Home Design
- Craftsman Architecture
- Permanent Foundation
- Raised Foundation
- Block Foundation
- Shingle Roof
- Architectural Shingle Roof
- Vinyl Siding
- Lead Paint Disclosure
Interior Spaces
- 1,299 Sq Ft Home
- 1-Story Property
- Open Floorplan
- Smooth Ceilings
- High Ceiling
- Ceiling Fan
- Double Pane Windows
- Living Room
- Pull Down Stairs to Attic
- Smart Lights or Controls
Kitchen
- Free-Standing Electric Range
- Microwave
- Plumbed For Ice Maker
- Dishwasher
- Granite Countertops
Flooring
- Tile
- Luxury Vinyl Tile
Bedrooms and Bathrooms
- 3 Bedrooms
- 2 Full Bathrooms
- Double Vanity
- Bathtub with Shower
- Shower Only
- Walk-in Shower
Laundry
- Laundry on main level
- Washer and Electric Dryer Hookup
Basement
- Block Basement Construction
- Crawl Space
Parking
- 3 Parking Spaces
- Gravel Driveway
- 3 Open Parking Spaces
Schools
- Y E Smith Elementary School
- Neal Middle School
- Southern High School
Utilities
- Forced Air Heating and Cooling System
- Heating System Uses Natural Gas
- Heat Pump System
- Natural Gas Connected
- Electric Water Heater
- Cable TV Available
Additional Features
- Accessible Common Area
- Front Porch
Community Details
- No Home Owners Association
- The Driver Lands Subdivision
Listing and Financial Details
- Assessor Parcel Number 0831-54-7676
Map
Home Values in the Area
Average Home Value in this Area
Property History
| Date | Event | Price | Change | Sq Ft Price |
|---|---|---|---|---|
| 04/09/2025 04/09/25 | Sold | $414,000 | -0.2% | $319 / Sq Ft |
| 02/25/2025 02/25/25 | Pending | -- | -- | -- |
| 02/16/2025 02/16/25 | Price Changed | $414,800 | 0.0% | $319 / Sq Ft |
| 02/14/2025 02/14/25 | Price Changed | $414,900 | -1.2% | $319 / Sq Ft |
| 02/06/2025 02/06/25 | Price Changed | $419,900 | -1.2% | $323 / Sq Ft |
| 01/24/2025 01/24/25 | Price Changed | $424,900 | 0.0% | $327 / Sq Ft |
| 01/03/2025 01/03/25 | For Sale | $425,000 | -- | $327 / Sq Ft |
Tax History
| Year | Tax Paid | Tax Assessment Tax Assessment Total Assessment is a certain percentage of the fair market value that is determined by local assessors to be the total taxable value of land and additions on the property. | Land | Improvement |
|---|---|---|---|---|
| 2024 | $1,232 | $88,319 | $26,100 | $62,219 |
| 2023 | $1,157 | $88,319 | $26,100 | $62,219 |
| 2022 | $1,130 | $88,319 | $26,100 | $62,219 |
| 2021 | $1,125 | $88,319 | $26,100 | $62,219 |
| 2020 | $1,099 | $88,319 | $26,100 | $62,219 |
| 2019 | $1,099 | $88,319 | $26,100 | $62,219 |
| 2018 | $915 | $67,430 | $14,550 | $52,880 |
| 2017 | $908 | $67,430 | $14,550 | $52,880 |
| 2016 | $877 | $67,430 | $14,550 | $52,880 |
| 2015 | $861 | $62,169 | $10,676 | $51,493 |
| 2014 | $861 | $62,169 | $10,676 | $51,493 |
Mortgage History
| Date | Status | Loan Amount | Loan Type |
|---|---|---|---|
| Previous Owner | $1,000,000 | Construction |
Deed History
| Date | Type | Sale Price | Title Company |
|---|---|---|---|
| Warranty Deed | $414,000 | None Listed On Document | |
| Warranty Deed | $190,000 | None Listed On Document | |
| Warranty Deed | -- | -- |
About the Listing Agent

"Hey there! Originally from Portugal, I've been rocking the real estate scene in the Triangle for 13 awesome years. Not just into buying and selling, but I dive into flips and new construction too. Since 2015, my real estate adventure has been a wild ride, growing each year even when the market does its funky dance.
But here's the scoop – it's not just me. I've got this fantastic team of agents at SY Realty Group, and we're all about turning your real estate dreams into reality. Our
Susana's Other Listings
Source: Doorify MLS
MLS Number: 10068799
APN: 112575
- 304 Cherry Grove St
- 306 N Driver St
- 210 N Driver St
- 303 N Guthrie Ave
- 410 N Hyde Park Ave
- 405 N Hyde Park Ave
- 415 N Hyde Park Ave
- 112 N Guthrie Ave
- 112 N Guthrie Ave Unit C
- 112 N Guthrie Ave Unit B
- 112 N Guthrie Ave Unit A
- 600 N Hyde Park Ave
- 518 N Guthrie Ave
- 521 Eastway Ave Unit B
- 1916 Hart St
- 110-A S Hyde Park Ave
- 118 S Guthrie Ave
- 115 S Plum St
- 110-B S Hyde Park Ave
- 109 S Plum St
