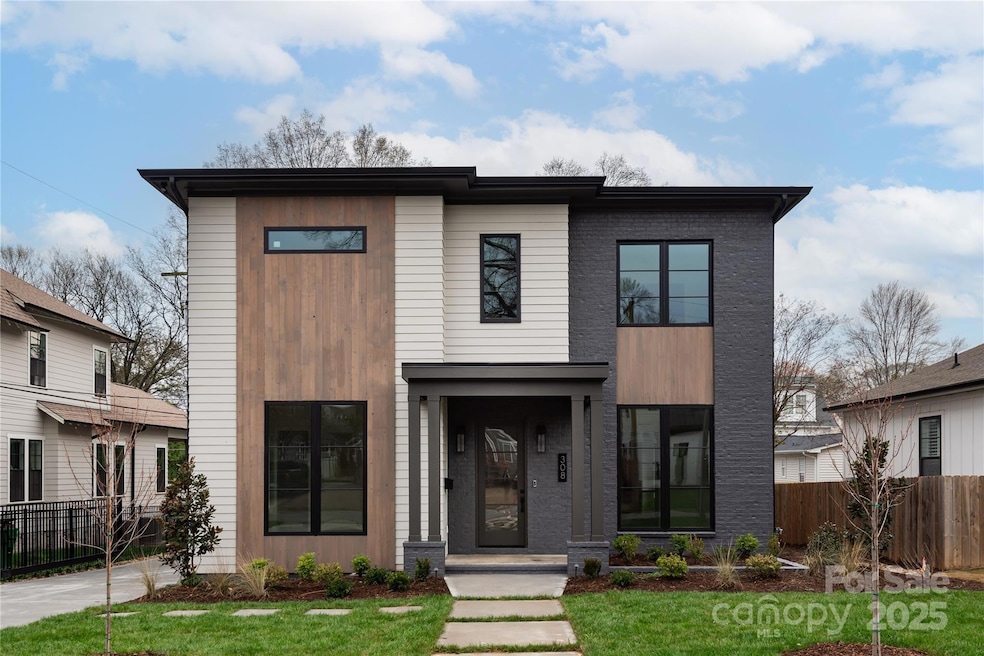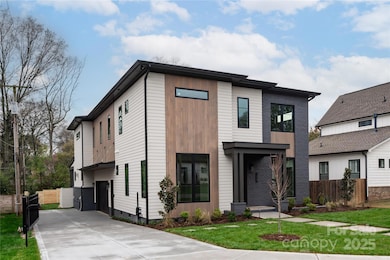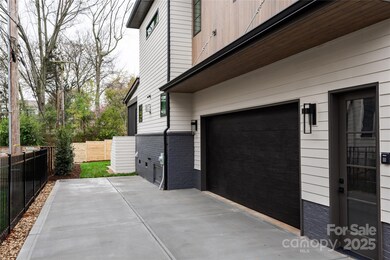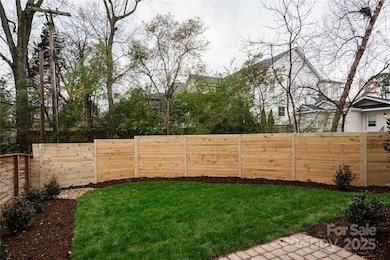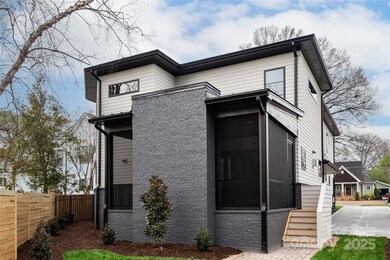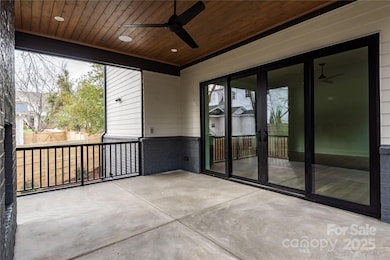
308 Dover Ave Charlotte, NC 28209
Sedgefield NeighborhoodHighlights
- New Construction
- Bar Fridge
- Electric Gate
- Dilworth Elementary School: Latta Campus Rated A-
- 2 Car Attached Garage
- Tankless Water Heater
About This Home
As of April 2025Southend Living at is finest just in time for Spring. New Construction with modern flair in the Sedgefield neighborhood. The floorplan boasts 5 Bedrooms, 4 full baths and one-half bath. Mail level has a very large chefs' kitchen with state-of-the-art appliances, large pantry and an entertainer's island perfect for gatherings. Ten-foot ceilings on the second floor make for an extension of space as all of the secondary bedrooms are generously sized with en suite bathrooms. Enjoy your outdoor living space on a screened back porch with a secondary fireplace. Private, fenced in rear yard with ample landscaping added. This sought after location is walkable to parks, restaurants and shops. Convenient to Southend, Dilworth, Sedgefield, Southpark, Uptown and airport.
Last Agent to Sell the Property
Ram Realty LLC Brokerage Email: drew2255@comcast.net License #319278

Home Details
Home Type
- Single Family
Est. Annual Taxes
- $12,142
Year Built
- Built in 2024 | New Construction
Parking
- 2 Car Attached Garage
- Driveway
- Electric Gate
Home Design
- Brick Exterior Construction
Interior Spaces
- 2-Story Property
- Bar Fridge
- Family Room with Fireplace
- Crawl Space
Kitchen
- Convection Oven
- Gas Oven
- Gas Range
- Microwave
- Plumbed For Ice Maker
- Dishwasher
- Disposal
Bedrooms and Bathrooms
- 5 Full Bathrooms
Schools
- Dilworth / Sedgefield Elementary School
- Sedgefield Middle School
- Myers Park High School
Utilities
- Forced Air Heating and Cooling System
- Heat Pump System
- Tankless Water Heater
Additional Features
- Fire Pit
- Property is zoned N1-B
Community Details
- Built by RAM Construction Inc.
- Sedgefield Subdivision
Listing and Financial Details
- Assessor Parcel Number 14705324
Map
Home Values in the Area
Average Home Value in this Area
Property History
| Date | Event | Price | Change | Sq Ft Price |
|---|---|---|---|---|
| 04/04/2025 04/04/25 | Sold | $1,899,000 | +5.5% | $437 / Sq Ft |
| 01/26/2025 01/26/25 | For Sale | $1,799,999 | +295.7% | $414 / Sq Ft |
| 04/14/2022 04/14/22 | Sold | $454,888 | 0.0% | $519 / Sq Ft |
| 09/18/2021 09/18/21 | Pending | -- | -- | -- |
| 09/17/2021 09/17/21 | For Sale | $454,888 | -- | $519 / Sq Ft |
Tax History
| Year | Tax Paid | Tax Assessment Tax Assessment Total Assessment is a certain percentage of the fair market value that is determined by local assessors to be the total taxable value of land and additions on the property. | Land | Improvement |
|---|---|---|---|---|
| 2023 | $12,142 | $495,000 | $495,000 | $0 |
| 2022 | $3,513 | $351,000 | $350,000 | $1,000 |
| 2021 | $3,502 | $351,000 | $350,000 | $1,000 |
| 2020 | $3,495 | $351,100 | $350,000 | $1,100 |
| 2019 | $3,480 | $351,100 | $350,000 | $1,100 |
| 2018 | $1,716 | $125,200 | $85,500 | $39,700 |
| 2017 | $1,684 | $125,200 | $85,500 | $39,700 |
| 2016 | $1,704 | $127,500 | $85,500 | $42,000 |
| 2015 | $1,692 | $126,100 | $85,500 | $40,600 |
| 2014 | $1,682 | $135,600 | $95,000 | $40,600 |
Mortgage History
| Date | Status | Loan Amount | Loan Type |
|---|---|---|---|
| Open | $799,900 | New Conventional | |
| Previous Owner | $1,260,395 | New Conventional | |
| Previous Owner | $42,000 | Credit Line Revolving | |
| Previous Owner | $90,000 | New Conventional | |
| Previous Owner | $20,000 | Credit Line Revolving | |
| Previous Owner | $61,200 | New Conventional | |
| Previous Owner | $23,481 | Unknown | |
| Previous Owner | $51,000 | Unknown |
Deed History
| Date | Type | Sale Price | Title Company |
|---|---|---|---|
| Warranty Deed | $1,900,000 | None Listed On Document | |
| Warranty Deed | $495,000 | Meridian Title | |
| Warranty Deed | -- | None Available | |
| Deed | $21,500 | -- |
Similar Homes in Charlotte, NC
Source: Canopy MLS (Canopy Realtor® Association)
MLS Number: 4216776
APN: 147-053-24
- 3408 Anson St
- 428 Dover Ave
- 562 New Bern Station Ct Unit 1110
- 3209 Mayfield Ave Unit 11
- 2916 Grand Union Way
- 3505 Trent St
- 474 New Bern Station Ct
- 3321 Auburn Ave
- 237 Marsh Rd Unit 101
- 3714 Conway Ave
- 1117 Sedgefield Rd
- 665 Melbourne Ct
- 846 Wriston Place
- 3645 S Tryon St
- 766 Marsh Rd Unit 2
- 3614 S Tryon St Unit 18
- 206 Freeland Ln
- 429 Blairhill Rd Unit 9
- 210 Freeland Ln
- 732 Shawnee Dr
