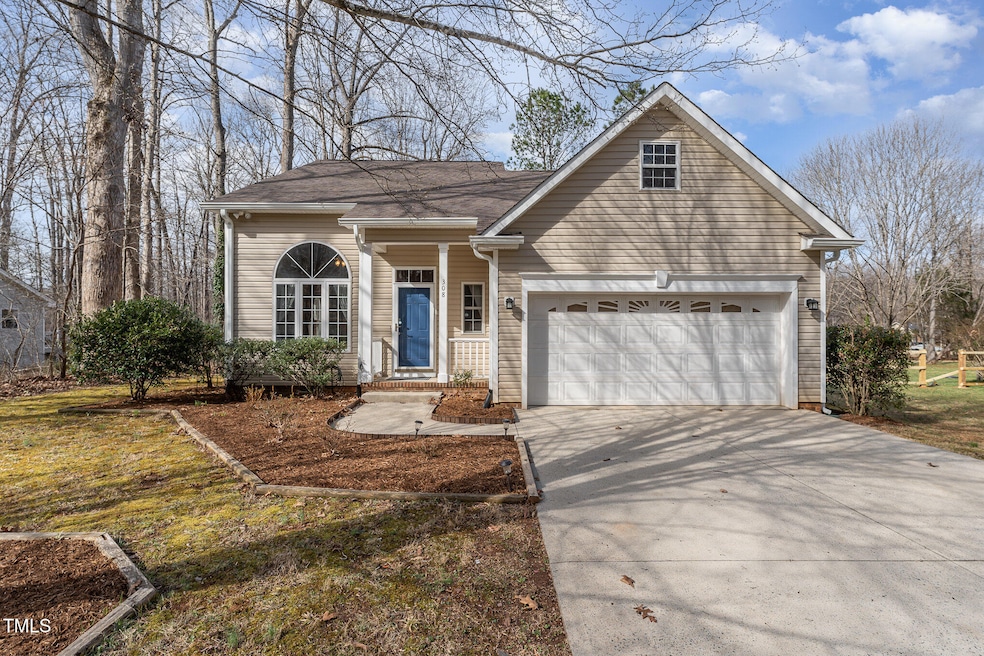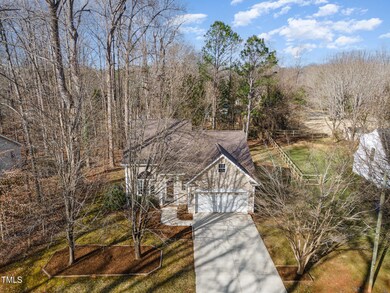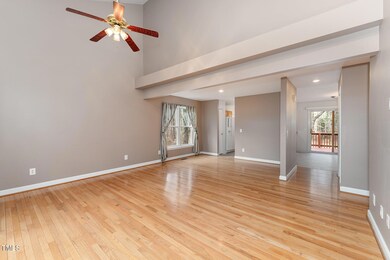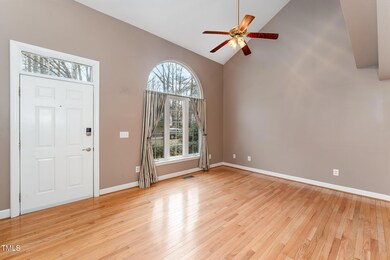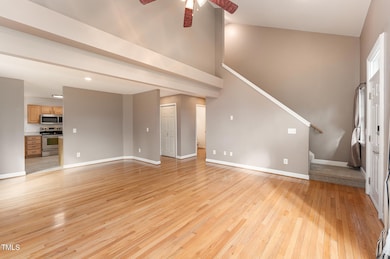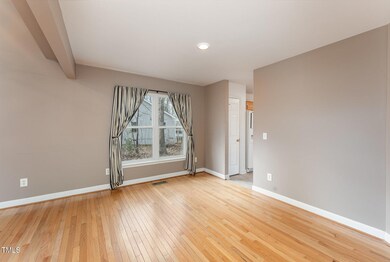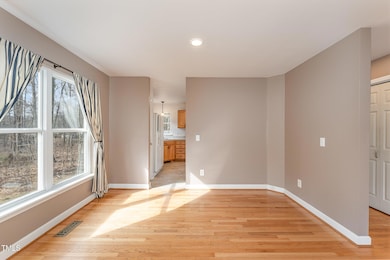
308 N English Hill Ln Hillsborough, NC 27278
Estimated payment $2,714/month
Highlights
- View of Trees or Woods
- Secluded Lot
- Transitional Architecture
- Open Floorplan
- Wooded Lot
- Wood Flooring
About This Home
Beautifully Updated Home with Bonus Room & New Roof! This 3-bedroom, 2.5-bathroom home with a spacious bonus room has been beautifully updated and is move-in ready! Featuring a brand-new roof and gutters (2024), fresh paint, and new flooring, this home offers both style and peace of mind. Inside, enjoy hardwood floors, vaulted ceilings in the primary suite, and a luxurious bath with a separate shower and soaking tub. The bonus room includes a propane fireplace (never used), built-in shelving, and ample storage. The laundry room offers cabinets and shelving for convenience. Outdoor living is just as impressive, with a gas line on the back deck, a fire pit, and a nice shed for extra storage. The Ring doorbell and rear camera stay with the home. Additional features include ceiling fans throughout, a pull-down attic, and garage cabinets and refrigerator that convey. With two new fiber optic lines, this home is equipped for modern living. Don't miss out on this well-maintained home in a great location—schedule your showing today!
Home Details
Home Type
- Single Family
Est. Annual Taxes
- $2,415
Year Built
- Built in 2001 | Remodeled
Lot Details
- 0.48 Acre Lot
- Cul-De-Sac
- Wood Fence
- Brush Vegetation
- Secluded Lot
- Open Lot
- Cleared Lot
- Wooded Lot
- Many Trees
- Garden
- Back Yard Fenced and Front Yard
HOA Fees
- $8 Monthly HOA Fees
Parking
- 2 Car Attached Garage
- Workshop in Garage
- Front Facing Garage
- Garage Door Opener
- Private Driveway
- 2 Open Parking Spaces
Property Views
- Woods
- Neighborhood
Home Design
- Transitional Architecture
- Pillar, Post or Pier Foundation
- Blown-In Insulation
- Shingle Roof
- Vinyl Siding
Interior Spaces
- 2,111 Sq Ft Home
- 1-Story Property
- Open Floorplan
- Bookcases
- Smooth Ceilings
- High Ceiling
- Ceiling Fan
- Gas Fireplace
- Drapes & Rods
- Blinds
- Window Screens
- Combination Dining and Living Room
- Recreation Room with Fireplace
- Bonus Room
- Basement
- Crawl Space
Kitchen
- Eat-In Kitchen
- Self-Cleaning Convection Oven
- Electric Oven
- Range Hood
- Warming Drawer
- Microwave
- Freezer
- Ice Maker
- Dishwasher
- Stainless Steel Appliances
- ENERGY STAR Qualified Appliances
- Laminate Countertops
Flooring
- Wood
- Carpet
- Luxury Vinyl Tile
Bedrooms and Bathrooms
- 3 Bedrooms
- Walk-In Closet
- Double Vanity
- Separate Shower in Primary Bathroom
- Soaking Tub
- Bathtub with Shower
- Walk-in Shower
Laundry
- Laundry Room
- Laundry on main level
- Washer and Electric Dryer Hookup
Attic
- Attic Floors
- Unfinished Attic
Home Security
- Security Lights
- Indoor Smart Camera
- Smart Thermostat
- Storm Doors
Accessible Home Design
- Accessible Electrical and Environmental Controls
- Smart Technology
Eco-Friendly Details
- Energy-Efficient Lighting
- Energy-Efficient Thermostat
Outdoor Features
- Exterior Lighting
- Outdoor Storage
- Rain Gutters
Schools
- River Park Elementary School
- Orange Middle School
- Orange High School
Utilities
- ENERGY STAR Qualified Air Conditioning
- Humidity Control
- Central Air
- Heat Pump System
- Natural Gas Not Available
- Electric Water Heater
- Septic Tank
- Septic System
- High Speed Internet
- Phone Available
- Cable TV Available
Community Details
- English Hill HOA
- English Hill Subdivision
- Maintained Community
Listing and Financial Details
- Assessor Parcel Number 9875410897
Map
Home Values in the Area
Average Home Value in this Area
Tax History
| Year | Tax Paid | Tax Assessment Tax Assessment Total Assessment is a certain percentage of the fair market value that is determined by local assessors to be the total taxable value of land and additions on the property. | Land | Improvement |
|---|---|---|---|---|
| 2024 | $2,553 | $247,000 | $60,000 | $187,000 |
| 2023 | $2,464 | $247,000 | $60,000 | $187,000 |
| 2022 | $2,429 | $247,000 | $60,000 | $187,000 |
| 2021 | $2,399 | $247,000 | $60,000 | $187,000 |
| 2020 | $2,312 | $225,400 | $55,000 | $170,400 |
| 2018 | $2,255 | $225,400 | $55,000 | $170,400 |
| 2017 | $2,209 | $225,400 | $55,000 | $170,400 |
| 2016 | $2,209 | $218,634 | $40,938 | $177,696 |
| 2015 | $2,209 | $218,634 | $40,938 | $177,696 |
| 2014 | $2,168 | $218,634 | $40,938 | $177,696 |
Property History
| Date | Event | Price | Change | Sq Ft Price |
|---|---|---|---|---|
| 03/19/2025 03/19/25 | Pending | -- | -- | -- |
| 03/07/2025 03/07/25 | For Sale | $448,900 | -- | $213 / Sq Ft |
Deed History
| Date | Type | Sale Price | Title Company |
|---|---|---|---|
| Warranty Deed | $217,000 | None Available | |
| Warranty Deed | $176,000 | -- | |
| Warranty Deed | $135,000 | -- |
Mortgage History
| Date | Status | Loan Amount | Loan Type |
|---|---|---|---|
| Open | $120,000 | Credit Line Revolving | |
| Closed | $206,150 | New Conventional | |
| Previous Owner | $147,800 | Fannie Mae Freddie Mac | |
| Previous Owner | $140,800 | No Value Available | |
| Closed | $17,600 | No Value Available |
Similar Homes in Hillsborough, NC
Source: Doorify MLS
MLS Number: 10080909
APN: 9875410897
- 401 Joyce Rd
- 612 Miller Rd
- 501 Orange High School Rd
- 2804 Bartlett Cir
- 1505 Starmont Dr
- 1212 Saint Marys Rd
- 1411 Carolina Loop
- 110 E Orange St
- 649 Mcadams Rd
- 670 Mcadams Rd
- 1705 Mcrae Place
- 2340 Turner St
- 116 Crawford Rd
- 51.3ac Highway 86
- 201 Highway 86
- 102 Lawndale Ave
- 108 Torain St
- 122 W Union St
- 152 E Tryon St
- 158 Torain St
