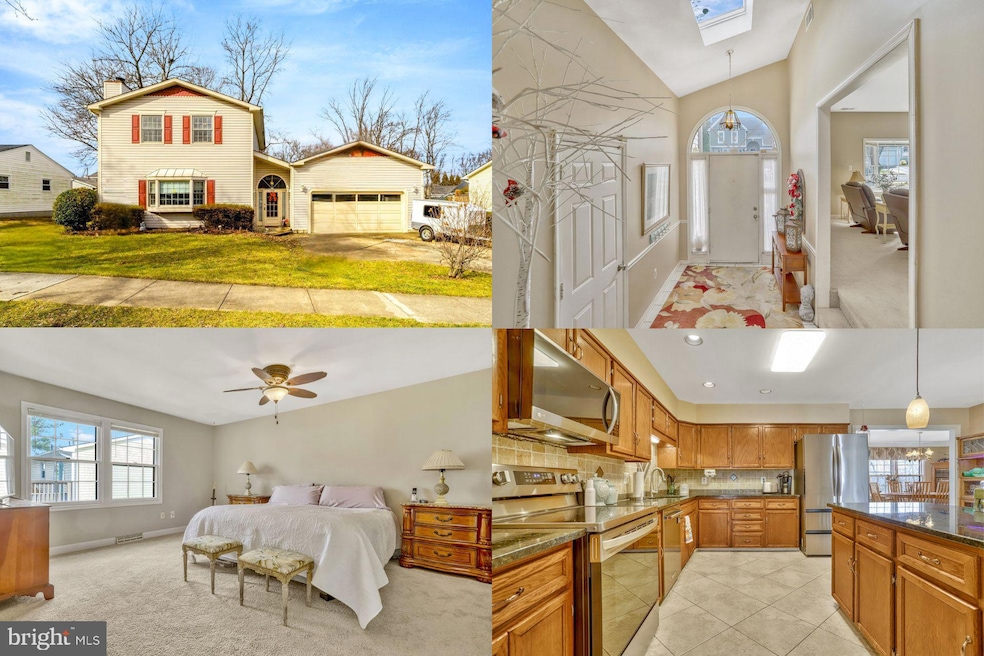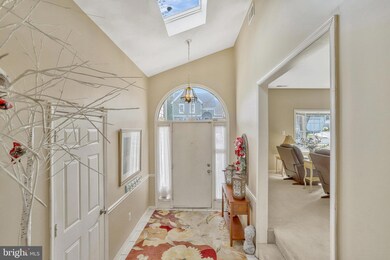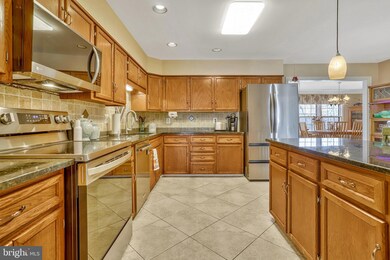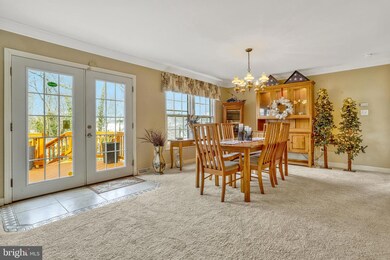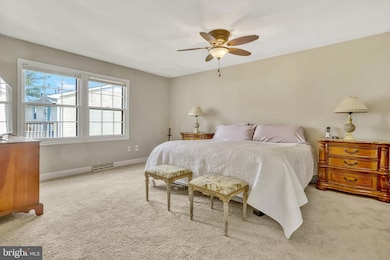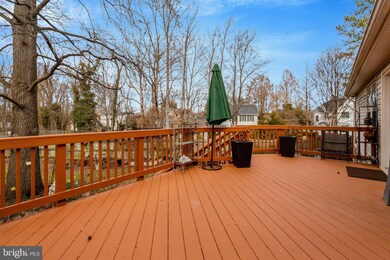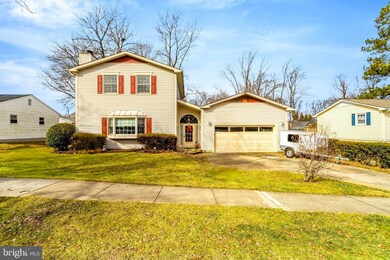
308 Talahi Rd SE Vienna, VA 22180
Highlights
- Traditional Architecture
- No HOA
- Shed
- Vienna Elementary School Rated A
- 2 Car Attached Garage
- Forced Air Heating and Cooling System
About This Home
As of March 2025Discover spacious living in the heart of Vienna in this thoughtfully updated home - featuring new appliances, a new hot water heater, new carpet, and fresh interior paint, ensuring a move-in-ready experience. Perfectly situated on a quiet cul-de-sac, this home offers quick access to the W&OD trail, ideal for outdoor enthusiasts. This home features a cozy family room complete with a bay window and a wood-burning fireplace, perfect for relaxing evenings. The large eat-in kitchen boasts granite countertops and a breakfast bar, alongside a formal dining room for hosting dinner parties. The spacious owner's suite offers luxury with an ensuite that includes granite counters, a dual vanity, and an extra-large shower. A fully finished basement provides additional living space, perfect for a variety of activities. Outside, enjoy privacy in the fenced backyard or entertain on the back deck. This property is ideally situated about 15 miles from Dulles Airport, with Westwood Country Club just around the corner. Enjoy a plethora of shopping and dining options nearby, along with quick access to major highways like 66 and 495 for easy commuting. This home combines comfort, convenience, and location into a perfect package.
Accepting Back up Offers
Last Agent to Sell the Property
Keller Williams Chantilly Ventures, LLC License #0225174916

Home Details
Home Type
- Single Family
Est. Annual Taxes
- $11,917
Year Built
- Built in 1985
Lot Details
- 10,402 Sq Ft Lot
- Property is zoned 904
Parking
- 2 Car Attached Garage
- Front Facing Garage
Home Design
- Traditional Architecture
- Aluminum Siding
- Concrete Perimeter Foundation
Interior Spaces
- Property has 3 Levels
- Basement Fills Entire Space Under The House
Bedrooms and Bathrooms
Outdoor Features
- Shed
Schools
- Vienna Elementary School
- Thoreau Middle School
- Madison High School
Utilities
- Forced Air Heating and Cooling System
- Electric Water Heater
Community Details
- No Home Owners Association
Listing and Financial Details
- Tax Lot 2A
- Assessor Parcel Number 0384 02 0203D
Map
Home Values in the Area
Average Home Value in this Area
Property History
| Date | Event | Price | Change | Sq Ft Price |
|---|---|---|---|---|
| 03/14/2025 03/14/25 | Sold | $1,261,000 | +5.1% | $286 / Sq Ft |
| 02/15/2025 02/15/25 | Pending | -- | -- | -- |
| 02/12/2025 02/12/25 | For Sale | $1,200,000 | -- | $272 / Sq Ft |
Tax History
| Year | Tax Paid | Tax Assessment Tax Assessment Total Assessment is a certain percentage of the fair market value that is determined by local assessors to be the total taxable value of land and additions on the property. | Land | Improvement |
|---|---|---|---|---|
| 2024 | $11,916 | $1,028,610 | $430,000 | $598,610 |
| 2023 | $10,545 | $934,410 | $365,000 | $569,410 |
| 2022 | $10,396 | $909,160 | $350,000 | $559,160 |
| 2021 | $9,420 | $802,740 | $320,000 | $482,740 |
| 2020 | $8,876 | $749,960 | $320,000 | $429,960 |
| 2019 | $8,043 | $679,560 | $320,000 | $359,560 |
| 2018 | $7,852 | $682,790 | $320,000 | $362,790 |
| 2017 | $7,811 | $672,790 | $310,000 | $362,790 |
| 2016 | $7,969 | $687,910 | $310,000 | $377,910 |
| 2015 | $7,225 | $647,420 | $310,000 | $337,420 |
| 2014 | $8,206 | $611,350 | $290,000 | $321,350 |
Mortgage History
| Date | Status | Loan Amount | Loan Type |
|---|---|---|---|
| Open | $1,008,800 | New Conventional | |
| Closed | $1,008,800 | New Conventional | |
| Previous Owner | $560,500 | New Conventional | |
| Previous Owner | $533,000 | Stand Alone Refi Refinance Of Original Loan | |
| Previous Owner | $418,875 | New Conventional | |
| Previous Owner | $390,000 | New Conventional | |
| Previous Owner | $299,275 | New Conventional | |
| Previous Owner | $305,000 | New Conventional |
Deed History
| Date | Type | Sale Price | Title Company |
|---|---|---|---|
| Deed | $1,261,000 | Old Republic National Title In | |
| Deed | $1,261,000 | Old Republic National Title In |
Similar Homes in the area
Source: Bright MLS
MLS Number: VAFX2218748
APN: 0384-02-0203D
- 805 Glyndon St SE
- 400 Echols St SE
- 610 Delano Dr SE
- 504 Orrin St SE
- 308 Locust St SE Unit 24
- 105 Tapawingo Rd SW
- 620 Echols St SE
- 904 Shady Dr SE
- 117 Battle St SW
- 1000 Glyndon St SE
- 806 Desale St SW
- 506 Cottage St SW
- 118 Tapawingo Rd SW
- 809 Plum St SW
- 913 Symphony Cir SW
- 120 Tapawingo Rd SW
- 113 Park St NE Unit A
- 123 Park St NE Unit B
- 911 Desale St SW
- 125 Park St NE Unit B
