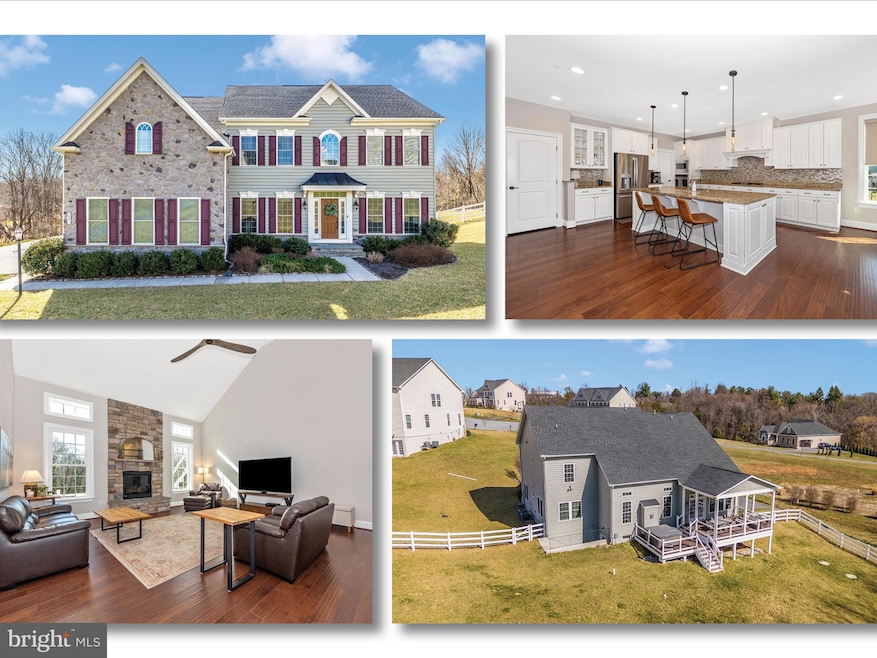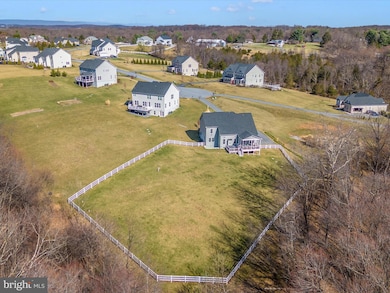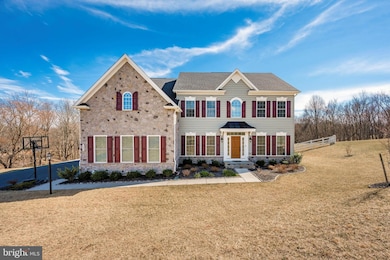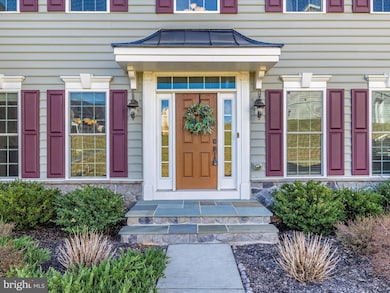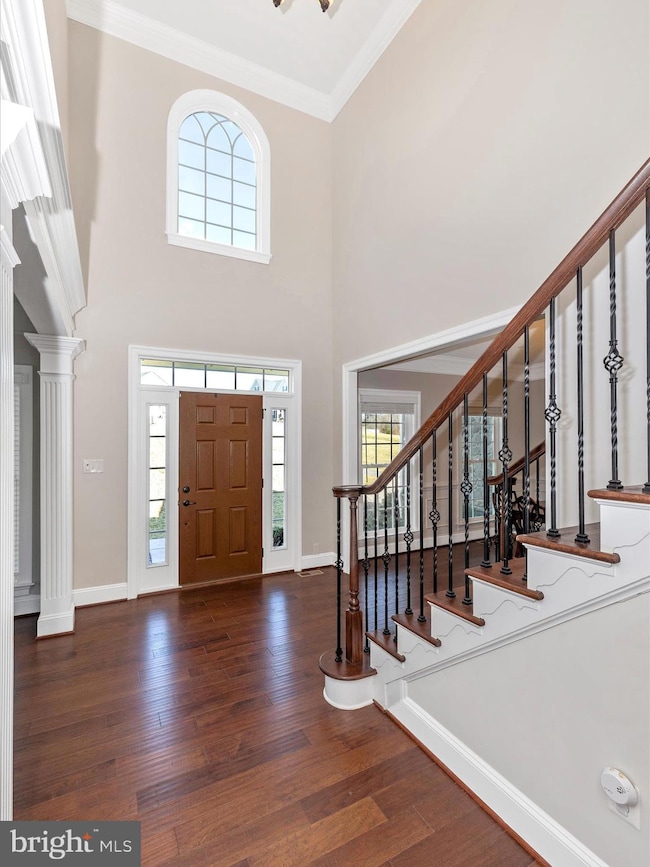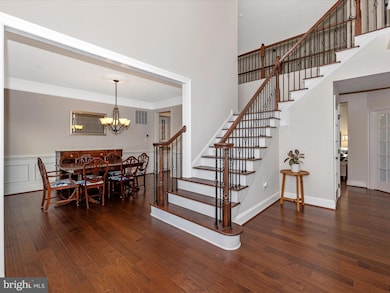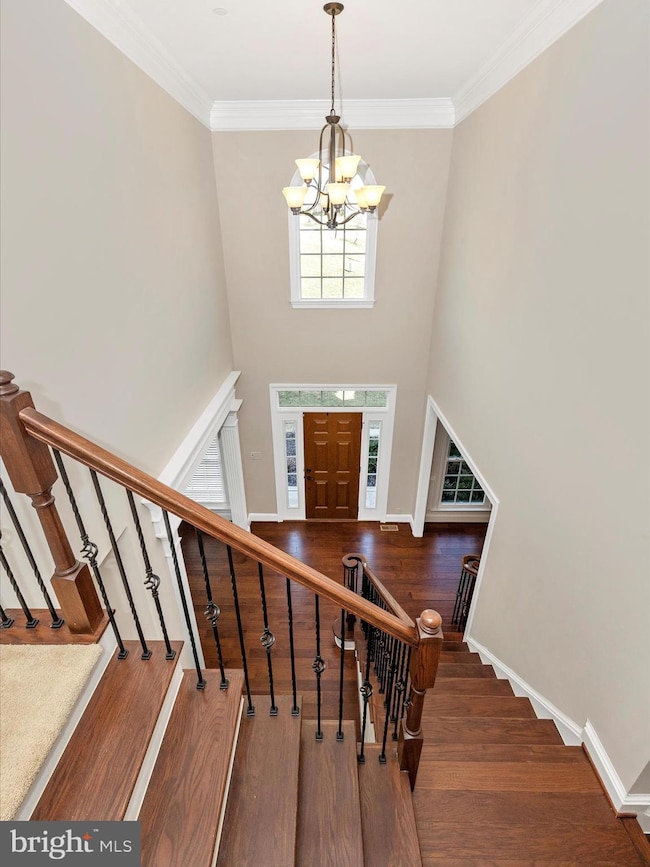
3084 Desmond Place Ijamsville, MD 21754
Green Valley NeighborhoodEstimated payment $7,687/month
Highlights
- Gourmet Kitchen
- View of Trees or Woods
- Open Floorplan
- Kemptown Elementary School Rated A-
- 1.09 Acre Lot
- Dual Staircase
About This Home
This stunning Remington Place II model by NV Homes is a true gem, beautifully designed and situated in the highly coveted Days Range neighborhood of Ijamsville. Nestled on a premium cul-de-sac lot and backing to a tranquil wooded conservation area, this home offers unmatched peace and privacy. With its impeccable features and impeccable craftsmanship, it shows like a model home and is sure to exceed all your expectations. The expansive, bright white kitchen with a large island invites effortless gatherings, offering ample seating where friends and family can come together while you prepare your favorite meals. Whether dining in the sun-drenched breakfast room or enjoying a meal on the inviting covered deck, you’ll have the perfect space for every occasion. The dramatic two-story family room, featuring a striking stone-surround gas fireplace and graceful architectural columns, creates a warm and welcoming atmosphere. The main level also includes a formal living room, elegant dining room, convenient laundry center, powder room, and a spacious office with French doors, providing the ideal blend of function and style. Upstairs, you’ll be greeted by a loft overlooking the family room, leading to the expansive owner’s retreat. With its luxurious tray ceiling and two generous walk-in closets, it offers a perfect sanctuary for both relaxation and organization. The spa-like owner’s bath is a true highlight, featuring a large, tiled shower with dual shower heads, separate vanities, a soaking tub, and a private water closet—an indulgent escape after a long day. The upper level also includes three generously sized secondary bedrooms, one with a private en-suite bath, and a shared hall bath to accommodate family and guests. The lower level is an entertainer’s dream, featuring a custom-built wet bar with granite countertops, upper and lower cabinetry, and ample space for drinkware and beverages. A dedicated pool/game table area and a cozy media space make this the ultimate "man cave" or entertainment zone. Additionally, there’s a full bath, two spacious storage rooms, and walk-up stairs to the backyard. Step outside to the covered deck, perfect for dining, followed by a relaxing soak in the hot tub with your favorite drink in hand. The fully fenced backyard offers a secure space for pets and is fully equipped for future pool installation. Located just 8 miles east of I-270, this home provides easy access to DC, making it an ideal commuter location. Don’t miss the chance to make this dream home yours—no need to wait to experience luxury living at its finest.
Home Details
Home Type
- Single Family
Est. Annual Taxes
- $11,576
Year Built
- Built in 2017
Lot Details
- 1.09 Acre Lot
- Cul-De-Sac
- Board Fence
- Wire Fence
- Landscaped
- No Through Street
- Private Lot
- Premium Lot
- Open Lot
- Backs to Trees or Woods
- Back Yard Fenced and Side Yard
HOA Fees
- $65 Monthly HOA Fees
Parking
- 2 Car Direct Access Garage
- Side Facing Garage
- Garage Door Opener
- Driveway
Home Design
- Colonial Architecture
- Permanent Foundation
- Architectural Shingle Roof
- Stone Siding
- Vinyl Siding
- Active Radon Mitigation
Interior Spaces
- Property has 3 Levels
- Open Floorplan
- Dual Staircase
- Built-In Features
- Bar
- Chair Railings
- Crown Molding
- Tray Ceiling
- Two Story Ceilings
- Ceiling Fan
- Recessed Lighting
- Heatilator
- Self Contained Fireplace Unit Or Insert
- Stone Fireplace
- Fireplace Mantel
- Gas Fireplace
- Double Pane Windows
- Double Hung Windows
- Window Screens
- Double Door Entry
- Sliding Doors
- Family Room Off Kitchen
- Living Room
- Formal Dining Room
- Den
- Recreation Room
- Workshop
- Storage Room
- Laundry on main level
- Views of Woods
Kitchen
- Gourmet Kitchen
- Breakfast Room
- Butlers Pantry
- Built-In Oven
- Cooktop with Range Hood
- Dishwasher
- Stainless Steel Appliances
- Kitchen Island
Flooring
- Wood
- Carpet
- Ceramic Tile
Bedrooms and Bathrooms
- 4 Bedrooms
- En-Suite Primary Bedroom
- En-Suite Bathroom
- Walk-In Closet
- Soaking Tub
- Bathtub with Shower
Improved Basement
- Heated Basement
- Basement Fills Entire Space Under The House
- Walk-Up Access
- Interior and Side Basement Entry
- Shelving
- Basement Windows
Home Security
- Fire and Smoke Detector
- Flood Lights
Outdoor Features
- Deck
- Exterior Lighting
Schools
- Kemptown Elementary School
- Windsor Knolls Middle School
- Urbana High School
Utilities
- Forced Air Heating and Cooling System
- Vented Exhaust Fan
- Underground Utilities
- Water Treatment System
- Well
- Natural Gas Water Heater
- On Site Septic
- Cable TV Available
Community Details
- Days Range Subdivision, Remington Place Ii By Nv Homes Floorplan
Listing and Financial Details
- Tax Lot 39
- Assessor Parcel Number 1109594236
Map
Home Values in the Area
Average Home Value in this Area
Tax History
| Year | Tax Paid | Tax Assessment Tax Assessment Total Assessment is a certain percentage of the fair market value that is determined by local assessors to be the total taxable value of land and additions on the property. | Land | Improvement |
|---|---|---|---|---|
| 2024 | $11,559 | $947,300 | $240,700 | $706,600 |
| 2023 | $10,602 | $905,300 | $0 | $0 |
| 2022 | $10,114 | $863,300 | $0 | $0 |
| 2021 | $9,429 | $821,300 | $240,700 | $580,600 |
| 2020 | $9,314 | $787,200 | $0 | $0 |
| 2019 | $8,834 | $753,100 | $0 | $0 |
| 2018 | $8,427 | $719,000 | $126,700 | $592,300 |
| 2017 | $1,485 | $126,700 | $0 | $0 |
Property History
| Date | Event | Price | Change | Sq Ft Price |
|---|---|---|---|---|
| 03/31/2025 03/31/25 | Price Changed | $1,195,000 | -6.3% | $202 / Sq Ft |
| 03/18/2025 03/18/25 | For Sale | $1,275,000 | +30.8% | $216 / Sq Ft |
| 05/11/2021 05/11/21 | Sold | $975,000 | 0.0% | $165 / Sq Ft |
| 03/25/2021 03/25/21 | Pending | -- | -- | -- |
| 03/18/2021 03/18/21 | For Sale | $975,000 | 0.0% | $165 / Sq Ft |
| 03/15/2021 03/15/21 | Price Changed | $975,000 | -- | $165 / Sq Ft |
Deed History
| Date | Type | Sale Price | Title Company |
|---|---|---|---|
| Deed | $975,000 | Lakeside Title Company | |
| Deed | $808,163 | None Available | |
| Special Warranty Deed | $252,433 | None Available |
Mortgage History
| Date | Status | Loan Amount | Loan Type |
|---|---|---|---|
| Open | $926,250 | New Conventional | |
| Previous Owner | $482,450 | New Conventional | |
| Previous Owner | $500,000 | New Conventional |
Similar Homes in Ijamsville, MD
Source: Bright MLS
MLS Number: MDFR2060348
APN: 09-594236
- 3003 Sunflower Dr
- 3008 Sunflower Dr
- 2733 Loch Haven Dr
- 11376 Canary Dr
- 3073 Lindsey Ct
- 26901 Clarksburg Rd
- 3521 Franks Terrace
- 0 Clarksburg Rd
- 26506 Clarksburg Rd
- 3498 Augusta Dr
- 3821 Chaucer Ct
- 28412 Clarksburg Rd
- 3997 Daisy Ct
- (Lot 2) 12345 Fingerboard Rd
- (Lot 1) 12345 Fingerboard Rd
- 12345 (Lot 1) Fingerboard Rd
- 12345 Fingerboard Rd
- 26108 Rudale Dr
- 12504 Sandra Lee Ct
- 4118 Lynn Burke Rd
