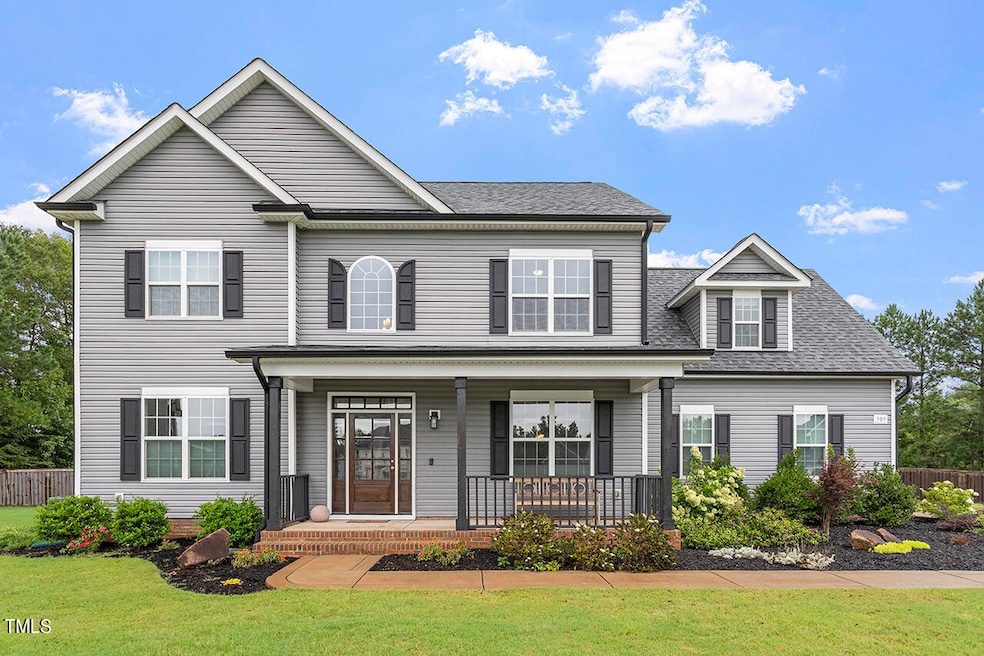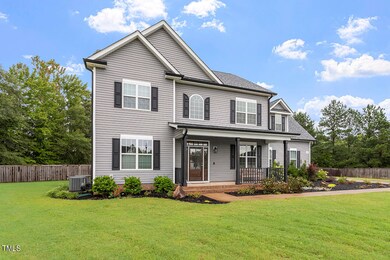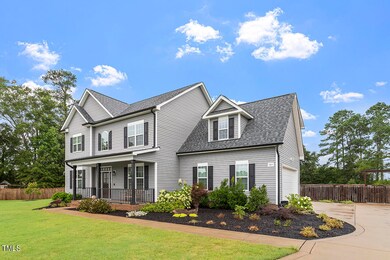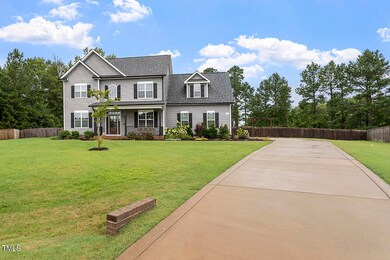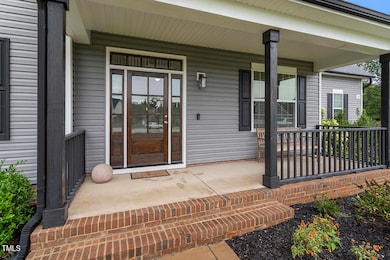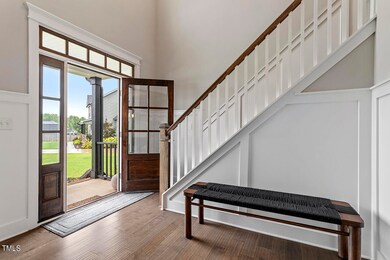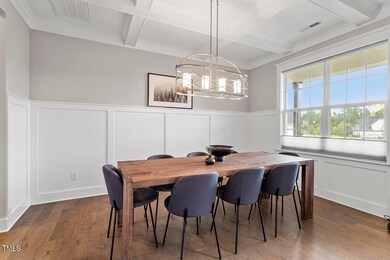
309 Elway Dr Clayton, NC 27527
Riverwood NeighborhoodHighlights
- View of Trees or Woods
- 1.16 Acre Lot
- Traditional Architecture
- Riverwood Elementary School Rated A-
- Deck
- Wood Flooring
About This Home
As of February 2025Stunning 5 bed 4 bath home nestled on 1+ acre lot at the end of a quiet cul-de-sac in convenient Clayton location. Extensive millwork. Hardwoods throughout 1st floor. Formal dining room includes coffered ceiling. Spacious family room has gas log fireplace with stone surround & built-in bookshelves. Bright & open eat-in kitchen offers quartz countertops, center island, subway tile backsplash & stainless steel appliances (gas range). 42 inch cabinets in the kitchen, craftsman style trim and doors, windows with levlor blinds and beautiful private back yard fenced with woods along the fence. 1st floor bedroom with full bath. Large primary suite features trey ceiling, 2 walk in closets, dual vanities & soaking tub with separate shower. Huge 3rd floor bonus room with walk in storage space. Screen porch with slate flooring. Plus 2 additional decks in back overlook deep, fenced backyard with garden area. Oversized 2 car garage.
Home Details
Home Type
- Single Family
Est. Annual Taxes
- $4,503
Year Built
- Built in 2019
Lot Details
- 1.16 Acre Lot
- Cul-De-Sac
- Wood Fence
- Landscaped
- Garden
- Back Yard Fenced and Front Yard
HOA Fees
- $85 Monthly HOA Fees
Parking
- 2 Car Attached Garage
- Private Driveway
- 6 Open Parking Spaces
Home Design
- Traditional Architecture
- Permanent Foundation
- Shingle Roof
- Vinyl Siding
Interior Spaces
- 3,255 Sq Ft Home
- 2-Story Property
- Built-In Features
- Bookcases
- Crown Molding
- Tray Ceiling
- Smooth Ceilings
- High Ceiling
- Ceiling Fan
- Gas Log Fireplace
- Propane Fireplace
- Insulated Windows
- Entrance Foyer
- Family Room with Fireplace
- Breakfast Room
- Dining Room
- Bonus Room
- Screened Porch
- Utility Room
- Views of Woods
- Attic
Kitchen
- Eat-In Kitchen
- Gas Range
- Range Hood
- Microwave
- Dishwasher
- Stainless Steel Appliances
- Kitchen Island
- Quartz Countertops
- Disposal
Flooring
- Wood
- Carpet
- Tile
Bedrooms and Bathrooms
- 5 Bedrooms
- Main Floor Bedroom
- Walk-In Closet
- In-Law or Guest Suite
- 4 Full Bathrooms
- Double Vanity
- Separate Shower in Primary Bathroom
- Soaking Tub
- Walk-in Shower
Laundry
- Laundry Room
- Laundry on upper level
Outdoor Features
- Deck
- Patio
- Rain Gutters
Schools
- Riverwood Elementary And Middle School
- Corinth Holder High School
Utilities
- Forced Air Zoned Heating and Cooling System
- Heat Pump System
Listing and Financial Details
- Assessor Parcel Number 16I02005S
Community Details
Overview
- Association fees include ground maintenance
- Riverwood Athletic Club Association, Phone Number (919) 553-9667
- Riverwood Athletic Club Subdivision
Recreation
- Community Pool
Map
Home Values in the Area
Average Home Value in this Area
Property History
| Date | Event | Price | Change | Sq Ft Price |
|---|---|---|---|---|
| 02/28/2025 02/28/25 | Sold | $600,000 | -4.0% | $184 / Sq Ft |
| 02/07/2025 02/07/25 | Pending | -- | -- | -- |
| 01/10/2025 01/10/25 | Price Changed | $624,999 | -2.3% | $192 / Sq Ft |
| 11/12/2024 11/12/24 | Price Changed | $639,999 | -1.5% | $197 / Sq Ft |
| 08/19/2024 08/19/24 | For Sale | $650,000 | -- | $200 / Sq Ft |
Tax History
| Year | Tax Paid | Tax Assessment Tax Assessment Total Assessment is a certain percentage of the fair market value that is determined by local assessors to be the total taxable value of land and additions on the property. | Land | Improvement |
|---|---|---|---|---|
| 2024 | $4,503 | $341,110 | $65,000 | $276,110 |
| 2023 | $4,400 | $341,110 | $65,000 | $276,110 |
| 2022 | $4,537 | $341,110 | $65,000 | $276,110 |
| 2021 | $4,469 | $341,110 | $65,000 | $276,110 |
| 2020 | $4,571 | $341,110 | $65,000 | $276,110 |
| 2019 | $1,340 | $100,000 | $65,000 | $35,000 |
Mortgage History
| Date | Status | Loan Amount | Loan Type |
|---|---|---|---|
| Open | $300,000 | New Conventional | |
| Closed | $300,000 | New Conventional | |
| Previous Owner | $167,138 | New Conventional | |
| Previous Owner | $172,782 | New Conventional |
Deed History
| Date | Type | Sale Price | Title Company |
|---|---|---|---|
| Warranty Deed | $600,000 | None Listed On Document | |
| Warranty Deed | $600,000 | None Listed On Document | |
| Warranty Deed | $357,000 | None Available | |
| Warranty Deed | $70,000 | None Available |
Similar Homes in Clayton, NC
Source: Doorify MLS
MLS Number: 10047786
APN: 16I02005S
- 169 Woodson Dr
- 117 Woodson Dr
- 365 Woodson Dr
- 397 Woodson Dr
- 101 Mantle Dr
- 124 Mantle Dr
- 132 Mantle Dr
- 329 Chamberlain Dr
- 312 Sarazen Dr
- 240 Swann Trail
- 248 Swann Trail
- 257 Swann Trail
- 416 Collinsworth Dr
- 208 Tarkenton Ct
- 245 E Webber Ln
- 193 N Grande Overlook Dr
- 300 Nelson Ln
- 330 Bridgeport Cir
- 126 Claire Dr
- 902 Loop Rd
