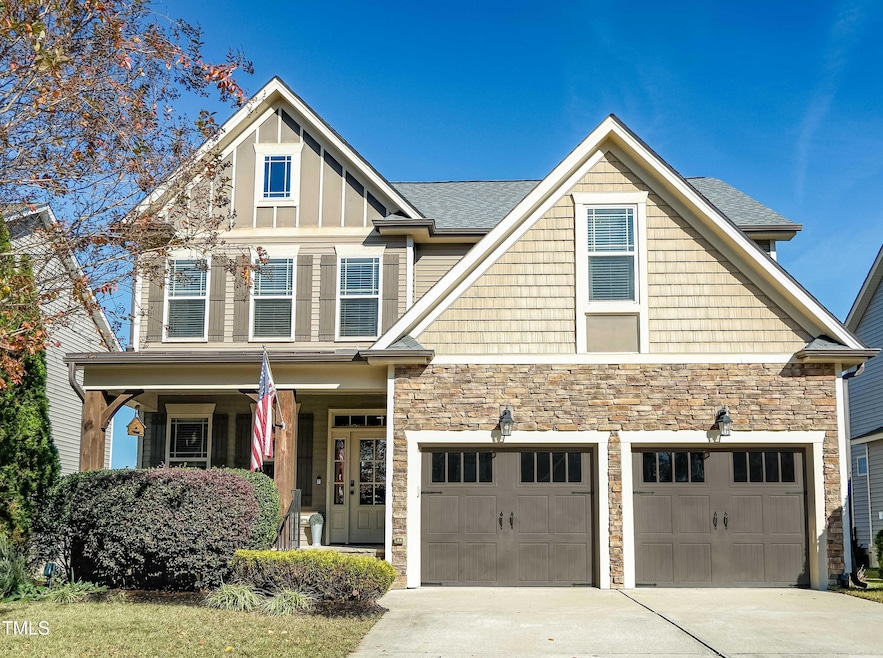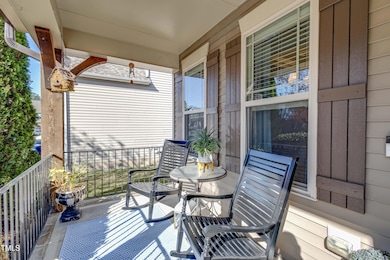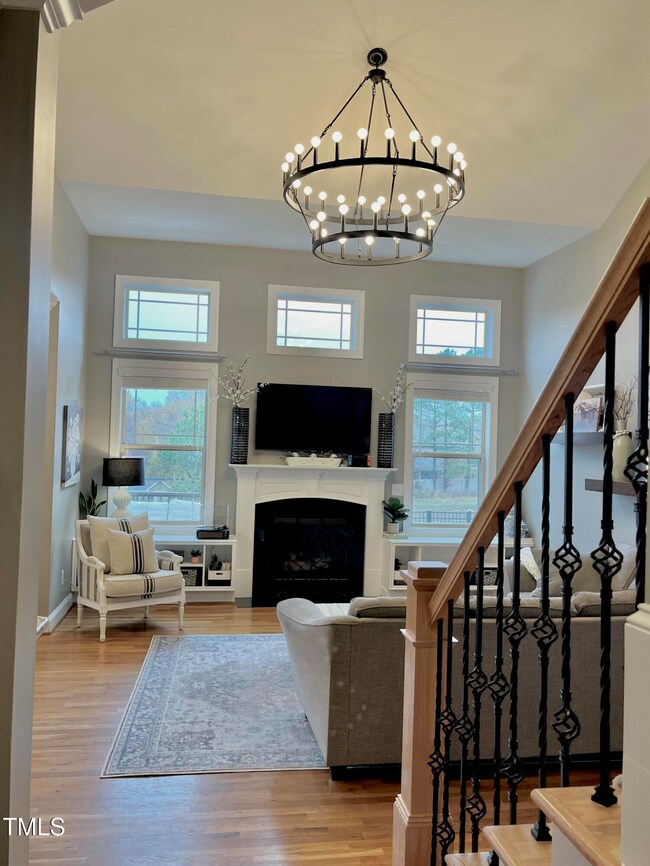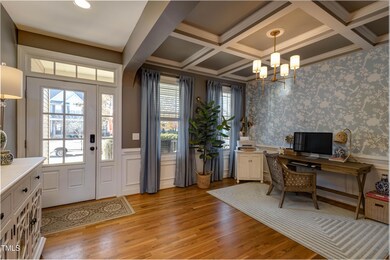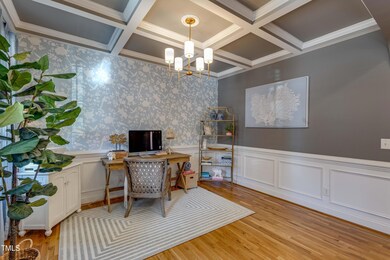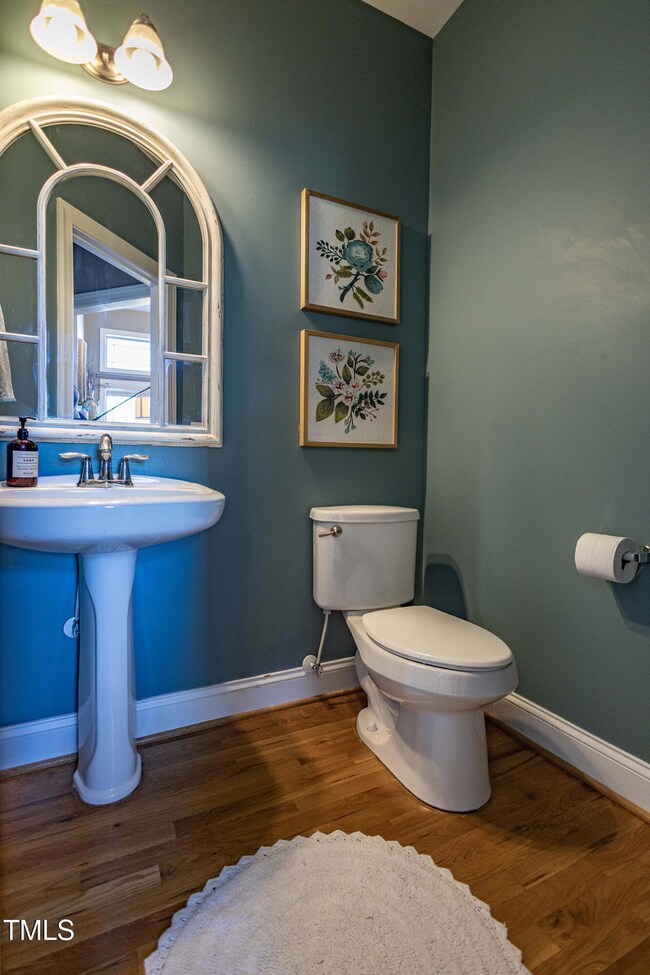
309 Marshcroft Way Rolesville, NC 27571
Highlights
- Craftsman Architecture
- Clubhouse
- Wood Flooring
- Sanford Creek Elementary School Rated A-
- Deck
- Main Floor Primary Bedroom
About This Home
As of April 2025Welcome to this exquisite modern Craftsman-style home in the highly desirable Carlton Pointe neighborhood, located in the thriving town of Rolesville.
This home features four spacious bedrooms. Primary on first floor with a luxury bath, large second floor bonus room, granite countertops, hardwood flooring, and serene green space behind offering both style and tranquility. The thoughtful design includes vaulted ceiling in living room that enhance the sense of space and elegant coffered ceilings in a flexible room currently used as an office, which could easily serve as a formal dining room. Quality craftsmanship and modern architectural details shine throughout the home.
Carlton Point residents enjoy outstanding amenities , including a community pool, walking trails, and a nearby park. Conveniently located within walking distance to the new Publix in the upcoming Wallbrook Marketplace and just minutes from downtown Rolesville. This home also offers easy access to cobblestone Village, which is currently under construction and will bring exciting new shopping and dining opportunities to the area.
Rolesville's vibrant community and growing charm make this the ideal place to call home. Don't miss your chance to experience modern living in a town full of potential!
Home Details
Home Type
- Single Family
Est. Annual Taxes
- $5,098
Year Built
- Built in 2012
Lot Details
- 6,970 Sq Ft Lot
- Fenced Yard
- Wrought Iron Fence
- Property is zoned R&PUD
HOA Fees
- $65 Monthly HOA Fees
Parking
- 2 Car Attached Garage
Home Design
- Craftsman Architecture
- Modernist Architecture
- Architectural Shingle Roof
- Vinyl Siding
- Concrete Perimeter Foundation
- Stone Veneer
Interior Spaces
- 2,612 Sq Ft Home
- 1.5-Story Property
- Coffered Ceiling
- High Ceiling
- Ceiling Fan
- Gas Log Fireplace
- Basement
- Crawl Space
- Laundry Room
Kitchen
- Gas Cooktop
- Microwave
- Granite Countertops
Flooring
- Wood
- Carpet
- Tile
Bedrooms and Bathrooms
- 4 Bedrooms
- Primary Bedroom on Main
- Walk-in Shower
Outdoor Features
- Deck
- Front Porch
Schools
- Sanford Creek Elementary School
- Rolesville Middle School
- Rolesville High School
Additional Features
- Grass Field
- Central Heating and Cooling System
Listing and Financial Details
- Assessor Parcel Number 1758554509
Community Details
Overview
- Association fees include unknown
- Elite Management Professionals Association, Phone Number (919) 233-7660
- Carlton Pointe Subdivision
Amenities
- Clubhouse
Recreation
- Community Playground
- Community Pool
- Park
- Jogging Path
Map
Home Values in the Area
Average Home Value in this Area
Property History
| Date | Event | Price | Change | Sq Ft Price |
|---|---|---|---|---|
| 04/01/2025 04/01/25 | Sold | $505,000 | -1.0% | $193 / Sq Ft |
| 02/11/2025 02/11/25 | Pending | -- | -- | -- |
| 01/28/2025 01/28/25 | Price Changed | $510,000 | -1.7% | $195 / Sq Ft |
| 01/09/2025 01/09/25 | Price Changed | $519,000 | -1.1% | $199 / Sq Ft |
| 12/05/2024 12/05/24 | For Sale | $525,000 | -- | $201 / Sq Ft |
Tax History
| Year | Tax Paid | Tax Assessment Tax Assessment Total Assessment is a certain percentage of the fair market value that is determined by local assessors to be the total taxable value of land and additions on the property. | Land | Improvement |
|---|---|---|---|---|
| 2024 | $5,098 | $523,026 | $80,000 | $443,026 |
| 2023 | $3,950 | $351,802 | $68,000 | $283,802 |
| 2022 | $3,818 | $351,802 | $68,000 | $283,802 |
| 2021 | $4,013 | $351,802 | $68,000 | $283,802 |
| 2020 | $3,749 | $351,802 | $68,000 | $283,802 |
| 2019 | $3,792 | $292,181 | $54,000 | $238,181 |
| 2018 | $3,335 | $292,181 | $54,000 | $238,181 |
| 2017 | $3,219 | $292,181 | $54,000 | $238,181 |
| 2016 | $3,177 | $292,181 | $54,000 | $238,181 |
| 2015 | $3,096 | $291,720 | $55,000 | $236,720 |
| 2014 | -- | $291,720 | $55,000 | $236,720 |
Mortgage History
| Date | Status | Loan Amount | Loan Type |
|---|---|---|---|
| Open | $462,453 | FHA | |
| Previous Owner | $277,157 | New Conventional | |
| Previous Owner | $283,410 | New Conventional | |
| Previous Owner | $253,710 | New Conventional | |
| Previous Owner | $251,278 | FHA | |
| Previous Owner | $175,000 | Future Advance Clause Open End Mortgage |
Deed History
| Date | Type | Sale Price | Title Company |
|---|---|---|---|
| Warranty Deed | $505,000 | None Listed On Document | |
| Warranty Deed | $315,000 | None Available | |
| Warranty Deed | $282,000 | None Available | |
| Warranty Deed | $256,000 | None Available | |
| Warranty Deed | $47,000 | None Available |
Similar Homes in Rolesville, NC
Source: Doorify MLS
MLS Number: 10066011
APN: 1758.11-55-4509-000
- 253 Bendemeer Ln
- 709 Jamescroft Way
- 707 Jamescroft Way
- 703 Jamescroft Way
- 612 Marshskip Way
- 610 Marshskip Way
- 608 Marshskip Way
- 205 Virginia Water Dr
- 509 Excelsior Ct
- 507 Excelsior Ct
- 503 Bendemeer Ln
- 402 Green Turret Dr
- 503 Fish Pond Ct
- 8182 Louisburg Rd
- 408 Froyle Ct
- 515 Littleport Dr
- 505 Redford Place Dr
- 631 Virginia Water Dr
- 664 Long Melford Dr
- 1019 Grand Ridge Dr
