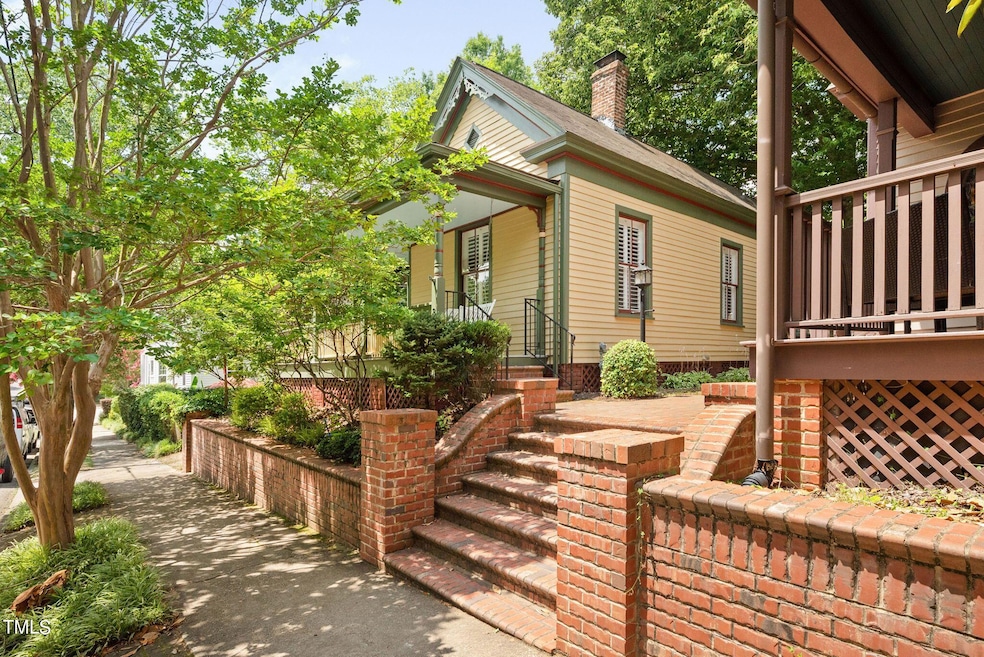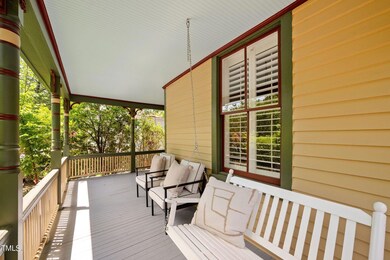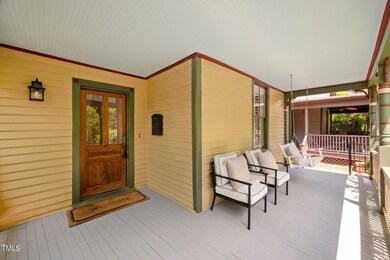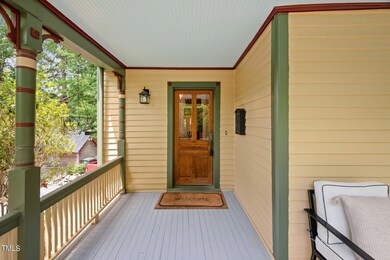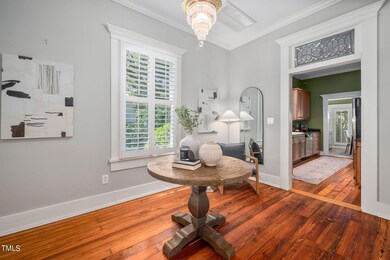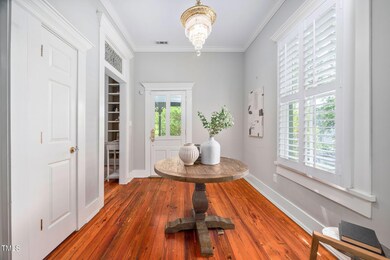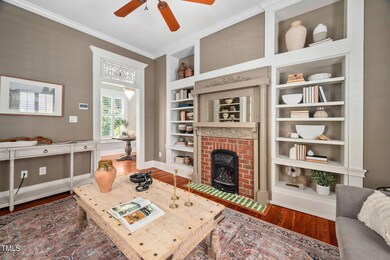
309 N East St Raleigh, NC 27601
Oakwood NeighborhoodHighlights
- Property is near public transit
- Traditional Architecture
- Finished Attic
- Conn Elementary Rated A-
- Wood Flooring
- 4-minute walk to Oakwood Commons Park
About This Home
As of September 2024THIS is what we talk about when we realtors talk about ''character.'' You cannot fake character. It's intangible and fleeting but when it's there, you FEEL it. So, old-home-lovers, this charming Victorian cottage is for you. It sits on one of the prettiest blocks in downtown Raleigh's Historic Oakwood and has as neighbors some of the oldest homes in all of Raleigh. Make your way up via the brick stairs that give it (and its partner at 311 N East) a positively regal entry. You'll be enchanted by the large front porch and its old-time swing. Inside, it's pretty much impossible not to notice first the shockingly beautiful heart-of-pine hardwood floors, and then your eyes move to the open space of the entry foyer and delightful living room that even has a secret space (you'll need to find it yourself when you arrive). Super-high ceilings, gorgeous trim and detail, authentic transom windows, an updated modern kitchen, a second bedroom or study and dining space round out this amazing little home. While we cannot put it in the official square footage due to ceiling height (tax records say this house is 1213 square feet), the upstairs room could sleep a guest, host an office, or simply provide storage space. Out back, there's a shady and secluded patio for hanging out. You know it feels like a real home when the mail is delivered right to the front door and here the postal service has been bringing the mail to this front door for 115 years and counting. Welcome to Historic Oakwood and walking amongst legends, stories, and the oldest homes in Raleigh. Nearby, the tongue-in-cheek ''Halloween House,'' the beautiful Oakwood Cemetery dating back to 1869, the best dog park in town, and all that the Person Street district has to offer. Or walk to the epicenter of downtown in right around 12 minutes flat. Brand-new HVAC in 2024; entire exterior repainted in 2021; wired and ready for Google Fiber.
Home Details
Home Type
- Single Family
Est. Annual Taxes
- $4,557
Year Built
- Built in 1909
Lot Details
- 2,178 Sq Ft Lot
- Lot Dimensions are 32x74
- East Facing Home
- Wood Fence
- Back Yard Fenced
- Landscaped with Trees
- Historic Home
- Property is zoned R-10
Parking
- On-Street Parking
Home Design
- Traditional Architecture
- Victorian Architecture
- Cottage
- Bungalow
- Brick Foundation
- Shingle Roof
- Wood Siding
Interior Spaces
- 1,061 Sq Ft Home
- 1-Story Property
- Built-In Features
- Bookcases
- Crown Molding
- Smooth Ceilings
- High Ceiling
- Ceiling Fan
- Decorative Fireplace
- Window Treatments
- Entrance Foyer
- Family Room with Fireplace
- Living Room
- Bonus Room
- Neighborhood Views
- Stacked Washer and Dryer
Kitchen
- Electric Range
- Dishwasher
- Stainless Steel Appliances
- Granite Countertops
Flooring
- Wood
- Carpet
- Tile
Bedrooms and Bathrooms
- 2 Bedrooms
Attic
- Permanent Attic Stairs
- Finished Attic
Schools
- Conn Elementary School
- Oberlin Middle School
- Broughton High School
Utilities
- Forced Air Heating and Cooling System
- Heat Pump System
- Natural Gas Connected
- Electric Water Heater
- High Speed Internet
Additional Features
- Covered patio or porch
- Property is near public transit
Community Details
- No Home Owners Association
- Historic Oakwood Subdivision
Listing and Financial Details
- Assessor Parcel Number 1704900562
Map
Home Values in the Area
Average Home Value in this Area
Property History
| Date | Event | Price | Change | Sq Ft Price |
|---|---|---|---|---|
| 09/13/2024 09/13/24 | Sold | $575,000 | -4.2% | $542 / Sq Ft |
| 08/27/2024 08/27/24 | Pending | -- | -- | -- |
| 06/28/2024 06/28/24 | For Sale | $600,000 | -- | $566 / Sq Ft |
Tax History
| Year | Tax Paid | Tax Assessment Tax Assessment Total Assessment is a certain percentage of the fair market value that is determined by local assessors to be the total taxable value of land and additions on the property. | Land | Improvement |
|---|---|---|---|---|
| 2024 | $5,568 | $638,753 | $484,500 | $154,253 |
| 2023 | $4,557 | $416,255 | $255,000 | $161,255 |
| 2022 | $4,235 | $416,255 | $255,000 | $161,255 |
| 2021 | $4,070 | $416,255 | $255,000 | $161,255 |
| 2020 | $3,996 | $416,255 | $255,000 | $161,255 |
| 2019 | $3,515 | $301,572 | $178,500 | $123,072 |
| 2018 | $3,315 | $301,572 | $178,500 | $123,072 |
| 2017 | $3,157 | $301,572 | $178,500 | $123,072 |
| 2016 | $3,092 | $301,572 | $178,500 | $123,072 |
| 2015 | $3,159 | $303,122 | $180,000 | $123,122 |
| 2014 | $2,996 | $303,122 | $180,000 | $123,122 |
Mortgage History
| Date | Status | Loan Amount | Loan Type |
|---|---|---|---|
| Previous Owner | $304,000 | New Conventional | |
| Previous Owner | $230,000 | New Conventional | |
| Previous Owner | $213,000 | New Conventional | |
| Previous Owner | $220,000 | Purchase Money Mortgage |
Deed History
| Date | Type | Sale Price | Title Company |
|---|---|---|---|
| Warranty Deed | $575,000 | None Listed On Document | |
| Warranty Deed | $380,000 | None Available | |
| Warranty Deed | $305,000 | None Available | |
| Warranty Deed | $247,000 | None Available |
Similar Homes in Raleigh, NC
Source: Doorify MLS
MLS Number: 10038283
APN: 1704.20-90-0562-000
- 321 E Lane St
- 315 Oakwood Ave
- 417 Elm St
- 130 N Bloodworth St
- 516 N Bloodworth St
- 417 Watauga St
- 207 Linden Ave
- 517 N East St
- 603 Polk St
- 521 E Edenton St
- 511 N Person St Unit 101
- 101 N Bloodworth St
- 500 John Haywood Way Unit 103
- 528 Moseley Ln
- 404 E Edenton St
- 256 William Drummond Way
- 243 New Bern Place Unit 301
- 105 Cooke St
- 101 S Bloodworth St
- 800 E Edenton St Unit 105
