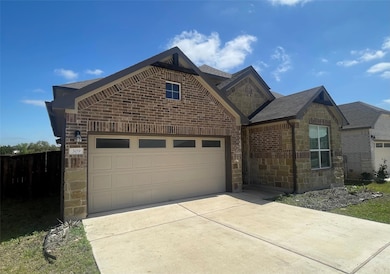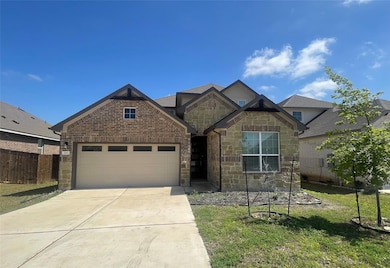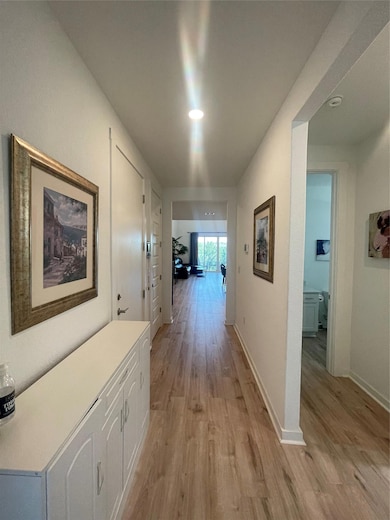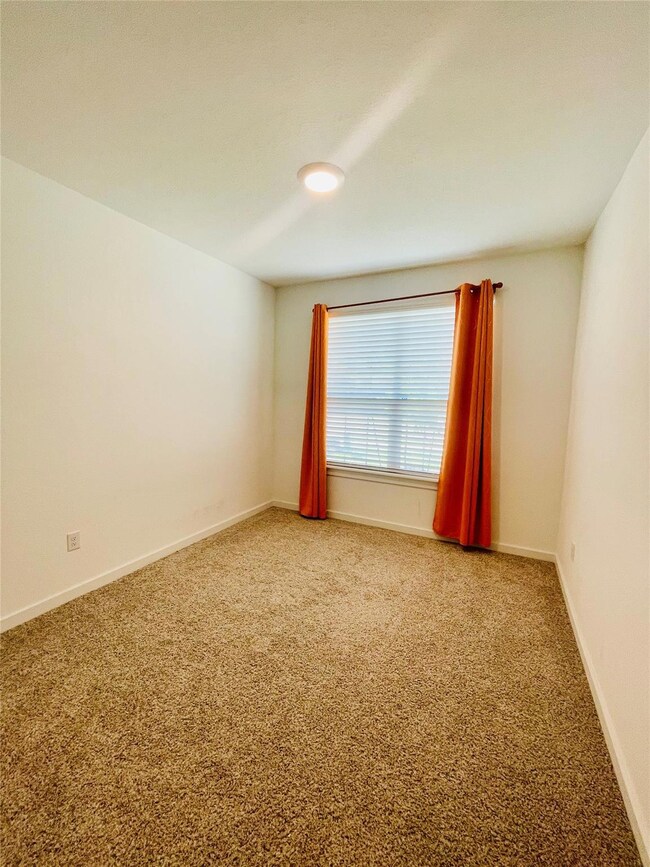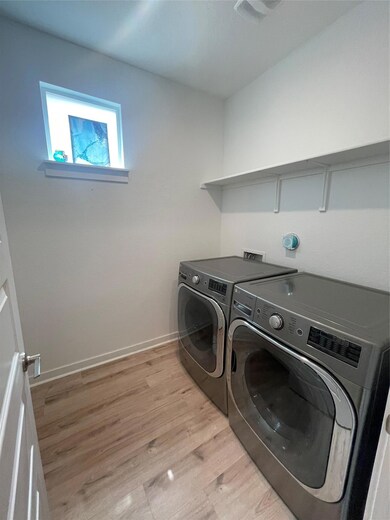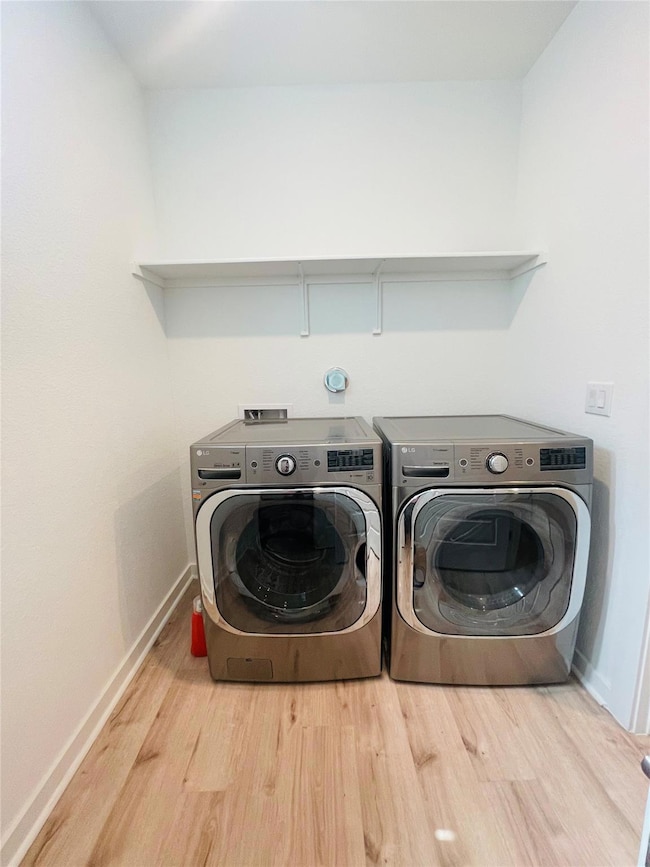309 Peace Pipe Way Georgetown, TX 78628
Shadow Canyon NeighborhoodHighlights
- View of Trees or Woods
- Green Roof
- Property is near a clubhouse
- Open Floorplan
- Clubhouse
- High Ceiling
About This Home
Gorgeous 4 bedroom, 3 bathroom home in Sought-after Riverview Community Georgetown. Home features 2 bedrooms and 2 full bathrooms down, Woodlike Vinyl Floors, higher ceilings and 8 feet doors throughout 1st floor. Large open concept family room and dining combo with large island kitchen,Gourmet kitchen with upgraded cabinets and Quartz countertops, stainless steel appliances. Master bedroom offers a large walk in frameless shower and dual sinks. Upstairs you will find spacious game room along with 2 bedrooms and a full bath. Double Sliding doors in living room leading to covered patio allows you to view the beautiful outdoors, Backs to acres of greenbelt, no neighbors behind! Refrigerator , washer and dryer, furniture can be provided. Full Sprinkler system. The community Nestled just north of the San Gabriel River, Surrounded by nature and overflowing with amenities, easy access to major highways, minutes away from I-35, 29, and 183, and wolf ranch town center. you’ll never be far from dining, entertainment, and shopping. Zone to top-quality schools of Georgetown ISD.
Home Details
Home Type
- Single Family
Est. Annual Taxes
- $9,147
Year Built
- Built in 2021
Lot Details
- 5,619 Sq Ft Lot
- Lot Dimensions are 45x125
- Northeast Facing Home
- Wrought Iron Fence
- Wood Fence
- Sprinkler System
- Back Yard Fenced and Front Yard
Parking
- 2 Car Attached Garage
- Garage Door Opener
Home Design
- Slab Foundation
- Asphalt Roof
- Cement Siding
- Stone Veneer
Interior Spaces
- 2,568 Sq Ft Home
- 2-Story Property
- Open Floorplan
- Furnished
- Coffered Ceiling
- High Ceiling
- Ceiling Fan
- ENERGY STAR Qualified Windows
- Blinds
- Window Screens
- Dining Room
- Storage Room
- Views of Woods
Kitchen
- Breakfast Bar
- Free-Standing Electric Range
- Microwave
- Dishwasher
- Stainless Steel Appliances
- Quartz Countertops
- Disposal
Flooring
- Carpet
- Vinyl
Bedrooms and Bathrooms
- 4 Bedrooms | 2 Main Level Bedrooms
- Walk-In Closet
- 3 Full Bathrooms
- Double Vanity
- Walk-in Shower
Laundry
- Laundry Room
- Washer and Electric Dryer Hookup
Home Security
- Prewired Security
- Carbon Monoxide Detectors
- Fire and Smoke Detector
Eco-Friendly Details
- Green Roof
- Energy-Efficient Appliances
- Energy-Efficient HVAC
Outdoor Features
- Patio
- Front Porch
Location
- Property is near a clubhouse
Schools
- Wolf Ranch Elementary School
- James Tippit Middle School
- East View High School
Utilities
- Central Heating and Cooling System
- Natural Gas Not Available
- Municipal Utilities District Water
- Cable TV Available
Listing and Financial Details
- Security Deposit $3,000
- Tenant pays for all utilities, internet, pest control
- The owner pays for association fees, insurance, repairs, taxes
- Negotiable Lease Term
- $50 Application Fee
- Assessor Parcel Number 209574020B0123
- Tax Block B
Community Details
Overview
- Property has a Home Owners Association
- Built by DR Horton
- Riverview Subdivision
Amenities
- Community Barbecue Grill
- Picnic Area
- Clubhouse
Recreation
- Community Playground
- Community Pool
- Dog Park
Pet Policy
- Limit on the number of pets
- Pet Deposit $400
- Dogs and Cats Allowed
- Breed Restrictions
- Medium pets allowed
Map
Source: Unlock MLS (Austin Board of REALTORS®)
MLS Number: 9650827
APN: R593632
- 221 Peace Pipe Way
- 329 Peace Pipe Way
- 328 Peace Pipe Way
- 221 Indian Shoal Dr
- 1344 Ridge Runner Dr
- 608 Peace Pipe Way
- 101 Bear Paw Run
- 1320 Shelby Ln
- 1300 Shelby Ln
- 106 Barton Run Dr
- 141 Bear Paw Run
- 124 Bruin Paw Dr
- 1248 Lavender Way
- 409 Rivers Edge Dr
- 405 Rivers Edge Dr
- 125 Bruin Paw Dr
- 129 Bruin Paw Dr
- 536 Tekoa Dr
- 540 Tekoa Dr
- 544 Tekoa Dr

