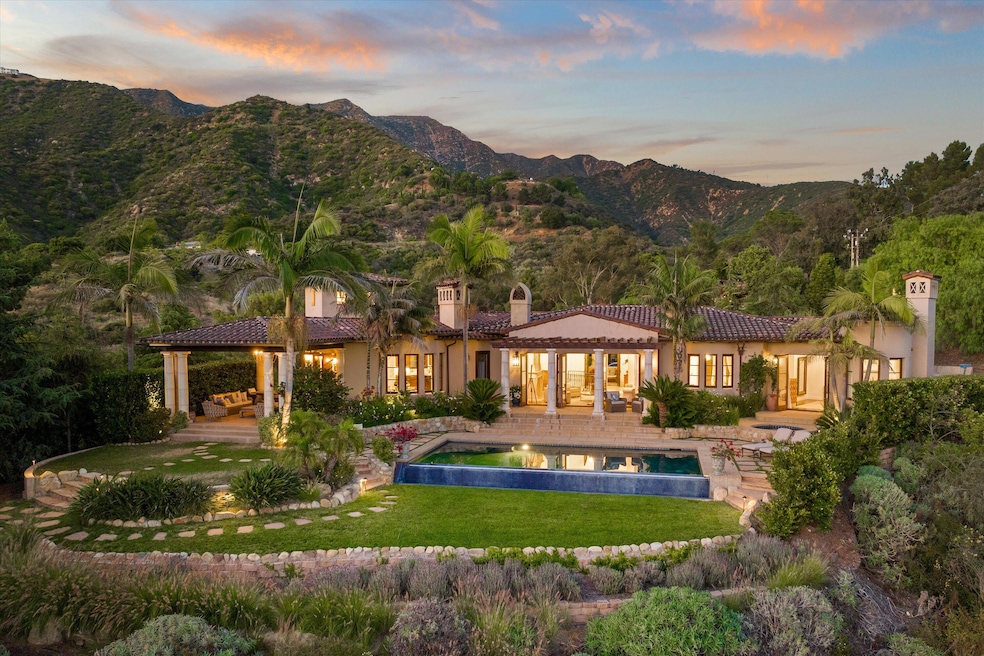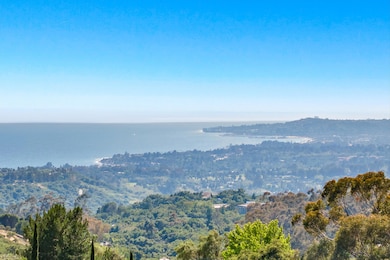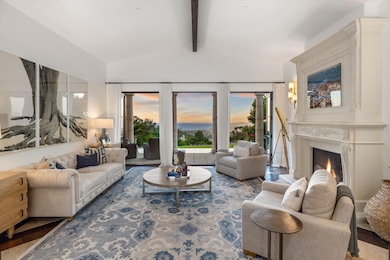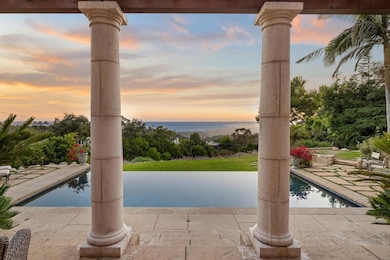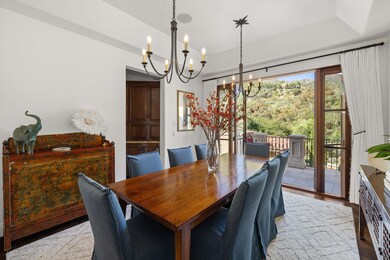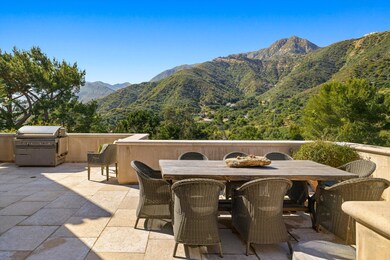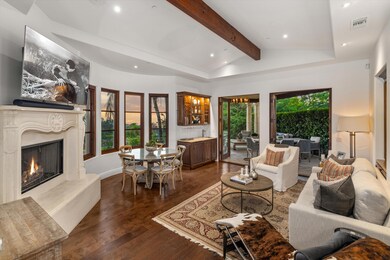
3091 Hidden Valley Ln Santa Barbara, CA 93108
Toro Canyon NeighborhoodEstimated payment $54,228/month
Highlights
- Additional Residence on Property
- Spa
- Fireplace in Primary Bedroom
- Ocean View
- 2.25 Acre Lot
- Deck
About This Home
This magnificent 4-bedroom property, built in 2010, embodies serene elegance and luxurious living, offering breathtaking ocean and mountain views that provide a tranquil escape. Each bedroom features an en-suite bathroom, and there are three additional powder rooms. Situated on 2.25 acres, this gated Tuscan-style estate offers ample space and privacy. Upon entering, a wrap-around staircase and exposed beams throughout the home create a warm and inviting atmosphere. The rustic wood flooring adds to the charm, while the French doors seamlessly blend indoor and outdoor living. The exquisite layout with two levels ensures both comfort and sophistication. The grand living spaces feature four fireplaces located in the primary bedroom, primary bathroom, living room, and family room, perfect for cozy gatherings and elegant entertaining. The gourmet kitchen and adjacent breakfast room open to expansive terraces, ideal for al fresco dining and enjoying the stunning vistas. Outside, discover the covered loggia, large terraces, and a sparkling pool and spa, all surrounded by meticulously manicured grounds designed by Robert E. Truskowski. The sprawling vistas provide a picturesque backdrop. The flex space is currently being utilized as a gym, wine cellar, and media room. The three-car garage facilities, with an adjoining workshop, ensure ample space for vehicles and storage. A separate two-bedroom residence offers additional privacy and comfort for visitors.
Listing Agent
Berkshire Hathaway HomeServices California Properties License #00968247

Home Details
Home Type
- Single Family
Est. Annual Taxes
- $49,621
Year Built
- Built in 2010
Lot Details
- 2.25 Acre Lot
- Gated Home
- Level Lot
- Hilly Lot
- Lawn
- Property is zoned E-1
Parking
- Detached Garage
Property Views
- Ocean
- Panoramic
- Woods
- Mountain
Home Design
- Mediterranean Architecture
- Slab Foundation
- Tile Roof
- Composition Roof
- Stucco
Interior Spaces
- 6,902 Sq Ft Home
- 2-Story Property
- Cathedral Ceiling
- Family Room with Fireplace
- Formal Dining Room
- Library
- Home Gym
- Breakfast Area or Nook
- Home Security System
- Laundry Room
Flooring
- Wood
- Slate Flooring
Bedrooms and Bathrooms
- 4 Bedrooms
- Main Floor Bedroom
- Fireplace in Primary Bedroom
Pool
- Spa
- Outdoor Pool
Outdoor Features
- Deck
- Patio
- Shed
Schools
- Summerland Elementary School
- Carp. Jr. Middle School
- Carp. Sr. High School
Additional Features
- Additional Residence on Property
- Forced Air Heating and Cooling System
Community Details
- No Home Owners Association
- 2 Units
Listing and Financial Details
- Assessor Parcel Number 155-090-017
Map
Home Values in the Area
Average Home Value in this Area
Tax History
| Year | Tax Paid | Tax Assessment Tax Assessment Total Assessment is a certain percentage of the fair market value that is determined by local assessors to be the total taxable value of land and additions on the property. | Land | Improvement |
|---|---|---|---|---|
| 2023 | $49,621 | $4,629,780 | $1,300,500 | $3,329,280 |
| 2022 | $47,954 | $4,539,000 | $1,275,000 | $3,264,000 |
| 2021 | $46,952 | $4,450,000 | $1,250,000 | $3,200,000 |
| 2020 | $61,164 | $5,800,000 | $1,800,000 | $4,000,000 |
| 2019 | $33,685 | $3,197,000 | $1,060,000 | $2,137,000 |
| 2018 | $35,591 | $3,365,000 | $1,116,000 | $2,249,000 |
| 2017 | $35,675 | $3,365,000 | $1,116,000 | $2,249,000 |
| 2016 | $34,061 | $3,205,000 | $1,063,000 | $2,142,000 |
| 2014 | $29,226 | $2,856,000 | $947,000 | $1,909,000 |
Property History
| Date | Event | Price | Change | Sq Ft Price |
|---|---|---|---|---|
| 04/08/2025 04/08/25 | Price Changed | $8,975,000 | -6.5% | $1,300 / Sq Ft |
| 03/11/2025 03/11/25 | For Sale | $9,595,000 | 0.0% | $1,390 / Sq Ft |
| 03/10/2025 03/10/25 | Off Market | $9,595,000 | -- | -- |
| 01/07/2025 01/07/25 | Price Changed | $9,595,000 | -3.6% | $1,390 / Sq Ft |
| 12/11/2024 12/11/24 | For Sale | $9,950,000 | 0.0% | $1,442 / Sq Ft |
| 12/07/2024 12/07/24 | Off Market | $9,950,000 | -- | -- |
| 11/07/2024 11/07/24 | Price Changed | $9,950,000 | -5.2% | $1,442 / Sq Ft |
| 06/19/2024 06/19/24 | For Sale | $10,495,000 | +135.8% | $1,521 / Sq Ft |
| 11/25/2020 11/25/20 | Sold | $4,450,000 | -11.0% | $648 / Sq Ft |
| 11/10/2020 11/10/20 | Pending | -- | -- | -- |
| 08/04/2020 08/04/20 | For Sale | $4,999,000 | -- | $728 / Sq Ft |
Deed History
| Date | Type | Sale Price | Title Company |
|---|---|---|---|
| Grant Deed | $4,450,000 | Servicelink | |
| Trustee Deed | $4,706,594 | Accommodation | |
| Trustee Deed | $821,000 | Pacific Coast Title Company | |
| Grant Deed | -- | First American Title | |
| Interfamily Deed Transfer | -- | -- | |
| Interfamily Deed Transfer | -- | -- |
Mortgage History
| Date | Status | Loan Amount | Loan Type |
|---|---|---|---|
| Open | $2,000,000 | New Conventional | |
| Previous Owner | $0 | No Value Available | |
| Previous Owner | $3,400,000 | Stand Alone Refi Refinance Of Original Loan | |
| Previous Owner | $4,500,000 | Construction | |
| Previous Owner | $250,000 | Credit Line Revolving | |
| Previous Owner | $875,000 | Unknown | |
| Previous Owner | $650,000 | No Value Available |
Similar Homes in Santa Barbara, CA
Source: Santa Barbara Multiple Listing Service
MLS Number: 24-2003
APN: 155-090-017
- 1060 Ladera Ln
- 838 Toro Canyon Rd
- 2889 Hidden Valley Ln
- 800 Toro Canyon Rd
- 872 Ladera Ln
- 1090 Toro Canyon Rd
- 595 Freehaven Dr
- 2700 Torito Rd
- 2820 Torito Rd
- 3040 Foothill Rd
- 338 Toro Canyon Rd
- 3376 Foothill Rd
- 2347 E Valley Rd
- 3375 Foothill Rd Unit 422
- 3375 Foothill Rd Unit 122
- 3375 Foothill Rd Unit 514
- 2240 Bella Vista Dr
- 2220 Bella Vista Dr
- 670 Romero Canyon Rd
- 2200 Bella Vista Dr
