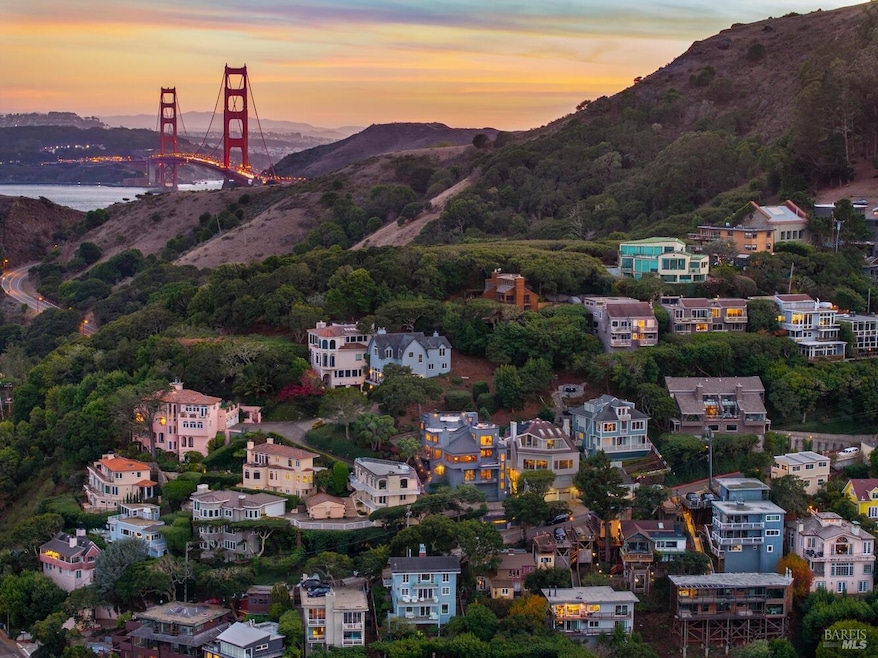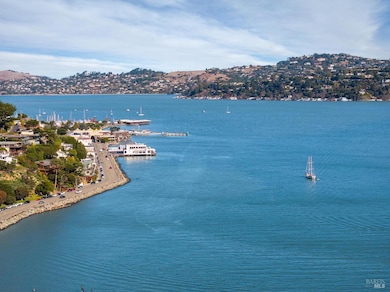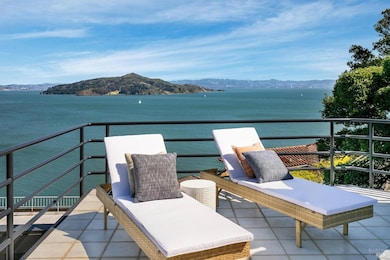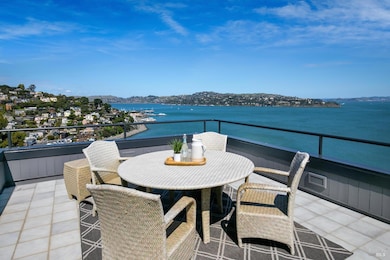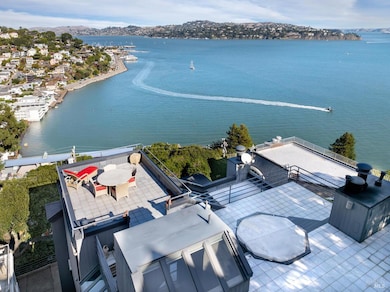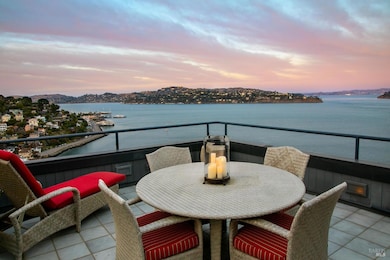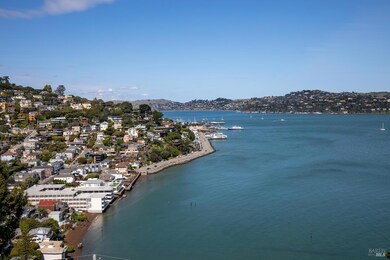
31 Edwards Ave Sausalito, CA 94965
Sausalito NeighborhoodEstimated payment $26,833/month
Highlights
- Wine Cellar
- Bay View
- Living Room with Fireplace
- Tamalpais High School Rated A
- Built-In Freezer
- Cathedral Ceiling
About This Home
Nestled in an exclusive enclave of luxury homes, this exquisite, private retreat offers unparalleled Pano Bay views that include Angel Isld, Raccoon Straits & Belvedere. This beautiful gem of a home is a true standout w/a RARE huge Roof-top Deck for fireworks & Blue Angels parties (& hot-tub) to a 3-Car Gar w/elevator to the main house. Main living level boasts soaring, peaked ceilings in a stunning Bay view Living Rm w/hardwood flrs & an impressive gas f/p. Formal Dining Rm overlooks the Living Rm & those beautiful water, hillside & downtown views. Pass a beautifully designed Powder Rm as you enter Kitchen featuring island, 6-burner gas range & connected Den w/built-in cabinetry, 2nd gas f/p & an outdoor deck w/ built-in BBQ area & a lrg temp controlled wine cellar, perfect for entertaining. Upstairs, you'll discover 3BD incl. a spacious Primary Suite w/walk-in closet, en-Suite Bath & access to an outdoor dog run. Lower level offers a versatile 4th BD Suite ideal as a home office or private guest quarters providing separation of space. Thoughtful details incl: custom ironwork stair railings, designer plush carpet & low maintenance grounds. Literally just min from SF, G.G. Bridge & downtown Sausalito. Close to everything but still private--Don't miss this unique & rare home!
Home Details
Home Type
- Single Family
Est. Annual Taxes
- $33,550
Year Built
- Built in 1991 | Remodeled
Lot Details
- 6,299 Sq Ft Lot
- Street terminates at a dead end
- Northeast Facing Home
- Kennel or Dog Run
- Low Maintenance Yard
HOA Fees
- $42 Monthly HOA Fees
Parking
- 3 Car Garage
- Front Facing Garage
- Garage Door Opener
- Shared Driveway
- Guest Parking
- Uncovered Parking
Property Views
- Bay
- Panoramic
- Bridge
- Downtown
- Hills
Home Design
- Side-by-Side
- Split Level Home
Interior Spaces
- 3,392 Sq Ft Home
- 3-Story Property
- Cathedral Ceiling
- Skylights
- Gas Fireplace
- Formal Entry
- Wine Cellar
- Family Room Off Kitchen
- Living Room with Fireplace
- 2 Fireplaces
- Living Room with Attached Deck
- Formal Dining Room
- Den with Fireplace
- Storage Room
Kitchen
- Walk-In Pantry
- Built-In Gas Oven
- Gas Cooktop
- Range Hood
- Microwave
- Built-In Freezer
- Built-In Refrigerator
- Dishwasher
- Kitchen Island
- Granite Countertops
- Tile Countertops
- Disposal
Flooring
- Wood
- Carpet
Bedrooms and Bathrooms
- 4 Bedrooms
- Primary Bedroom Upstairs
- Walk-In Closet
- Split Bathroom
- Bathroom on Main Level
- Bathtub
- Separate Shower
Laundry
- Laundry Room
- Dryer
- Washer
Home Security
- Carbon Monoxide Detectors
- Fire and Smoke Detector
Outdoor Features
- Balcony
- Enclosed patio or porch
- Built-In Barbecue
Utilities
- No Cooling
- Zoned Heating
- Radiant Heating System
- Natural Gas Connected
- Cable TV Available
Community Details
- South Point Association, Phone Number (415) 902-7183
Listing and Financial Details
- Assessor Parcel Number 065-302-50
Map
Home Values in the Area
Average Home Value in this Area
Tax History
| Year | Tax Paid | Tax Assessment Tax Assessment Total Assessment is a certain percentage of the fair market value that is determined by local assessors to be the total taxable value of land and additions on the property. | Land | Improvement |
|---|---|---|---|---|
| 2024 | $33,550 | $2,735,646 | $1,198,766 | $1,536,880 |
| 2023 | $32,811 | $2,682,015 | $1,175,265 | $1,506,750 |
| 2022 | $31,593 | $2,629,433 | $1,152,223 | $1,477,210 |
| 2021 | $31,303 | $2,577,885 | $1,129,635 | $1,448,250 |
| 2020 | $30,808 | $2,551,452 | $1,118,052 | $1,433,400 |
| 2019 | $29,864 | $2,501,434 | $1,096,134 | $1,405,300 |
| 2018 | $29,202 | $2,452,395 | $1,074,645 | $1,377,750 |
| 2017 | $28,625 | $2,404,317 | $1,053,577 | $1,350,740 |
| 2016 | $27,397 | $2,357,182 | $1,032,922 | $1,324,260 |
| 2015 | $27,387 | $2,321,778 | $1,017,408 | $1,304,370 |
| 2014 | $26,525 | $2,276,299 | $997,479 | $1,278,820 |
Property History
| Date | Event | Price | Change | Sq Ft Price |
|---|---|---|---|---|
| 03/31/2025 03/31/25 | For Sale | $4,299,000 | -- | $1,267 / Sq Ft |
Deed History
| Date | Type | Sale Price | Title Company |
|---|---|---|---|
| Interfamily Deed Transfer | -- | First American Title Co | |
| Interfamily Deed Transfer | -- | First American Title Co | |
| Interfamily Deed Transfer | -- | First American Title Company | |
| Interfamily Deed Transfer | -- | First American Title Company | |
| Interfamily Deed Transfer | -- | First Amer Title Co Of Marin | |
| Interfamily Deed Transfer | -- | First Amer Title Co Of Marin | |
| Interfamily Deed Transfer | -- | First Amer Title Co Of Marin | |
| Interfamily Deed Transfer | -- | First Amer Title Co Of Marin | |
| Interfamily Deed Transfer | -- | -- | |
| Grant Deed | $1,780,000 | Pacific Coast Title | |
| Grant Deed | $1,600,000 | First American Title | |
| Interfamily Deed Transfer | -- | -- |
Mortgage History
| Date | Status | Loan Amount | Loan Type |
|---|---|---|---|
| Open | $160,000 | New Conventional | |
| Open | $1,675,000 | New Conventional | |
| Closed | $1,675,000 | New Conventional | |
| Closed | $165,000 | Credit Line Revolving | |
| Closed | $1,674,800 | Adjustable Rate Mortgage/ARM | |
| Closed | $347,272 | Credit Line Revolving | |
| Closed | $200,000 | Credit Line Revolving | |
| Closed | $1,700,000 | Stand Alone Refi Refinance Of Original Loan | |
| Closed | $200,000 | Credit Line Revolving | |
| Closed | $1,294,000 | Stand Alone Refi Refinance Of Original Loan | |
| Closed | $1,300,000 | Unknown | |
| Closed | $150,000 | Credit Line Revolving | |
| Closed | $100,000 | Credit Line Revolving | |
| Closed | $1,335,000 | No Value Available | |
| Previous Owner | $1,000,000 | No Value Available | |
| Closed | $100,000 | No Value Available |
Similar Homes in Sausalito, CA
Source: Bay Area Real Estate Information Services (BAREIS)
MLS Number: 325027684
APN: 065-302-50
