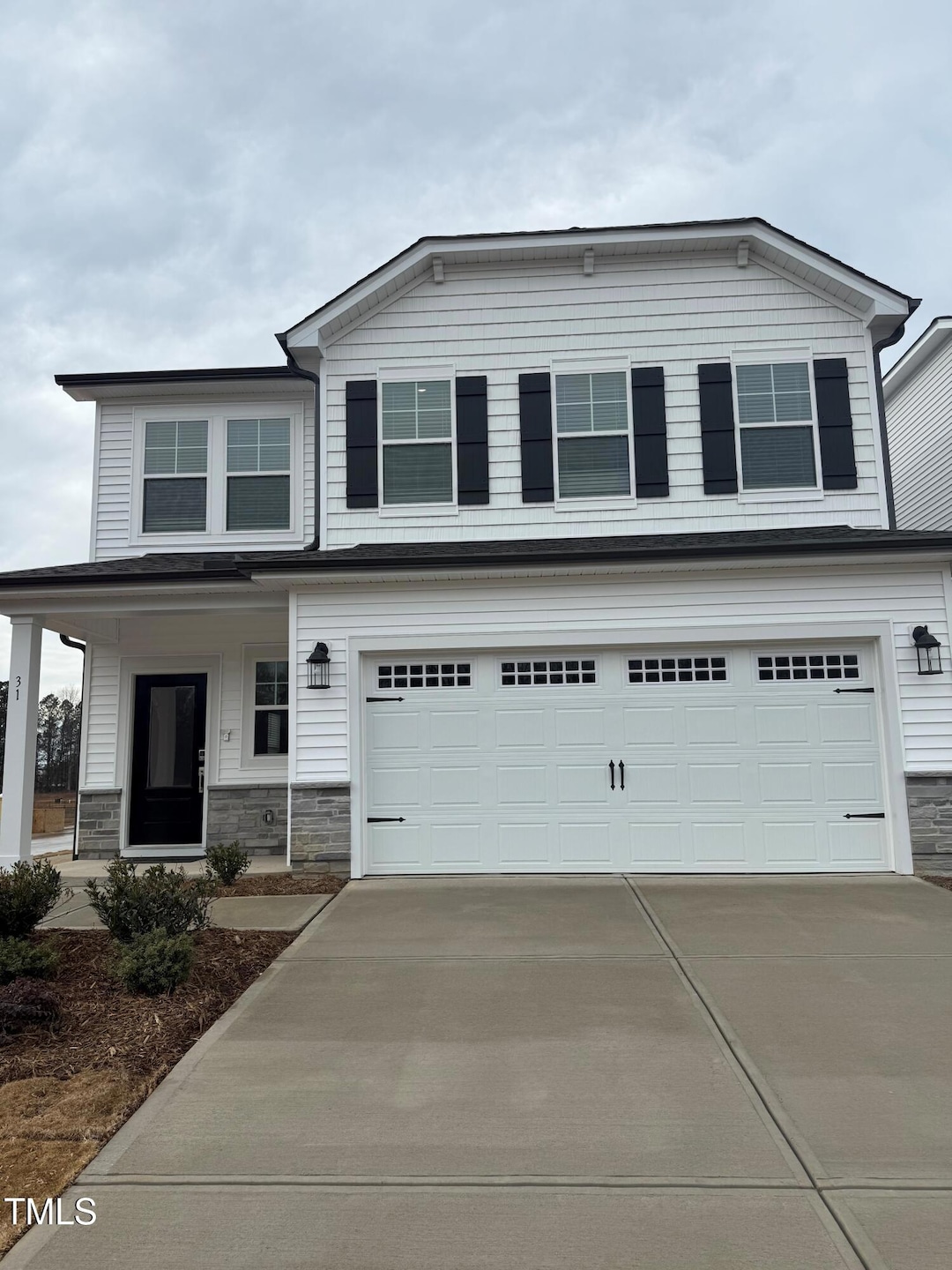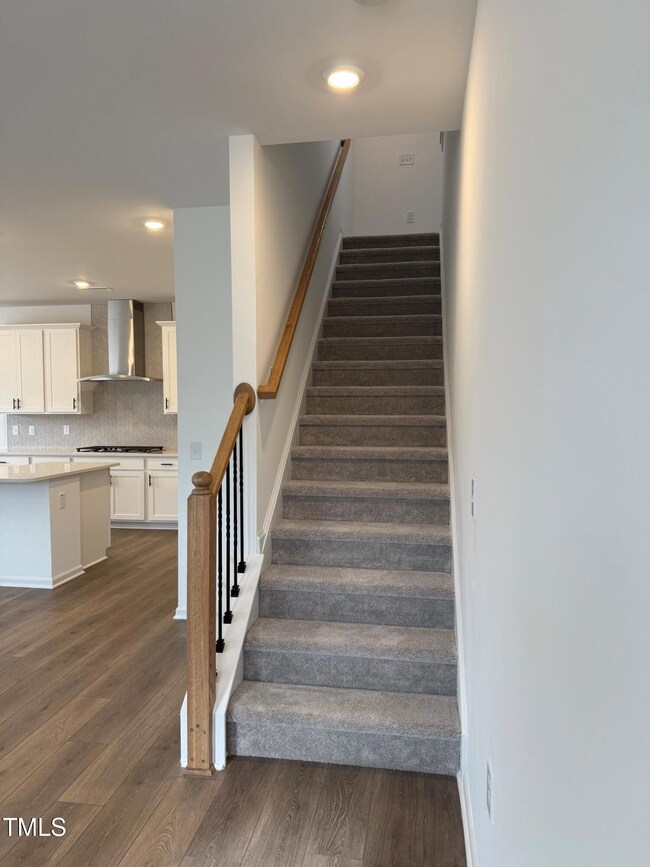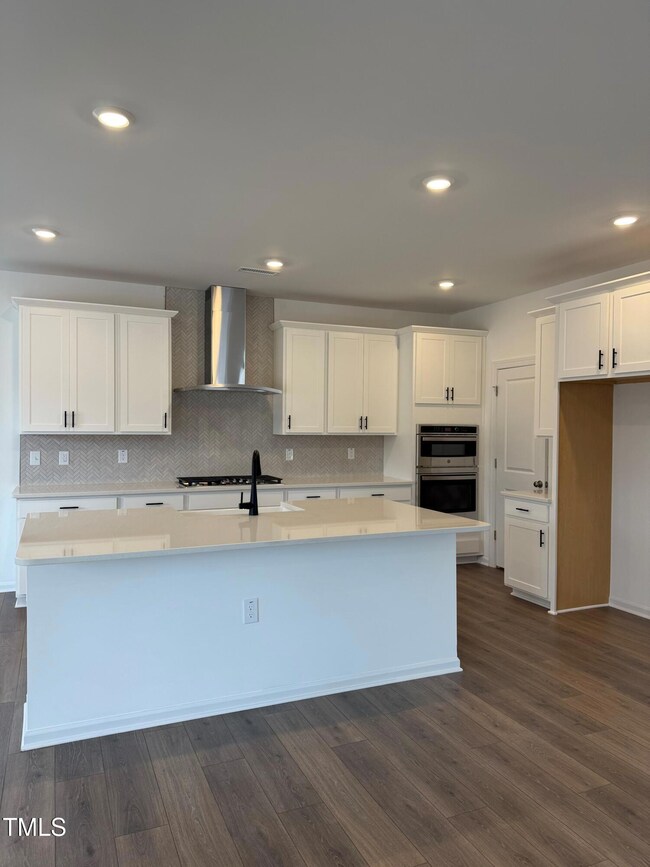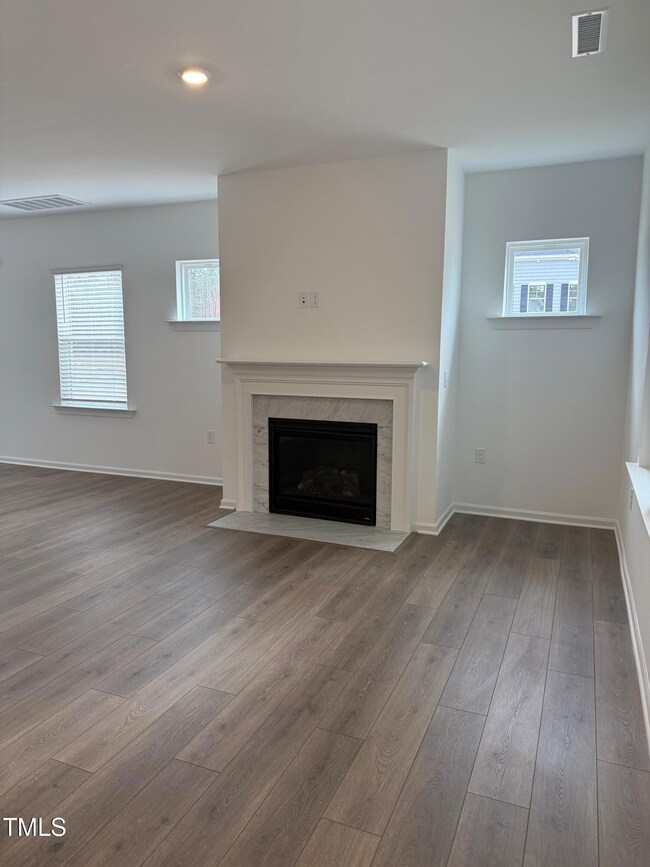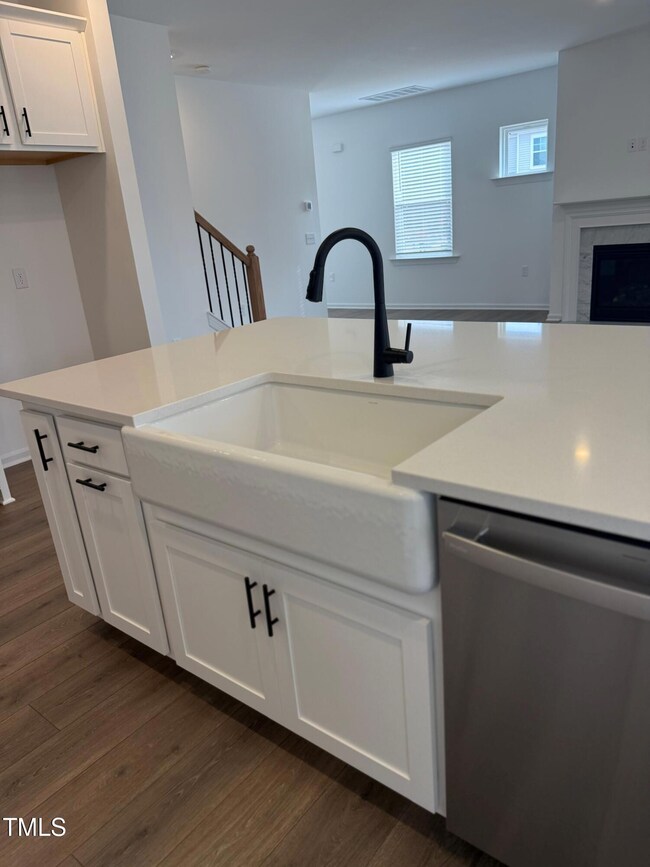
31 Hank Way Angier, NC 27501
Highlights
- Under Construction
- Wooded Lot
- Farmhouse Style Home
- Willow Springs Elementary School Rated A
- Main Floor Bedroom
- Loft
About This Home
As of March 2025MLS#10072160 REPRESENTATIVE PHOTOS ADDED. New Construction - Ready Now! Discover the perfect blend of comfort and style in the Quincy floor plan at Camden Place, designed for the way you love to live. The open-concept kitchen, dining area, and gathering room create an inviting space that's great for hosting and everyday living. A main-floor bedroom with a nearby full bath provides a welcoming retreat for guests. Upstairs, the spacious primary suite offers a private escape with a walk-in shower, dual-sink vanity, and a generous walk-in closet. You'll also find three secondary bedrooms, a cozy loft, and a convenient centrally located laundry room. With a two-car garage and thoughtful design throughout, the Quincy floor plan checks all the boxes. Structural options added include: main floor bedroom with a full bathroom, fireplace in the gathering room, gourmet kitchen, screened rear patio, additional windows in the gather room and owner's suite.
Home Details
Home Type
- Single Family
Est. Annual Taxes
- $5,220
Year Built
- Built in 2025 | Under Construction
Lot Details
- 6,510 Sq Ft Lot
- East Facing Home
- Landscaped
- Corner Lot
- Wooded Lot
HOA Fees
- $85 Monthly HOA Fees
Parking
- 2 Car Attached Garage
- Front Facing Garage
- Garage Door Opener
- Private Driveway
- 2 Open Parking Spaces
Home Design
- Home is estimated to be completed on 1/31/25
- Farmhouse Style Home
- Brick or Stone Mason
- Slab Foundation
- Frame Construction
- Architectural Shingle Roof
- Shake Siding
- Vinyl Siding
- Stone
Interior Spaces
- 2,681 Sq Ft Home
- 2-Story Property
- Gas Fireplace
- Insulated Windows
- Blinds
- Window Screens
- Entrance Foyer
- Family Room with Fireplace
- Great Room
- Dining Room
- Loft
- Screened Porch
- Pull Down Stairs to Attic
Kitchen
- Eat-In Kitchen
- Gas Cooktop
- Microwave
- Plumbed For Ice Maker
- Dishwasher
- Kitchen Island
- Quartz Countertops
Flooring
- Carpet
- Laminate
- Tile
Bedrooms and Bathrooms
- 5 Bedrooms
- Main Floor Bedroom
- Walk-In Closet
- 3 Full Bathrooms
Laundry
- Laundry Room
- Laundry on upper level
Home Security
- Carbon Monoxide Detectors
- Fire and Smoke Detector
Outdoor Features
- Rain Gutters
Schools
- North Harnett Elementary School
- Harnett Central Middle School
- Harnett Central High School
Utilities
- Forced Air Zoned Heating and Cooling System
- Heating System Uses Natural Gas
- Underground Utilities
- Electric Water Heater
Listing and Financial Details
- Home warranty included in the sale of the property
- Assessor Parcel Number 121
Community Details
Overview
- Association fees include ground maintenance, storm water maintenance
- Camden Place Owners Association, Inc Association, Phone Number (919) 233-7660
- Built by Taylor Morrison
- Camden Place Subdivision, Quincy Floorplan
- Maintained Community
Recreation
- Community Pool
- Dog Park
- Trails
Map
Home Values in the Area
Average Home Value in this Area
Property History
| Date | Event | Price | Change | Sq Ft Price |
|---|---|---|---|---|
| 03/10/2025 03/10/25 | Sold | $427,000 | -0.7% | $159 / Sq Ft |
| 02/04/2025 02/04/25 | Pending | -- | -- | -- |
| 01/22/2025 01/22/25 | For Sale | $429,999 | -- | $160 / Sq Ft |
Similar Homes in Angier, NC
Source: Doorify MLS
MLS Number: 10072160
