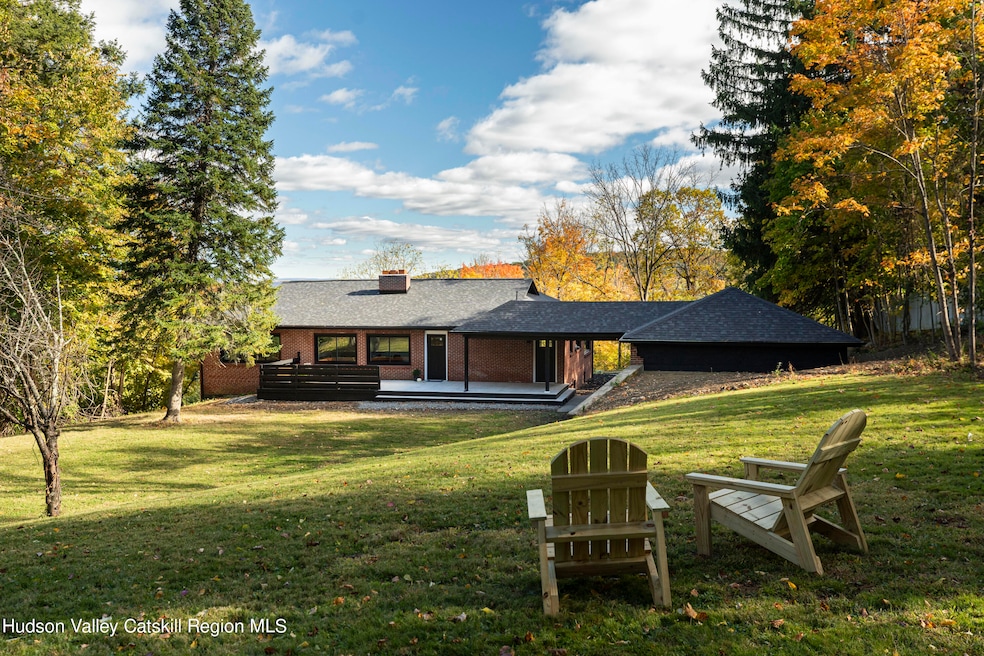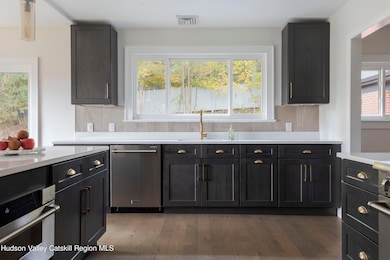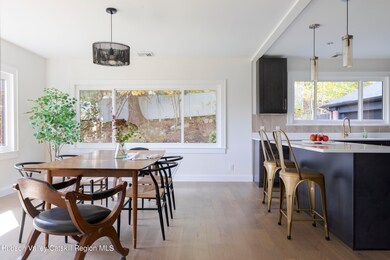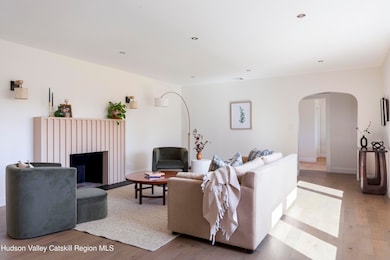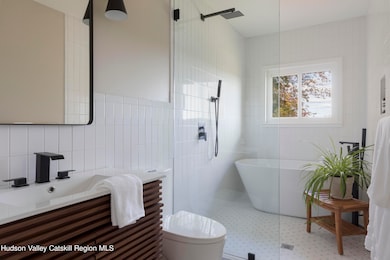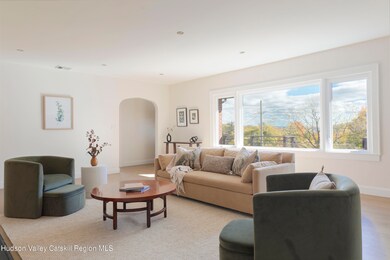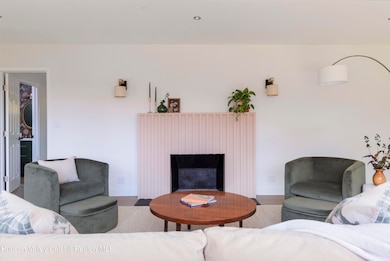
31 Tillson Ave Highland, NY 12528
Highland NeighborhoodHighlights
- 0.91 Acre Lot
- Ranch Style House
- Stone Countertops
- Mountain View
- Engineered Wood Flooring
- Private Yard
About This Home
As of December 2024This stylish renovated mid-century ranch sits high on a hill overlooking the valley. Sun pours through oversized picture windows in every room. This thorough renovation features new windows, roof, appliances, smart home heating & cooling and all major systems including plumbing, electrical, and central air conditioning.
The spacious layout is defined by the generous living, kitchen, and dining rooms with stunning hardwood floors throughout. The beautifully designed kitchen features large format backsplash tile, open shelving, quartz counter tops, and floor-to-ceiling pantry-style cabinets. The island is ideal for entertaining, and flows seamlessly into the sleek yet warm dining room.
Through an arched doorway, the bright and impressive living room, greets you with a reimagined wood burning fireplace. Down the hall are three bedrooms and a spa-style bath with a walk-in shower and soaking tub. A private home office with a boldly finished half bathroom, leads out to the picturesque back yard.
Off the kitchen is a laundry room with a separate entrance. A full basement, partially above grade, with roughed-in bathroom plumbing, has potential for expanding the living space.
Outside, a breezeway connects the home to a two car garage and a huge back patio that steps down to a hillside lawn surrounded by towering evergreen trees. The sun drenched front porch welcomes the sunrise over the river valley.
Located just a 5 min walk (on sidewalk) to the Hudson Valley Rail Trail and the Walkway over the Hudson, a few steps further to get to the neighborhood coffee shop, local restaurants, art gallery and notable craft brewery. By car, you are 4 mins to Berean Park for swimming, fishing, tennis, pickleball, and basketball courts; 7 mins to the Poughkeepsie Train Station; under 15 to New Paltz and 90 mins to the GWB.
Home Details
Home Type
- Single Family
Est. Annual Taxes
- $9,888
Year Built
- Built in 1953 | Remodeled
Lot Details
- 0.91 Acre Lot
- Property fronts a private road
- Cul-De-Sac
- Private Entrance
- Private Yard
- Back Yard
- Property is zoned R1/4
Parking
- 2 Car Garage
- Driveway
Property Views
- Mountain
- Valley
Home Design
- Ranch Style House
- Brick Exterior Construction
- Block Foundation
- Asphalt Roof
Interior Spaces
- 1,884 Sq Ft Home
- Woodwork
- Wood Burning Fireplace
- Double Pane Windows
- Family Room with Fireplace
- Smart Locks
Kitchen
- Eat-In Kitchen
- Electric Oven
- Free-Standing Electric Range
- Range Hood
- Microwave
- Dishwasher
- Stainless Steel Appliances
- Kitchen Island
- Stone Countertops
Flooring
- Engineered Wood
- Tile
Bedrooms and Bathrooms
- 3 Bedrooms
- Soaking Tub
Laundry
- Laundry Room
- Laundry on main level
- Dryer
- Washer
Attic
- Storage In Attic
- Unfinished Attic
Unfinished Basement
- Basement Fills Entire Space Under The House
- Interior Basement Entry
- Block Basement Construction
Outdoor Features
- Patio
- Exterior Lighting
- Rain Gutters
- Front Porch
Utilities
- Forced Air Heating and Cooling System
- Electric Water Heater
Listing and Financial Details
- Legal Lot and Block 17 / 7
- Assessor Parcel Number 88.17-7-17
Map
Home Values in the Area
Average Home Value in this Area
Property History
| Date | Event | Price | Change | Sq Ft Price |
|---|---|---|---|---|
| 12/16/2024 12/16/24 | Sold | $610,000 | +6.1% | $324 / Sq Ft |
| 11/13/2024 11/13/24 | Pending | -- | -- | -- |
| 10/23/2024 10/23/24 | For Sale | $575,000 | +159.0% | $305 / Sq Ft |
| 08/24/2023 08/24/23 | Sold | $222,000 | +5.7% | $117 / Sq Ft |
| 08/10/2023 08/10/23 | Pending | -- | -- | -- |
| 06/27/2023 06/27/23 | For Sale | $209,999 | -- | $111 / Sq Ft |
Tax History
| Year | Tax Paid | Tax Assessment Tax Assessment Total Assessment is a certain percentage of the fair market value that is determined by local assessors to be the total taxable value of land and additions on the property. | Land | Improvement |
|---|---|---|---|---|
| 2024 | $11,850 | $309,600 | $76,000 | $233,600 |
| 2023 | $9,889 | $262,600 | $76,000 | $186,600 |
| 2022 | $8,280 | $262,600 | $76,000 | $186,600 |
| 2021 | $8,280 | $262,600 | $76,000 | $186,600 |
| 2020 | $3,233 | $262,600 | $76,000 | $186,600 |
| 2019 | $3,566 | $262,600 | $76,000 | $186,600 |
| 2018 | $3,352 | $262,600 | $76,000 | $186,600 |
| 2017 | $3,363 | $262,600 | $76,000 | $186,600 |
| 2016 | $3,589 | $276,400 | $80,000 | $196,400 |
| 2015 | -- | $276,400 | $80,000 | $196,400 |
| 2014 | -- | $276,400 | $80,000 | $196,400 |
Mortgage History
| Date | Status | Loan Amount | Loan Type |
|---|---|---|---|
| Previous Owner | $175,000 | Purchase Money Mortgage |
Deed History
| Date | Type | Sale Price | Title Company |
|---|---|---|---|
| Deed | $610,000 | First American Title | |
| Deed | $610,000 | First American Title | |
| Warranty Deed | $222,000 | None Available | |
| Warranty Deed | $222,000 | None Available | |
| Warranty Deed | $222,000 | None Available | |
| Executors Deed | $170,000 | Misc Company | |
| Executors Deed | $170,000 | Misc Company | |
| Executors Deed | $170,000 | Misc Company |
Similar Homes in Highland, NY
Source: Hudson Valley Catskills Region Multiple List Service (Ulster County Board of REALTORS®)
MLS Number: 20244298
APN: 3200-088.017-0007-017.000-0000
- 6 Smith Terrace
- 20-22 Milton Ave
- 26 Toc Dr
- 777 Gregory Ct
- 16 Fair St
- 186 Sterling Place
- 15 Toc Dr
- 0 White St
- 23 Toc Dr
- 2 Elting Place
- 12 Woodside Place
- 4 Sunnybrook Cir
- 20 Woodside Place
- 25 Cambridge Ct
- 83 Sunny Brook Cir
- 94 Sunny Brook Cir
- 35 Washington Lake Rd
- TBD Route 9w
- 243 Vineyard Ave Unit 251
- 37 Maple Ave
