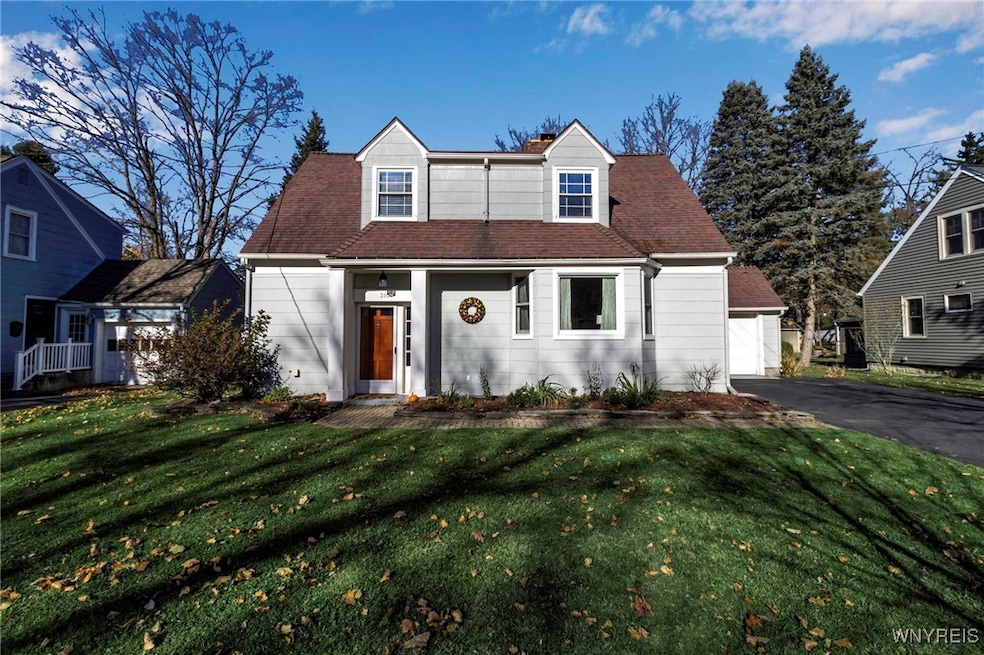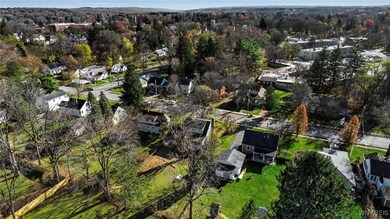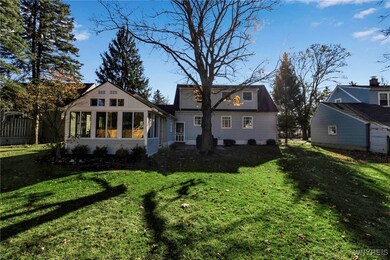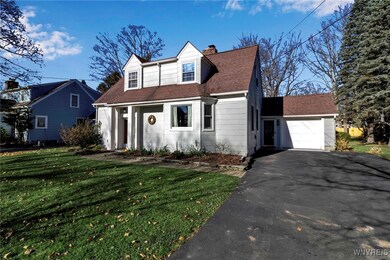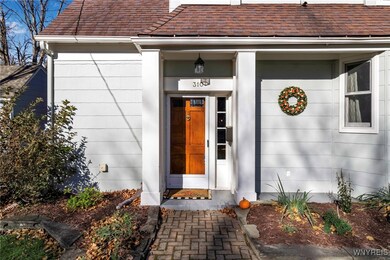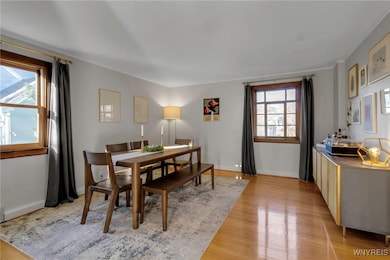Nestled on a highly sought-after village street, this delightful two-story home combines timeless charm with updates. As you step inside, you'll immediately notice the spacious family room/ dining area, featuring beautiful hardwood floors and a convenient full bath, creating a welcoming and functional space. The adjacent galley kitchen boasts granite countertops, a cozy eating area, and includes all appliances, making meal prep and entertaining a breeze. The inviting living room features built-in bookcases, a charming Gas fireplace, and oak hardwood floors, offering a warm and comfortable space for relaxing or gathering. Off the back of the home, you'll find a vaulted-ceiling three-season room with newer windows, providing a serene view of the large backyard—ideal for enjoying quiet moments or hosting guests. Upstairs, you’ll discover three good-sized bedrooms and a full bath, offering plenty of space. Don't miss the full basement including a bonus room easily used as office, rec area or music room, as well as an attached garage for plenty of storage space. Recent updates, including a new furnace, Hot-water tank, and Driveway help ensure the home is in excellent condition and move-in ready. Located in an unbeatable spot, this home is just a short walk to the elementary school, Main Street, Middle School, and Knox Farm providing easy access to all the conveniences of village living.

