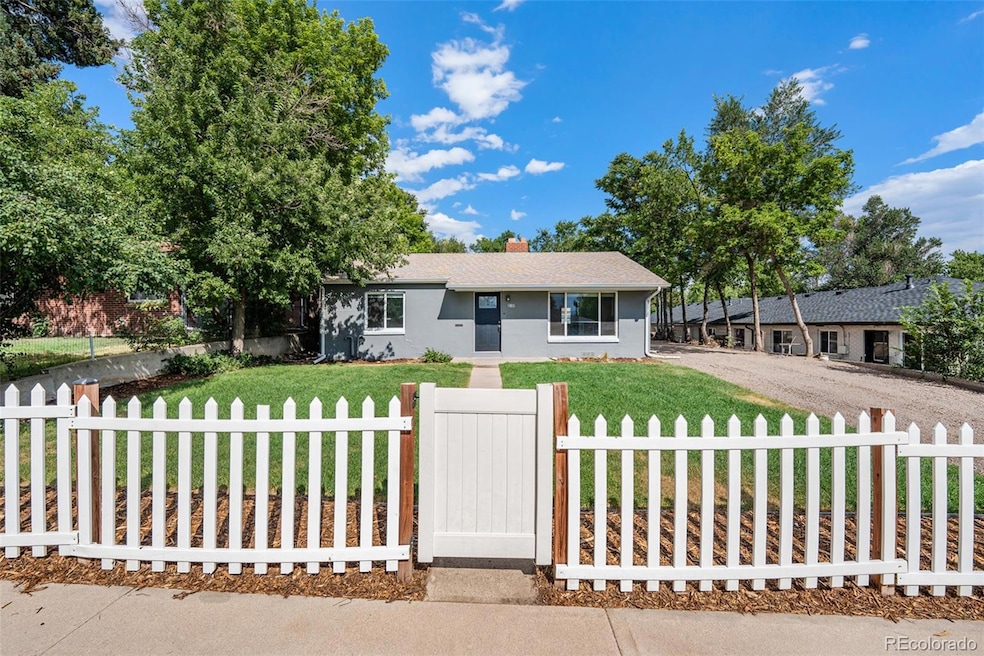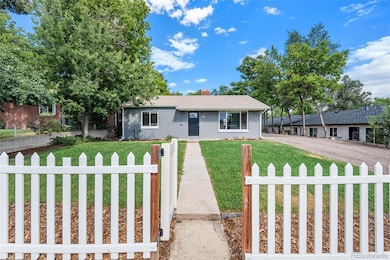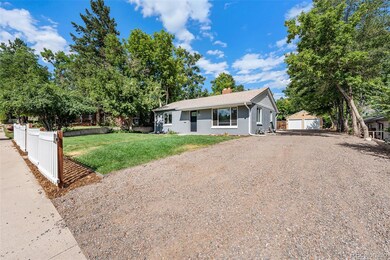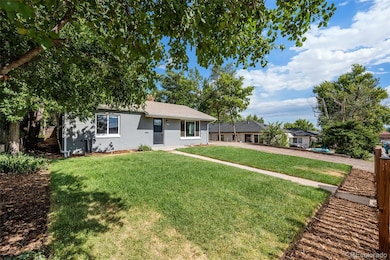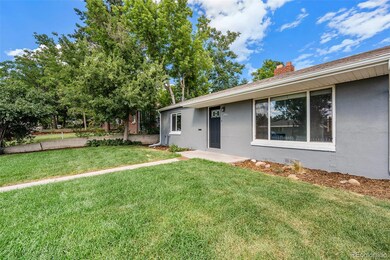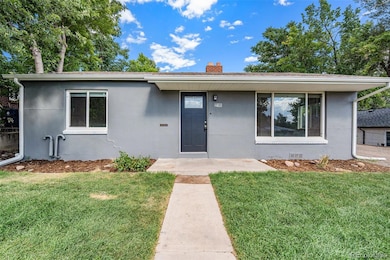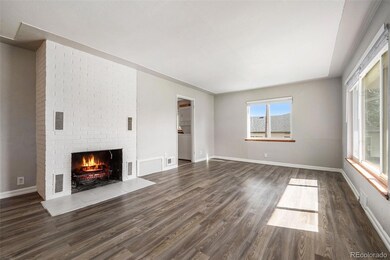
3100 Gray St Wheat Ridge, CO 80214
East Wheat Ridge NeighborhoodHighlights
- Open Floorplan
- Living Room
- Tile Flooring
- No HOA
- Bungalow
- 1-Story Property
About This Home
As of April 2025Welcome to your perfect first home! This clean and well-maintained house is truly move-in ready, offering a turnkey experience for first-time home buyers. Tucked away in a quiet and friendly neighborhood, this charming property provides the perfect blend of comfort, convenience, and peace of mind. Step inside to find a bright and inviting living space, thoughtfully designed for easy living. The kitchen comes fully equipped with newer appliances, ample counter space, and plenty of storage, making meal prep a breeze. The bedrooms are cozy and comfortable, providing a relaxing retreat at the end of the day. This home is the perfect opportunity for those looking to start their homeownership journey. Nice front yard with mountain views, lots of open space and trails nearby, along with shopping, dining, everything you could want! Close to Sloan's Lake, Crown Hill Park, Mile High, Tennyson Street and so much more. Centrally located with easy access to either downtown and mountains - what more could you want! Book your showing today.
Last Agent to Sell the Property
Atlas Real Estate Group Brokerage Email: kelly.taylorblakesley@realatlas.com,720-383-8708 License #100086004
Home Details
Home Type
- Single Family
Est. Annual Taxes
- $3,946
Year Built
- Built in 1952
Lot Details
- 5,200 Sq Ft Lot
- Property is Fully Fenced
- Level Lot
Parking
- 2 Parking Spaces
Home Design
- Bungalow
- Brick Exterior Construction
- Slab Foundation
- Composition Roof
Interior Spaces
- 1,037 Sq Ft Home
- 1-Story Property
- Open Floorplan
- Living Room
- Carbon Monoxide Detectors
Kitchen
- Oven
- Range with Range Hood
- Dishwasher
Flooring
- Carpet
- Laminate
- Tile
Bedrooms and Bathrooms
- 3 Main Level Bedrooms
- 1 Full Bathroom
Laundry
- Laundry in unit
- Dryer
- Washer
Schools
- Lumberg Elementary School
- Jefferson Middle School
- Jefferson High School
Utilities
- No Cooling
- Forced Air Heating System
- 220 Volts
- 110 Volts
- Cable TV Available
Community Details
- No Home Owners Association
- Olinger Gardens Subdivision
Listing and Financial Details
- Property held in a trust
- Assessor Parcel Number 021199
Map
Home Values in the Area
Average Home Value in this Area
Property History
| Date | Event | Price | Change | Sq Ft Price |
|---|---|---|---|---|
| 04/02/2025 04/02/25 | Sold | $390,000 | +2.6% | $376 / Sq Ft |
| 01/27/2025 01/27/25 | For Sale | $380,000 | -- | $366 / Sq Ft |
Tax History
| Year | Tax Paid | Tax Assessment Tax Assessment Total Assessment is a certain percentage of the fair market value that is determined by local assessors to be the total taxable value of land and additions on the property. | Land | Improvement |
|---|---|---|---|---|
| 2024 | $3,946 | $45,134 | $23,147 | $21,987 |
| 2023 | $3,946 | $45,134 | $23,147 | $21,987 |
| 2022 | $3,022 | $33,949 | $17,416 | $16,533 |
| 2021 | $3,385 | $35,697 | $18,313 | $17,384 |
| 2020 | $3,199 | $36,646 | $21,268 | $15,378 |
| 2019 | $3,156 | $36,646 | $21,268 | $15,378 |
| 2018 | $2,787 | $31,275 | $9,394 | $21,881 |
| 2017 | $2,517 | $31,275 | $9,394 | $21,881 |
| 2016 | $2,058 | $23,935 | $6,280 | $17,655 |
| 2015 | $1,351 | $23,935 | $6,280 | $17,655 |
| 2014 | $1,351 | $14,742 | $5,731 | $9,011 |
Mortgage History
| Date | Status | Loan Amount | Loan Type |
|---|---|---|---|
| Open | $370,500 | New Conventional | |
| Previous Owner | $251,200 | Adjustable Rate Mortgage/ARM | |
| Previous Owner | $91,151 | Unknown | |
| Previous Owner | $174,000 | Unknown | |
| Previous Owner | $210,000 | New Conventional | |
| Previous Owner | $250,000 | Seller Take Back | |
| Previous Owner | $193,500 | Unknown | |
| Previous Owner | $172,500 | Unknown | |
| Previous Owner | $17,037 | Unknown | |
| Previous Owner | $128,900 | Unknown | |
| Previous Owner | $108,850 | Unknown | |
| Previous Owner | $74,000 | No Value Available |
Deed History
| Date | Type | Sale Price | Title Company |
|---|---|---|---|
| Special Warranty Deed | $390,000 | None Listed On Document | |
| Special Warranty Deed | -- | None Listed On Document | |
| Special Warranty Deed | -- | None Listed On Document | |
| Quit Claim Deed | -- | None Listed On Document | |
| Quit Claim Deed | -- | None Available | |
| Special Warranty Deed | $314,000 | Assured Title | |
| Warranty Deed | $317,000 | Assured Title | |
| Quit Claim Deed | -- | Land Title Guarantee Company | |
| Warranty Deed | $116,000 | Land Title Guarantee Company | |
| Warranty Deed | $250,000 | -- | |
| Interfamily Deed Transfer | -- | -- |
Similar Homes in the area
Source: REcolorado®
MLS Number: 6290578
APN: 39-254-07-013
- 3280 Fenton St
- 6000 W 29th Ave
- 3139 Chase St
- 3001 Chase St
- 6162 W 28th Ct
- 2933 Benton St
- 6211 W 28th Ct
- 2865 Chase St
- 5700 W 28th Ave Unit 6
- 5691 W 35th Ave Unit 2B
- 3440 Chase St
- 2901 Ames St
- 3250 Ames St
- 6246 W 35th Ave
- 2777 Kendall St
- 3241 Sheridan Blvd
- 2860 Ames St
- 2990 Sheridan Blvd
- 3530 Chase St
- 2565 Gray St
