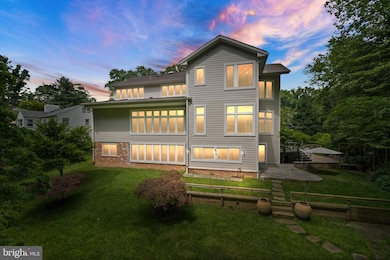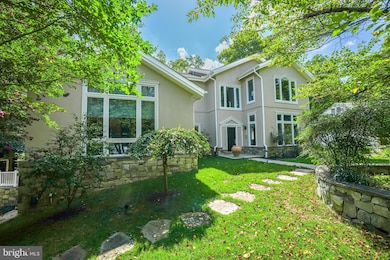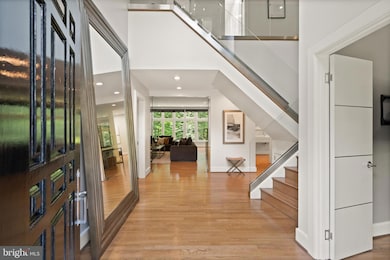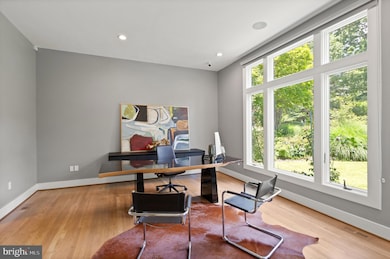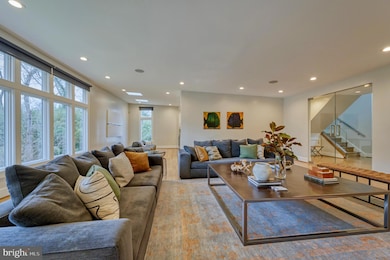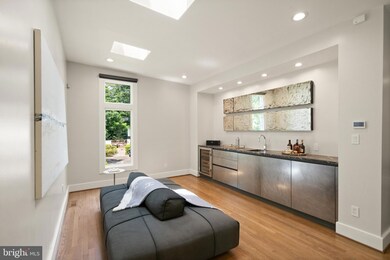
3100 N Monroe St Arlington, VA 22207
Bellevue Forest NeighborhoodEstimated payment $19,555/month
Highlights
- Second Kitchen
- Heated Spa
- Contemporary Architecture
- Jamestown Elementary School Rated A
- View of Trees or Woods
- Recreation Room
About This Home
Imagine a stunning modern home located minutes from Washington, DC, renovated to perfection. As you enter, you're greeted by an expansive open-concept living area defined by soaring high ceilings that create a sense of grandeur and spaciousness. Large, floor-to-ceiling windows flood the space with natural light, showcasing private views of the gardens.
The interior finishes of the home are nothing short of exquisite. Gleaming hardwood floors run throughout the living spaces, complemented by elegant custom finishes that add sophistication to each room. The kitchen boasts top-of-the-line stainless steel appliances, sleek quartz countertops, and a spacious island that serves as both a culinary workspace and a gathering spot for family and friends. Modern cabinetry with a minimalist design provides ample under counter storage while maintaining a clean aesthetic.
The living room features a contemporary marble fireplace, perfect for cozy evenings, while strategically placed recessed lighting enhances the ambiance. As you move through the home, you discover inviting rooms and well-appointed en-suite bathrooms, offering spa-like retreats with high-end fixtures and finishes.
Outdoor living is just as inviting, with a beautiful setting, ideal for entertaining or unwinding in the fresh air. Located close to Washington, DC, this home combines style, comfort, and convenience, offering easy access to urban amenities while providing a peaceful oasis to retreat to at the end of the day.
Home Details
Home Type
- Single Family
Est. Annual Taxes
- $21,004
Year Built
- Built in 1960 | Remodeled in 2018
Lot Details
- 0.56 Acre Lot
- East Facing Home
- Stone Retaining Walls
- Extensive Hardscape
- Partially Wooded Lot
- Property is in excellent condition
- Property is zoned R-20
Parking
- 2 Car Attached Garage
- 4 Driveway Spaces
- Basement Garage
Property Views
- Woods
- Garden
Home Design
- Contemporary Architecture
- Slab Foundation
- Composition Roof
- HardiePlank Type
- Stucco
Interior Spaces
- Property has 3 Levels
- Sound System
- Built-In Features
- Bar
- Skylights
- 2 Fireplaces
- Wood Burning Fireplace
- Marble Fireplace
- Brick Fireplace
- Gas Fireplace
- Double Pane Windows
- ENERGY STAR Qualified Windows with Low Emissivity
- Atrium Doors
- Mud Room
- Entrance Foyer
- Family Room Off Kitchen
- Open Floorplan
- Sitting Room
- Living Room
- Breakfast Room
- Dining Room
- Office or Studio
- Recreation Room
- Wood Flooring
- Attic Fan
- Laundry Room
Kitchen
- Second Kitchen
- Eat-In Kitchen
- Built-In Double Oven
- Cooktop
- Ice Maker
- Dishwasher
- Kitchen Island
- Upgraded Countertops
- Disposal
Bedrooms and Bathrooms
- En-Suite Primary Bedroom
- En-Suite Bathroom
Finished Basement
- Walk-Out Basement
- Laundry in Basement
- Natural lighting in basement
Home Security
- Motion Detectors
- Alarm System
Outdoor Features
- Heated Spa
- Patio
- Exterior Lighting
- Playground
- Play Equipment
Location
- Suburban Location
Schools
- Jamestown Elementary School
- Williamsburg Middle School
- Yorktown High School
Utilities
- Forced Air Heating and Cooling System
- 200+ Amp Service
- Natural Gas Water Heater
Community Details
- No Home Owners Association
- Bellevue Forest Subdivision
Listing and Financial Details
- Tax Lot 5
- Assessor Parcel Number 04-038-048
Map
Home Values in the Area
Average Home Value in this Area
Tax History
| Year | Tax Paid | Tax Assessment Tax Assessment Total Assessment is a certain percentage of the fair market value that is determined by local assessors to be the total taxable value of land and additions on the property. | Land | Improvement |
|---|---|---|---|---|
| 2024 | $21,004 | $2,033,300 | $1,026,300 | $1,007,000 |
| 2023 | $20,238 | $1,964,900 | $1,026,300 | $938,600 |
| 2022 | $19,134 | $1,857,700 | $956,300 | $901,400 |
| 2021 | $18,245 | $1,771,400 | $888,600 | $882,800 |
| 2020 | $17,370 | $1,693,000 | $838,600 | $854,400 |
| 2019 | $16,738 | $1,631,400 | $790,500 | $840,900 |
| 2018 | $15,997 | $1,590,200 | $780,000 | $810,200 |
| 2017 | $15,760 | $1,566,600 | $738,400 | $828,200 |
| 2016 | $15,525 | $1,566,600 | $738,400 | $828,200 |
| 2015 | $15,277 | $1,533,800 | $696,800 | $837,000 |
| 2014 | $15,723 | $1,578,600 | $642,600 | $936,000 |
Property History
| Date | Event | Price | Change | Sq Ft Price |
|---|---|---|---|---|
| 02/21/2025 02/21/25 | Price Changed | $3,190,000 | -3.8% | $458 / Sq Ft |
| 12/03/2024 12/03/24 | Price Changed | $3,315,000 | -1.5% | $476 / Sq Ft |
| 11/07/2024 11/07/24 | Price Changed | $3,365,000 | -4.3% | $483 / Sq Ft |
| 06/08/2024 06/08/24 | For Sale | $3,515,000 | +151.1% | $504 / Sq Ft |
| 08/11/2014 08/11/14 | Sold | $1,400,000 | -5.1% | $195 / Sq Ft |
| 07/20/2014 07/20/14 | Pending | -- | -- | -- |
| 07/11/2014 07/11/14 | Price Changed | $1,475,000 | -1.7% | $206 / Sq Ft |
| 06/19/2014 06/19/14 | Price Changed | $1,499,900 | -3.2% | $209 / Sq Ft |
| 05/20/2014 05/20/14 | For Sale | $1,549,900 | +10.7% | $216 / Sq Ft |
| 05/18/2014 05/18/14 | Off Market | $1,400,000 | -- | -- |
| 05/16/2014 05/16/14 | Price Changed | $1,549,900 | -3.1% | $216 / Sq Ft |
| 04/26/2014 04/26/14 | For Sale | $1,599,000 | -- | $223 / Sq Ft |
Deed History
| Date | Type | Sale Price | Title Company |
|---|---|---|---|
| Warranty Deed | $1,412,500 | -- | |
| Deed | $367,000 | -- |
Mortgage History
| Date | Status | Loan Amount | Loan Type |
|---|---|---|---|
| Open | $250,000 | Construction | |
| Previous Owner | $293,600 | No Value Available |
Similar Homes in Arlington, VA
Source: Bright MLS
MLS Number: VAAR2044650
APN: 04-038-048
- 2936 N Oxford St
- 3830 30th Rd N
- 3533 36th St N
- 3632 36th Rd N
- 3154 N Quincy St
- 3909 30th St N
- 3554 Military Rd
- 3717 N Nelson St
- 4231 31st St N
- 3424 N Randolph St
- 3812 N Nelson St
- 2664 Marcey Rd
- 2318 Nebraska Ave NW
- 3546 N Utah St
- 5068 Sherier Place NW
- 4119 27th Rd N
- 5431 Potomac Ave NW
- 3408 N Utah St
- 3609 N Upland St
- 5112 Macarthur Blvd NW Unit 2

