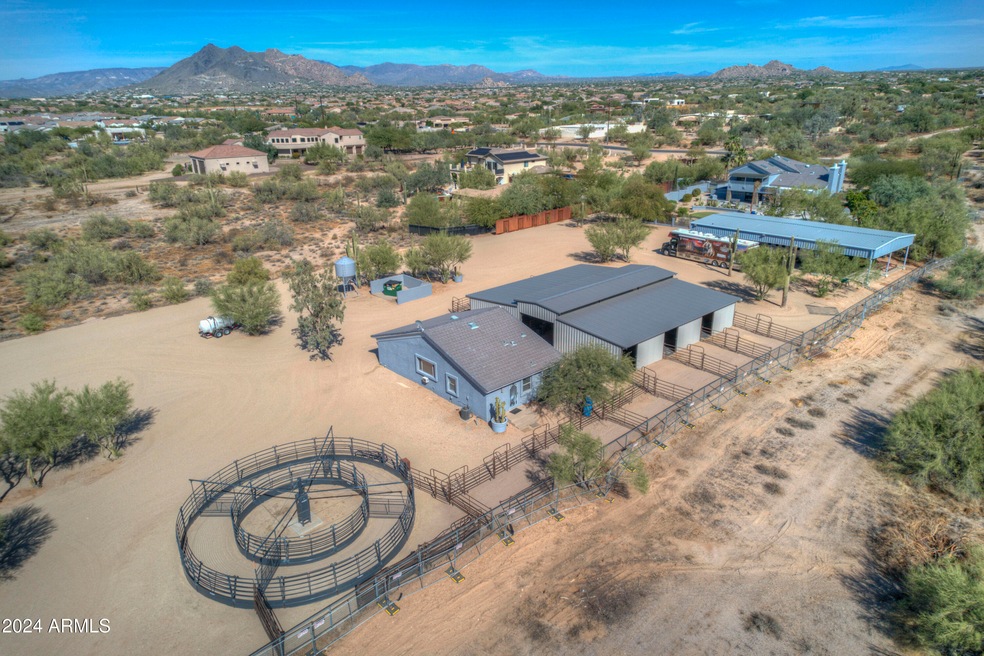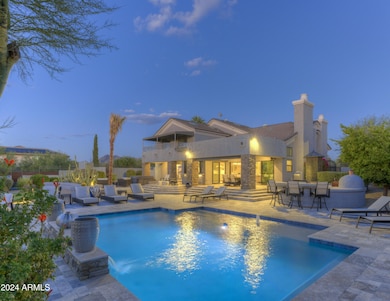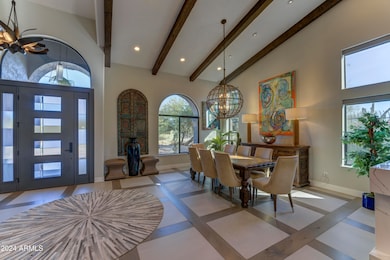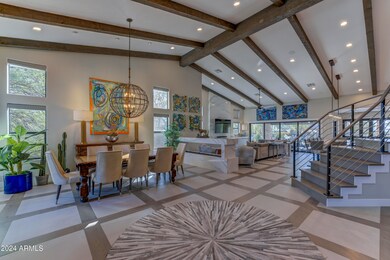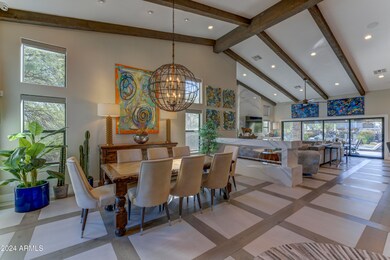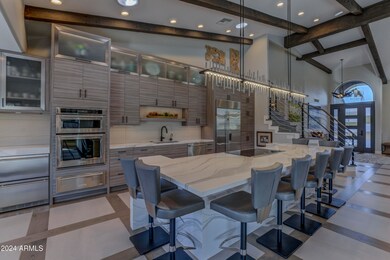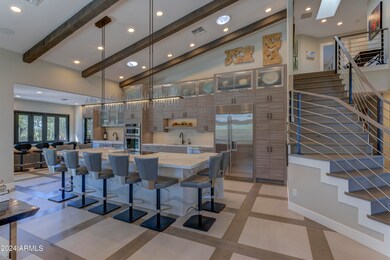
31002 N 56th St Cave Creek, AZ 85331
Desert View NeighborhoodHighlights
- Guest House
- Barn
- Heated Spa
- Lone Mountain Elementary School Rated A-
- Arena
- RV Hookup
About This Home
As of February 2025Seamless Blend of Elegance and Function will Amaze when you walk into this Sophisticated Home.
Completely Remodeled in 2020 with carefully chosen appointments crafted for a one of a kind living experience. Kitchen features extra large island where your guests and family will love gathering next to the great room. Downstairs Master has retractable door to patio and private Spa. It's bath has a huge steam room/shower. Custom hanging rods in the closet. Tasteful ambient lighting sets off the double sinks.
This artist owned and designed home continues the sophistication up the modern stairway to three additional bedrooms, two bathrooms and a large fully functional art studio. This could be an extra guest bedroom or office area.
Large balcony enhances upstairs lifestyle.
SEE MORE Your horses will appreciate their new insulated barn with padded flooring, radiant heating lights & oscillating fans in every 20 x 24' stall. They also have walk outs on all 5 stalls.
There is a large 1500 sq ft Casita with office, workout area, bedroom and kitchen, plus bonus storage with washer and dryer.
That's not all. Huge covered parking for your big rigs & motor home. Plenty of turn around space with a large open driveway.
All the facility is security locked behind a privacy gate.
Last Agent to Sell the Property
Russ Lyon Sotheby's International Realty License #SA035787000

Home Details
Home Type
- Single Family
Est. Annual Taxes
- $4,589
Year Built
- Built in 1994
Lot Details
- 5.84 Acre Lot
- Desert faces the front and back of the property
- Wrought Iron Fence
- Block Wall Fence
- Artificial Turf
- Front and Back Yard Sprinklers
- Sprinklers on Timer
- Private Yard
Parking
- 3 Car Direct Access Garage
- 3 Open Parking Spaces
- 10 Carport Spaces
- Garage Door Opener
- Circular Driveway
- Gated Parking
- RV Hookup
- Unassigned Parking
Home Design
- Contemporary Architecture
- Santa Barbara Architecture
- Wood Frame Construction
- Tile Roof
- Concrete Roof
- Stucco
Interior Spaces
- 3,046 Sq Ft Home
- 2-Story Property
- Wet Bar
- Vaulted Ceiling
- Ceiling Fan
- 1 Fireplace
- ENERGY STAR Qualified Windows
- Mountain Views
Kitchen
- Eat-In Kitchen
- Built-In Microwave
- Kitchen Island
- Granite Countertops
Flooring
- Wood
- Tile
Bedrooms and Bathrooms
- 4 Bedrooms
- Primary Bedroom on Main
- Remodeled Bathroom
- Primary Bathroom is a Full Bathroom
- 3.5 Bathrooms
- Dual Vanity Sinks in Primary Bathroom
- Bidet
- Bathtub With Separate Shower Stall
Home Security
- Security System Owned
- Smart Home
Pool
- Heated Spa
- Play Pool
- Above Ground Spa
- Fence Around Pool
Outdoor Features
- Balcony
- Covered patio or porch
- Outdoor Storage
- Built-In Barbecue
Schools
- Lone Mountain Elementary School
- Sonoran Trails Middle School
- Cactus Shadows High School
Farming
- Barn
- Hot Walker
Horse Facilities and Amenities
- Horse Automatic Waterer
- Horses Allowed On Property
- Horse Stalls
- Corral
- Tack Room
- Arena
Utilities
- Refrigerated Cooling System
- Heating Available
- Water Filtration System
- Septic Tank
- High Speed Internet
Additional Features
- Stepless Entry
- Guest House
- Unit is below another unit
Community Details
- No Home Owners Association
- Association fees include no fees
- Built by Custom
Listing and Financial Details
- Assessor Parcel Number 211-63-001-P
Map
Home Values in the Area
Average Home Value in this Area
Property History
| Date | Event | Price | Change | Sq Ft Price |
|---|---|---|---|---|
| 02/19/2025 02/19/25 | Sold | $4,000,000 | -4.8% | $1,313 / Sq Ft |
| 01/20/2025 01/20/25 | Pending | -- | -- | -- |
| 11/01/2024 11/01/24 | For Sale | $4,200,000 | 0.0% | $1,379 / Sq Ft |
| 10/01/2013 10/01/13 | Rented | $4,050 | -10.0% | -- |
| 09/30/2013 09/30/13 | Under Contract | -- | -- | -- |
| 08/15/2013 08/15/13 | For Rent | $4,500 | -- | -- |
Tax History
| Year | Tax Paid | Tax Assessment Tax Assessment Total Assessment is a certain percentage of the fair market value that is determined by local assessors to be the total taxable value of land and additions on the property. | Land | Improvement |
|---|---|---|---|---|
| 2025 | $4,589 | $69,520 | -- | -- |
| 2024 | $4,367 | $66,209 | -- | -- |
| 2023 | $4,367 | $110,700 | $22,140 | $88,560 |
| 2022 | $4,252 | $87,300 | $17,460 | $69,840 |
| 2021 | $4,466 | $81,100 | $16,220 | $64,880 |
| 2020 | $4,361 | $65,230 | $13,040 | $52,190 |
| 2019 | $4,214 | $69,910 | $13,980 | $55,930 |
| 2018 | $4,062 | $57,170 | $11,430 | $45,740 |
| 2017 | $3,969 | $54,670 | $10,930 | $43,740 |
| 2016 | $3,914 | $52,010 | $10,400 | $41,610 |
| 2015 | $3,542 | $49,760 | $9,950 | $39,810 |
Mortgage History
| Date | Status | Loan Amount | Loan Type |
|---|---|---|---|
| Previous Owner | $417,000 | New Conventional | |
| Previous Owner | $100,000 | Credit Line Revolving | |
| Previous Owner | $875,000 | New Conventional |
Deed History
| Date | Type | Sale Price | Title Company |
|---|---|---|---|
| Warranty Deed | $4,000,000 | First American Title Insurance | |
| Cash Sale Deed | $1,100,000 | Equity Title Agency Inc | |
| Warranty Deed | -- | Empire West Title Agency | |
| Special Warranty Deed | $721,300 | Great American Title Agency | |
| Trustee Deed | $1,359,187 | Great American Title | |
| Interfamily Deed Transfer | -- | Grand Canyon Title Agency In | |
| Interfamily Deed Transfer | -- | Grand Canyon Title Agency In | |
| Interfamily Deed Transfer | -- | -- | |
| Warranty Deed | $1,125,000 | Transnation Title | |
| Interfamily Deed Transfer | -- | -- |
Similar Homes in the area
Source: Arizona Regional Multiple Listing Service (ARMLS)
MLS Number: 6777013
APN: 211-63-001P
- 31048 N 56th St
- 31055 N 56th St
- 5533 E Lone Mountain Rd
- 31423 N 55th Way
- 5724 E Moura Dr
- 5414 E Palo Brea Ln
- 5748 E Moura Dr
- 5448 E Windstone Trail
- 5219 E Lone Mountain Rd
- 5409 E Milton Dr
- 5950 E Lowden Ct
- 5528 E Windstone Trail
- 31508 N 59th St
- 5237 E Montgomery Rd
- 5810 E Calle Marita
- 5210 E Calle de Baca
- 30311 N 52nd Place
- 6017 E Rancho Del Oro Dr
- 30224 N 52nd Place
- 5506 E Calle de Las Estrellas
