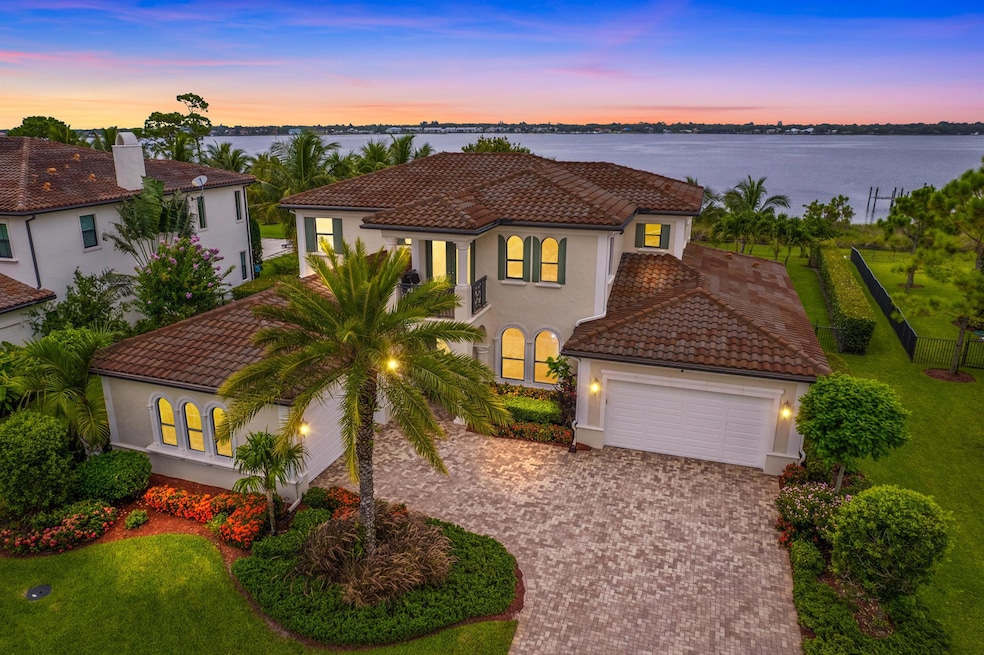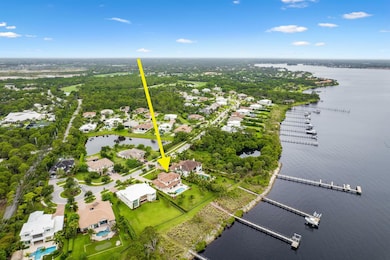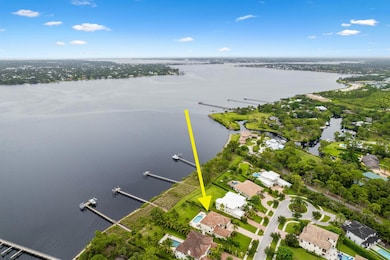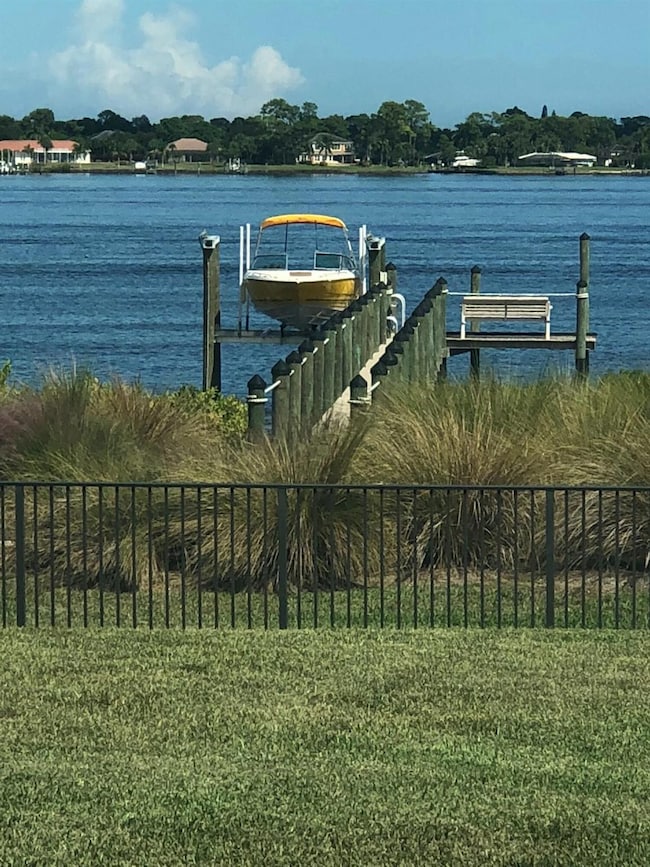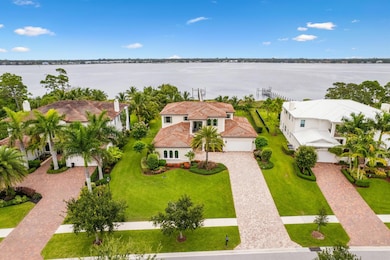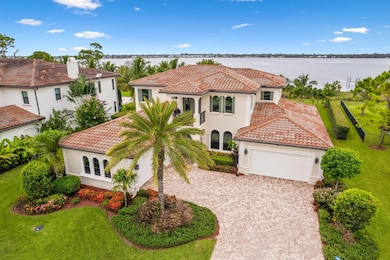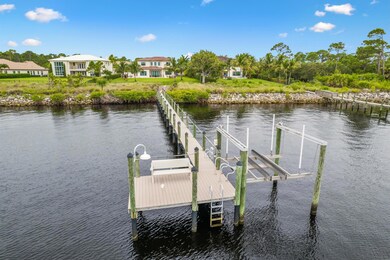
3104 NW Radcliffe Way Palm City, FL 34990
Harbour Ridge NeighborhoodEstimated payment $20,897/month
Highlights
- 100 Feet of Waterfront
- Community Cabanas
- River View
- Property has ocean access
- Gated Community
- 37,897 Sq Ft lot
About This Home
Stunning Views! Wide waterfront estate, no fixed bridges with expansive backyard in Riverbend, a gated boutique community of 47 homesites.Martin County A rated schools! Keep your boat on the lift at your private 150ft dock and cruise to the ocean for day fishing,This rare gem built in 2016, concrete block construction, features 5460 total sq ft, 5 bedrooms plus large bonus loft and 5 bathrooms w/2 split garages for four cars.The primary bedroom suite and secondary bedrooms are on the ground floor.All impact windows and doors and concrete block construction.The kitchen boasts quartzite countertops, island, subzero refrigerator and wolf appliances including double ovens.The fenced back yard includes a 43-foot heated,salt water pool w/spa, and whole house generator.
Home Details
Home Type
- Single Family
Est. Annual Taxes
- $28,633
Year Built
- Built in 2016
Lot Details
- 0.87 Acre Lot
- 100 Feet of Waterfront
- Home fronts navigable water
- River Front
- Fenced
- Fruit Trees
HOA Fees
- $371 Monthly HOA Fees
Parking
- 4 Car Attached Garage
- Garage Door Opener
- Driveway
Property Views
- River
- Pool
Home Design
- Barrel Roof Shape
Interior Spaces
- 4,449 Sq Ft Home
- 2-Story Property
- Vaulted Ceiling
- Ceiling Fan
- Formal Dining Room
- Loft
Kitchen
- Breakfast Area or Nook
- Eat-In Kitchen
- Built-In Oven
- Cooktop
- Microwave
- Ice Maker
- Dishwasher
- Disposal
Flooring
- Wood
- Marble
Bedrooms and Bathrooms
- 5 Bedrooms
- Split Bedroom Floorplan
- Walk-In Closet
- Dual Sinks
- Roman Tub
- Separate Shower in Primary Bathroom
Laundry
- Laundry in Garage
- Dryer
- Washer
- Laundry Tub
Home Security
- Home Security System
- Security Lights
- Security Gate
- Impact Glass
Pool
- Heated Spa
- In Ground Spa
- Saltwater Pool
- Pool is Self Cleaning
Outdoor Features
- Property has ocean access
- No Fixed Bridges
Schools
- Bessey Creek Elementary School
- Hidden Oaks Middle School
- Martin County High School
Utilities
- Central Heating and Cooling System
- Water Purifier
- Cable TV Available
Listing and Financial Details
- Assessor Parcel Number 442570300250006
- Seller Considering Concessions
Community Details
Overview
- Association fees include common areas, insurance
- Riverbend Subdivision
Recreation
- Community Cabanas
- Park
- Trails
Security
- Gated Community
Map
Home Values in the Area
Average Home Value in this Area
Tax History
| Year | Tax Paid | Tax Assessment Tax Assessment Total Assessment is a certain percentage of the fair market value that is determined by local assessors to be the total taxable value of land and additions on the property. | Land | Improvement |
|---|---|---|---|---|
| 2024 | $28,633 | $1,546,592 | -- | -- |
| 2023 | $28,633 | $1,501,546 | $0 | $0 |
| 2022 | $27,914 | $1,457,812 | $0 | $0 |
| 2021 | $28,123 | $1,415,352 | $0 | $0 |
| 2020 | $28,072 | $1,395,811 | $0 | $0 |
| 2019 | $27,771 | $1,364,430 | $0 | $0 |
| 2018 | $26,203 | $1,338,990 | $0 | $0 |
| 2017 | $25,980 | $1,304,900 | $574,100 | $730,800 |
| 2016 | $8,523 | $430,000 | $430,000 | $0 |
| 2015 | $7,523 | $366,100 | $366,100 | $0 |
| 2014 | $7,395 | $366,100 | $0 | $0 |
Property History
| Date | Event | Price | Change | Sq Ft Price |
|---|---|---|---|---|
| 03/02/2025 03/02/25 | For Sale | $3,250,000 | -- | $731 / Sq Ft |
Deed History
| Date | Type | Sale Price | Title Company |
|---|---|---|---|
| Interfamily Deed Transfer | -- | None Available | |
| Special Warranty Deed | $1,576,201 | Calatlantic Title Inc | |
| Deed | $1,576,300 | -- |
Mortgage History
| Date | Status | Loan Amount | Loan Type |
|---|---|---|---|
| Open | $700,000 | Credit Line Revolving | |
| Open | $1,095,000 | New Conventional | |
| Closed | $500,000 | Credit Line Revolving | |
| Closed | $1,260,961 | Adjustable Rate Mortgage/ARM |
Similar Homes in Palm City, FL
Source: BeachesMLS
MLS Number: R11067247
APN: 44-25-703-0025-0006
- 3042 NW Radcliffe Way
- 3009 NW Radcliffe Way
- 3191 NW Perimeter Rd
- 3308 NW Perimeter Rd
- 13407 NW Wax Myrtle Trail
- 13054 NW Gilson Rd
- 13505 NW Coco Plum Ct
- 13424 Harbour Ridge Blvd Unit 4A
- 13422 Harbour Ridge Blvd Unit 3A
- 13460 Harbour Ridge Blvd Unit 6B
- 13452 Harbour Ridge Blvd Unit 2A
- 13468 Harbour Ridge Blvd Unit 2A
- 13456 Harbour Ridge Blvd Unit 4A
- 2500 NW Hollyberry Ln
- 2506 NW Hollyberry Ln
- 12831 NW Cinnamon Way
- 2580 NW Seagrass Dr Unit 8B
- 2505 NW Hollyberry Ln
- 2562 NW Seagrass Dr Unit 7B
- 12823 NW Cinnamon Way Unit 11
