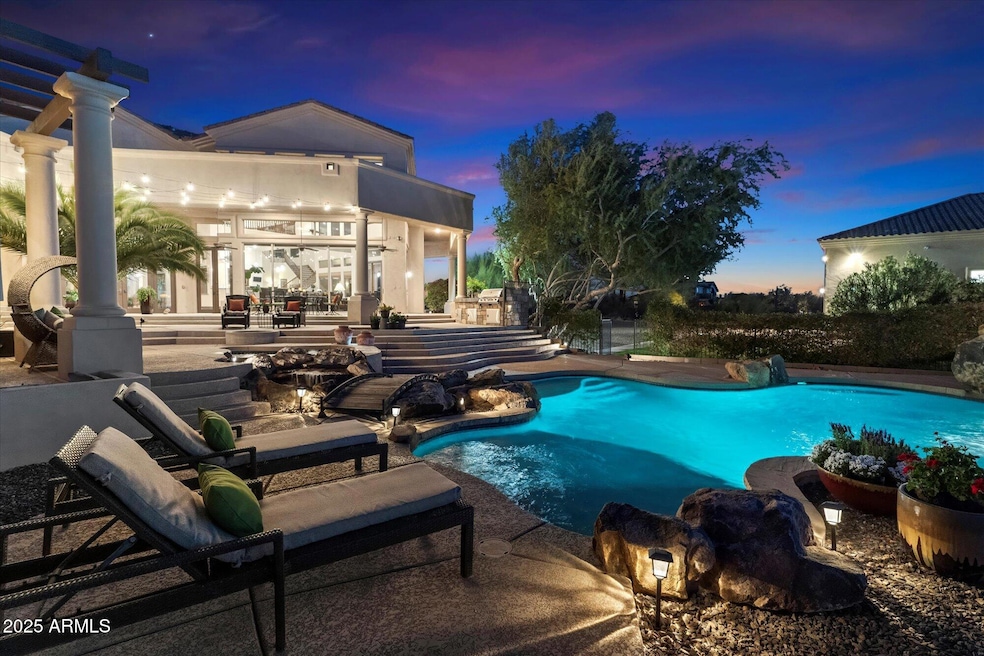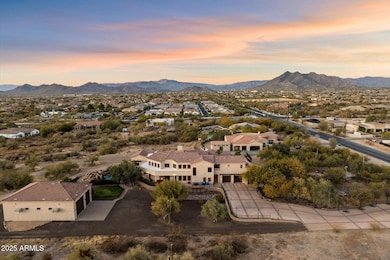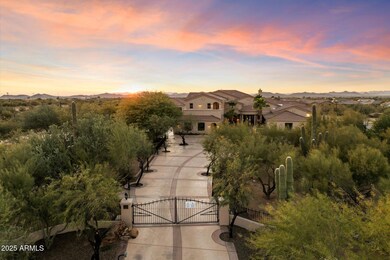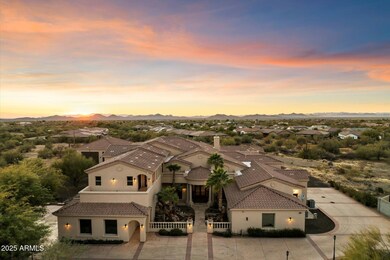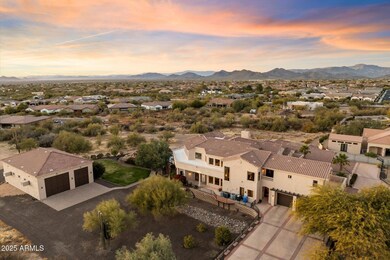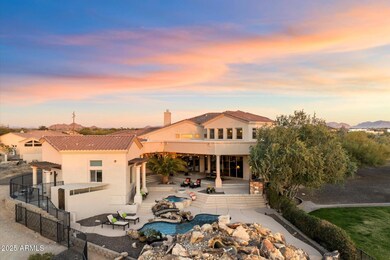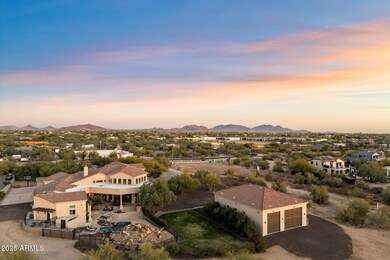31048 N 56th St Cave Creek, AZ 85331
Desert View NeighborhoodEstimated payment $21,895/month
Highlights
- Guest House
- Horses Allowed On Property
- RV Garage
- Lone Mountain Elementary School Rated A-
- Heated Spa
- 3.4 Acre Lot
About This Home
Luxury living in timeless Mediterranean inspired custom home nestled in Cave Creek with private double gated entry on 3.4 acres with horse privileges. Expansive entry to serene living plants, formal and informal living and dining areas, glass retracting & double doors overlooking pool with waterfall, grotto, spa and firepit with built in BBQ, chef's kitchen, large loft, secret room, office with separate entrance & built ins w/spiral staircase to hobby/storeroom. Enjoy large master w/patio view sitting area and coffee bar. Extra-large jacuzzi tub and walk in shower. Secondary suite with jacuzzi tub, entertain in your large game/bar room and theater. 2,520 sq ft DOUBLE RV w/2 thermostat controlled evap coolers pass through garage for your recreational vehicles all accessible by 360-degree drive around property. New paint in and out, updated flooring in select areas. Other amenities inc upper remote window covers, b/in stereo speaker system, fire-sprinklers and security, fire bowls at pillars to entry door, garage storage cabinets, w/d hookup in RV with 1/2 bath, separate work sink w/hot water heater.
Subdivision has CC&R's but no HOA.
Nestled in the heart of the stunning Sonoran Desert, Cave Creek offers a unique blend of natural beauty, outdoor adventure, and vibrant community life. Enjoy panoramic views of the colorful sunsets Arizona is known for in your own backyard oasis.
Property Details
Home Type
- Multi-Family
Est. Annual Taxes
- $8,233
Year Built
- Built in 2005
Lot Details
- 3.4 Acre Lot
- Desert faces the front and back of the property
- Wrought Iron Fence
- Block Wall Fence
- Misting System
- Front and Back Yard Sprinklers
- Sprinklers on Timer
- Grass Covered Lot
Parking
- 3 Open Parking Spaces
- 16 Car Garage
- Garage ceiling height seven feet or more
- RV Garage
Home Design
- Property Attached
- Roof Updated in 2024
- Wood Frame Construction
- Tile Roof
- Stucco
Interior Spaces
- 8,048 Sq Ft Home
- 2-Story Property
- Central Vacuum
- Ceiling Fan
- Gas Fireplace
- Low Emissivity Windows
- Tinted Windows
- Family Room with Fireplace
- Living Room with Fireplace
- Mountain Views
- Security System Owned
- Washer and Dryer Hookup
Kitchen
- Eat-In Kitchen
- Built-In Microwave
- Kitchen Island
- Granite Countertops
Flooring
- Floors Updated in 2024
- Tile Flooring
Bedrooms and Bathrooms
- 4 Bedrooms
- Primary Bedroom on Main
- Fireplace in Primary Bedroom
- Primary Bathroom is a Full Bathroom
- 4.5 Bathrooms
- Dual Vanity Sinks in Primary Bathroom
- Bidet
- Hydromassage or Jetted Bathtub
- Bathtub With Separate Shower Stall
Pool
- Heated Spa
- Heated Pool
- Fence Around Pool
- Diving Board
Outdoor Features
- Balcony
- Outdoor Fireplace
- Fire Pit
- Built-In Barbecue
Schools
- Lone Mountain Elementary School
- Sonoran Trails Middle School
- Cactus Shadows High School
Utilities
- Evaporated cooling system
- Heating unit installed on the ceiling
- Heating System Uses Natural Gas
- Heating System Uses Propane
- Propane
- Tankless Water Heater
- Septic Tank
- High Speed Internet
- Cable TV Available
Additional Features
- Guest House
- Horses Allowed On Property
Community Details
- No Home Owners Association
- Association fees include no fees
- Built by custom home
- Dixon Place Subdivision
Listing and Financial Details
- Home warranty included in the sale of the property
- Legal Lot and Block 5 / 2036
- Assessor Parcel Number 211-63-383
Map
Home Values in the Area
Average Home Value in this Area
Tax History
| Year | Tax Paid | Tax Assessment Tax Assessment Total Assessment is a certain percentage of the fair market value that is determined by local assessors to be the total taxable value of land and additions on the property. | Land | Improvement |
|---|---|---|---|---|
| 2025 | $8,233 | $138,448 | -- | -- |
| 2024 | $7,901 | $131,855 | -- | -- |
| 2023 | $7,901 | $228,320 | $45,660 | $182,660 |
| 2022 | $10,227 | $155,600 | $31,120 | $124,480 |
| 2021 | $10,791 | $149,380 | $29,870 | $119,510 |
| 2020 | $10,899 | $145,270 | $29,050 | $116,220 |
| 2019 | $10,611 | $144,860 | $28,970 | $115,890 |
| 2018 | $10,181 | $138,980 | $27,790 | $111,190 |
| 2017 | $9,765 | $136,380 | $27,270 | $109,110 |
| 2016 | $9,686 | $129,360 | $25,870 | $103,490 |
| 2015 | $8,682 | $121,210 | $24,240 | $96,970 |
Property History
| Date | Event | Price | Change | Sq Ft Price |
|---|---|---|---|---|
| 01/26/2025 01/26/25 | For Sale | $3,800,000 | +197.9% | $472 / Sq Ft |
| 10/18/2013 10/18/13 | Sold | $1,275,550 | -10.8% | $140 / Sq Ft |
| 09/13/2013 09/13/13 | For Sale | $1,429,900 | -- | $157 / Sq Ft |
Deed History
| Date | Type | Sale Price | Title Company |
|---|---|---|---|
| Warranty Deed | $2,990,000 | Pioneer Title Agency | |
| Cash Sale Deed | $1,275,550 | Fidelity National Title Agen | |
| Trustee Deed | $997,764 | None Available | |
| Warranty Deed | -- | Fidelity National Title Agen | |
| Warranty Deed | -- | Fidelity National Title Agen | |
| Quit Claim Deed | -- | None Available | |
| Interfamily Deed Transfer | -- | -- |
Mortgage History
| Date | Status | Loan Amount | Loan Type |
|---|---|---|---|
| Previous Owner | $1,600,000 | Unknown |
Source: Arizona Regional Multiple Listing Service (ARMLS)
MLS Number: 6811532
APN: 211-63-383
- 5533 E Lone Mountain Rd
- 31055 N 56th St
- 31423 N 55th Way
- 5724 E Moura Dr
- 5219 E Lone Mountain Rd
- 5414 E Palo Brea Ln
- 5748 E Moura Dr
- 5810 E Calle Marita
- 31508 N 59th St
- 5210 E Calle de Baca
- 5950 E Lowden Ct
- 5506 E Calle de Las Estrellas
- 5448 E Windstone Trail
- 5409 E Milton Dr
- 31847 N 53rd St
- 6010 E Brianna Rd
- 6017 E Rancho Del Oro Dr
- 5237 E Montgomery Rd
- 5528 E Windstone Trail
- 30311 N 52nd Place
