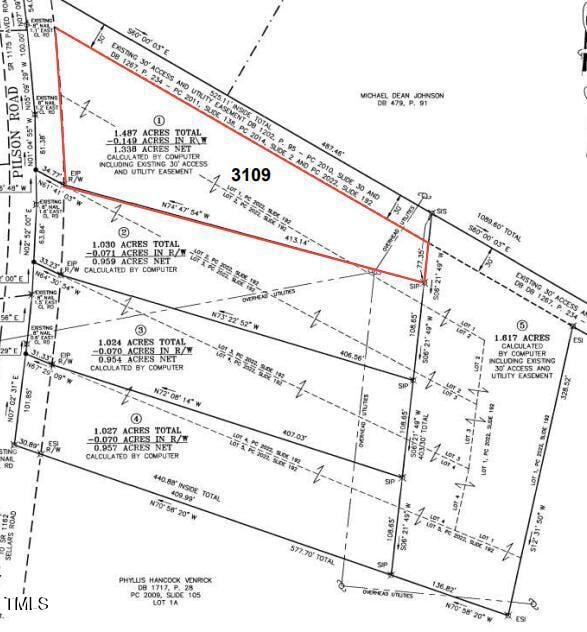
3109 Pilson Rd Cameron, NC 28326
Highlights
- New Construction
- No HOA
- Luxury Vinyl Tile Flooring
- Traditional Architecture
- 1-Story Property
- Central Heating and Cooling System
About This Home
As of March 2025Welcome to The Karli, a beautifully designed 3-bedroom, 2-bathroom home by Lamco Homes, situated on a generous 1.3-acre lot. Perfect for downsizers or first-time homebuyers, this home offers modern design and functionality in a peaceful setting.
The open living and kitchen concept features LVP flooring throughout the main living areas, creating a cohesive and low-maintenance space. The kitchen shines with granite countertops and flows seamlessly into the living area, making it ideal for entertaining. The primary suite boasts a luxurious tile shower, granite countertops, and a spacious layout. Tile flooring in the wet areas adds durability and style. Enjoy outdoor living with covered front and back porches, perfect for relaxing or hosting gatherings. A large laundry room adds extra convenience to this thoughtful design. This home combines modern finishes, a functional layout, and ample outdoor space to make it your perfect retreat. Currently under construction
Last Agent to Sell the Property
Walter Ciucevich
eXp Realty License #320028
Last Buyer's Agent
Non Member
Non Member Office
Home Details
Home Type
- Single Family
Year Built
- Built in 2025 | New Construction
Lot Details
- 1.34 Acre Lot
Home Design
- Home is estimated to be completed on 7/1/25
- Traditional Architecture
- Architectural Shingle Roof
- Vinyl Siding
Interior Spaces
- 1,478 Sq Ft Home
- 1-Story Property
Flooring
- Carpet
- Luxury Vinyl Tile
Bedrooms and Bathrooms
- 3 Bedrooms
- 2 Full Bathrooms
Parking
- 1 Parking Space
- 1 Open Parking Space
Schools
- Greenwood Elementary School
- Sanlee Middle School
- Southern Lee High School
Utilities
- Central Heating and Cooling System
- Septic Tank
Community Details
- No Home Owners Association
Listing and Financial Details
- Assessor Parcel Number 953874656300
Map
Home Values in the Area
Average Home Value in this Area
Property History
| Date | Event | Price | Change | Sq Ft Price |
|---|---|---|---|---|
| 03/14/2025 03/14/25 | Sold | $280,000 | 0.0% | $189 / Sq Ft |
| 02/12/2025 02/12/25 | Pending | -- | -- | -- |
| 01/03/2025 01/03/25 | For Sale | $280,000 | -- | $189 / Sq Ft |
Similar Homes in Cameron, NC
Source: Doorify MLS
MLS Number: 10069138
- 3131 Pilson Rd
- 3165 Pilson Rd
- 2562 Pilson Rd
- 0 Nicholson Rd Unit 740072
- 2991 Rocky Fork Church Rd
- 4220 Blacks Chapel Rd
- 6567 Old Jefferson Davis Hwy
- 6935 Old Jefferson Davis Hwy
- 6913 Old Jefferson Davis Hwy
- 6545 Old Jefferson Davis Hwy
- 1058 Sanders Rd
- 186 Sunrise Dr
- 3412 Edwards Rd
- 0 Lee Loop
- 4610 Lemon Heights Dr
- 4683 Edwards Rd
- Lot 5 Dragonfly Ln
- 716 Wildlife Rd


