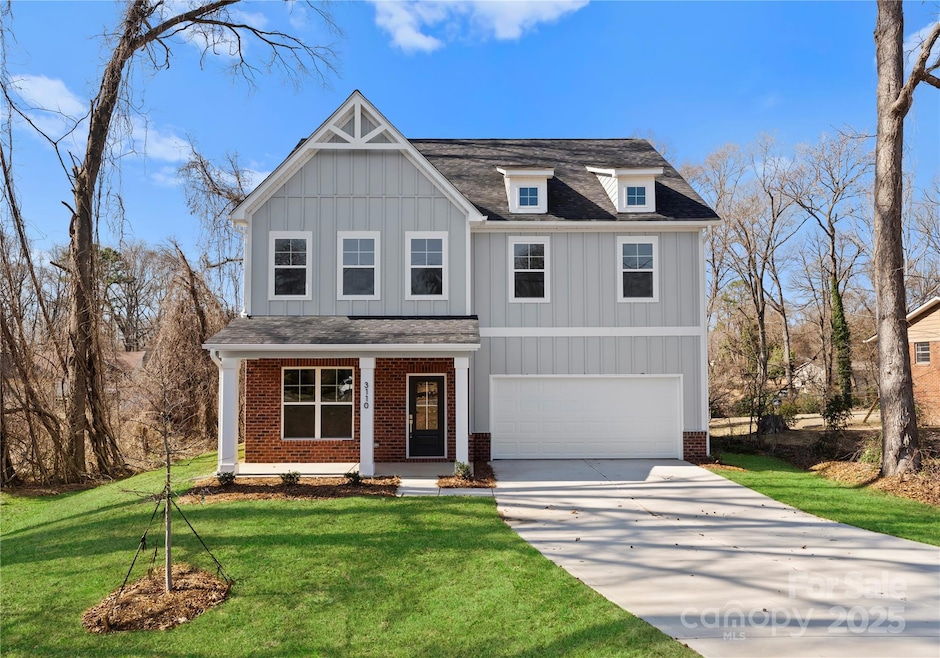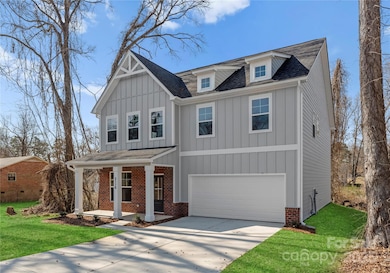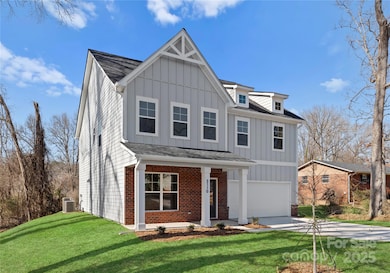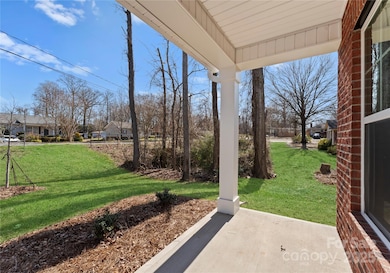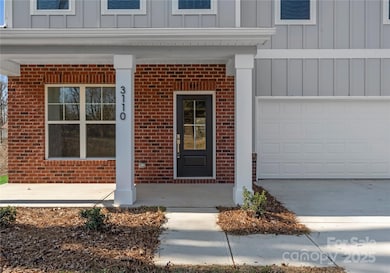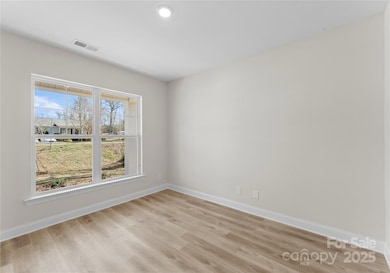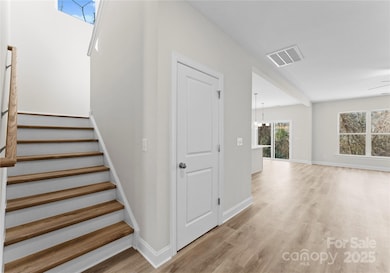
3110 Westerwood Dr Charlotte, NC 28214
Pawtuckett NeighborhoodEstimated payment $2,825/month
Highlights
- Under Construction
- Walk-In Closet
- Tile Flooring
- 2 Car Attached Garage
- Patio
About This Home
Welcome home! This Magnolia plan offers an open concept living space with a bedroom, full bathroom & flex space (great for an office) on the main level. Upstairs you will find the primary bedroom, a huge loft area & two more guest bedrooms. Upgraded LVP & tile floors throughout the home. The kitchen & bathrooms come with high-end quartz countertops & soft-close dovetail shaker cabinets. The kitchen has a tile backsplash, stainless steel appliances & a deep pantry. Built-in drop zone by garage. The large laundry room has
optional built-in cabinetry & a recessed dry vent. You will find upgraded finishes from the trim-outs to hardware/fixtures to landscaping & more. Close to 1-485/85, the airport, USNWWC and easy access to Uptown, CLT. Use caution when viewing the home & visiting the neighborhood as it's Under Construction. Built by Red Cedar Homes.
Listing Agent
Red Cedar Realty LLC Brokerage Email: julie.brown@redcedarco.com License #295865
Home Details
Home Type
- Single Family
Est. Annual Taxes
- $419
Year Built
- Built in 2024 | Under Construction
Parking
- 2 Car Attached Garage
- Front Facing Garage
Home Design
- Slab Foundation
- Hardboard
Interior Spaces
- 2-Story Property
- Pull Down Stairs to Attic
- Electric Dryer Hookup
Kitchen
- Electric Oven
- Electric Range
- Microwave
- Plumbed For Ice Maker
- Dishwasher
- Disposal
Flooring
- Tile
- Vinyl
Bedrooms and Bathrooms
- Walk-In Closet
- 3 Full Bathrooms
Schools
- Tuckaseegee Elementary School
- Whitewater Middle School
- West Mecklenburg High School
Additional Features
- Patio
- Property is zoned N1-A
- Electric Water Heater
Community Details
- Built by Red Cedar
- Magnolia
Listing and Financial Details
- Assessor Parcel Number 055-264-09
Map
Home Values in the Area
Average Home Value in this Area
Tax History
| Year | Tax Paid | Tax Assessment Tax Assessment Total Assessment is a certain percentage of the fair market value that is determined by local assessors to be the total taxable value of land and additions on the property. | Land | Improvement |
|---|---|---|---|---|
| 2023 | $419 | $63,800 | $63,800 | $0 |
| 2022 | $419 | $43,400 | $43,400 | $0 |
| 2021 | $419 | $43,400 | $43,400 | $0 |
| 2020 | $419 | $43,400 | $43,400 | $0 |
| 2019 | $419 | $51,000 | $51,000 | $0 |
| 2018 | $177 | $13,500 | $13,500 | $0 |
| 2017 | $175 | $13,500 | $13,500 | $0 |
| 2016 | $175 | $13,500 | $13,500 | $0 |
| 2015 | $175 | $13,500 | $13,500 | $0 |
| 2014 | $173 | $0 | $0 | $0 |
Property History
| Date | Event | Price | Change | Sq Ft Price |
|---|---|---|---|---|
| 04/11/2025 04/11/25 | For Rent | $2,200 | 0.0% | -- |
| 01/14/2025 01/14/25 | Price Changed | $499,900 | -3.9% | $180 / Sq Ft |
| 12/05/2024 12/05/24 | For Sale | $519,990 | +550.0% | $188 / Sq Ft |
| 10/10/2023 10/10/23 | Sold | $80,000 | -20.0% | -- |
| 09/20/2023 09/20/23 | Price Changed | $100,000 | +37.9% | -- |
| 09/20/2023 09/20/23 | For Sale | $72,500 | -- | -- |
Deed History
| Date | Type | Sale Price | Title Company |
|---|---|---|---|
| Warranty Deed | $80,000 | None Listed On Document | |
| Warranty Deed | $45,000 | South City Title | |
| Deed | -- | -- |
Mortgage History
| Date | Status | Loan Amount | Loan Type |
|---|---|---|---|
| Open | $281,000 | Credit Line Revolving | |
| Previous Owner | $6,059 | Credit Line Revolving |
Similar Homes in the area
Source: Canopy MLS (Canopy Realtor® Association)
MLS Number: 4204909
APN: 055-264-09
- 8101 Kerrybrook Cir
- 3357 Ellingford Rd
- 2302 Rayecliff Ln
- 7209 Marley Cir
- 2026 Talbert Ct
- 2035 Talbert Ct
- 4321 Duplin Dr
- 3113 Ellingford Rd
- 2117 Talbert Ct
- 2141 Talbert Ct
- 7122 Tuckaseegee Rd
- 8127 Paw Club Dr
- 4117 Rosfield Dr
- 8038 Pawtuckett Rd
- 2808 Yurman Rd
- 9156 Black Heath Cir
- 2625 Larry Dr
- 2718 Moores Park Dr
- 9129 Troon Ln Unit C
- 1806 Little Rock Rd
