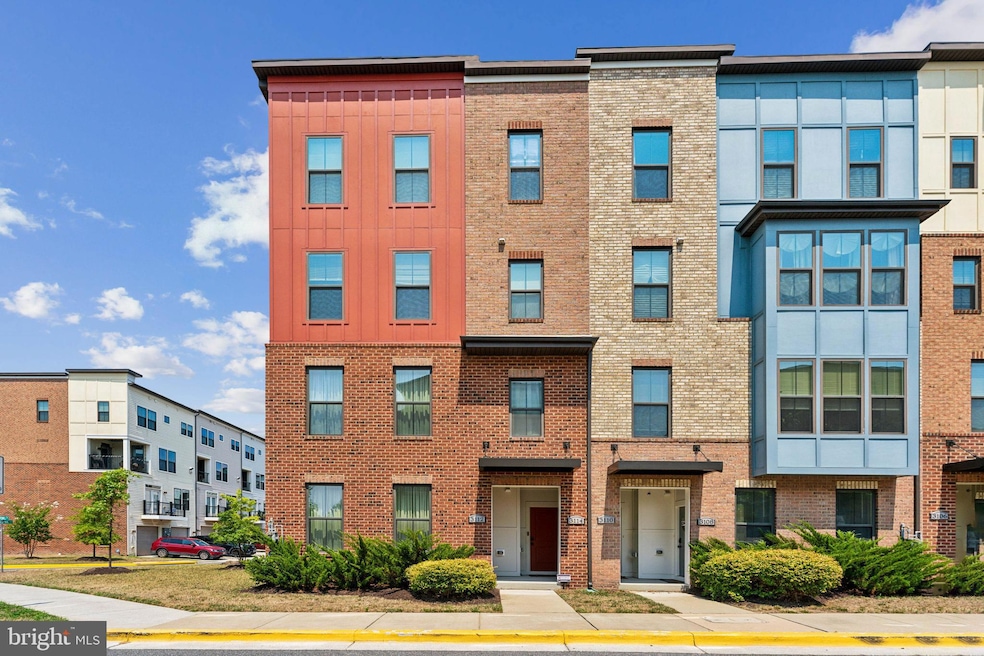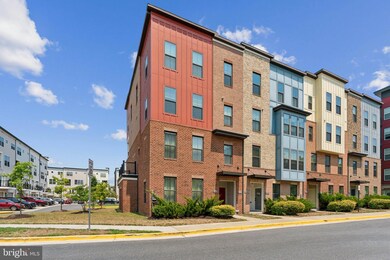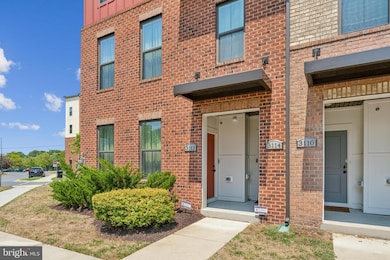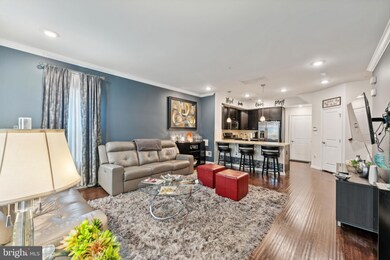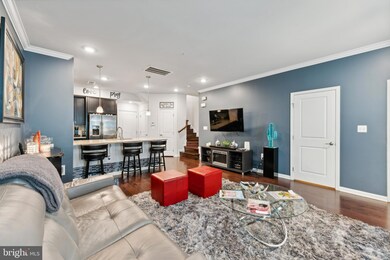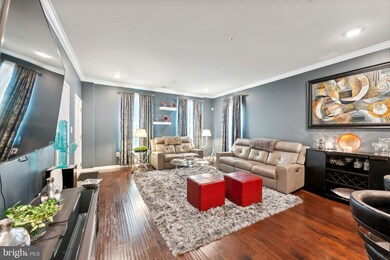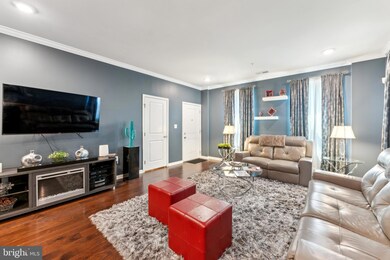
3112 Tribune Ct Hyattsville, MD 20782
Lewisdale NeighborhoodHighlights
- Open Floorplan
- Wood Flooring
- Breakfast Area or Nook
- Contemporary Architecture
- Upgraded Countertops
- Balcony
About This Home
As of December 2024I am thrilled to present to you the crown jewel of Editor's Park—our latest and most exciting listing! This well maintained 3-bedroom, 3-bathroom condo stands as a testament to modern elegance and energy efficiency. Boasting top-of-the-line energy-efficient appliances and double-pane windows, this 6-year-young masterpiece is the epitome of sustainable living. The gourmet kitchen, with gleaming granite countertops, and the expansive primary suite, featuring not one but two walk-in closets, showcase the meticulous care and attention to detail upon this home by its current owners. Nestled within walking distance of Hyattsville Crossing Metro and the vibrant Mall at Prince George's, this residence offers an unparalleled lifestyle in the heart of Hyattsville. Don’t miss the opportunity to make this exceptional property your own—schedule your private tour today!
Townhouse Details
Home Type
- Townhome
Est. Annual Taxes
- $7,249
Year Built
- Built in 2018
HOA Fees
Parking
- 1 Car Attached Garage
- Garage Door Opener
- On-Street Parking
- Off-Site Parking
Home Design
- Contemporary Architecture
- Slab Foundation
- Asphalt Roof
- Brick Front
- HardiePlank Type
Interior Spaces
- 1,700 Sq Ft Home
- Property has 2 Levels
- Open Floorplan
- Recessed Lighting
- Double Pane Windows
- ENERGY STAR Qualified Windows with Low Emissivity
- Insulated Windows
- Window Screens
- ENERGY STAR Qualified Doors
- Insulated Doors
- Family Room Off Kitchen
- Wood Flooring
- Washer and Dryer Hookup
Kitchen
- Breakfast Area or Nook
- Eat-In Kitchen
- Self-Cleaning Oven
- Microwave
- ENERGY STAR Qualified Freezer
- ENERGY STAR Qualified Refrigerator
- Ice Maker
- ENERGY STAR Qualified Dishwasher
- Kitchen Island
- Upgraded Countertops
- Disposal
Bedrooms and Bathrooms
- 3 Bedrooms
- En-Suite Bathroom
Home Security
Schools
- Rosa L. Parks Elementary School
- Northwestern High School
Utilities
- Forced Air Heating and Cooling System
- Programmable Thermostat
- Water Dispenser
- Tankless Water Heater
Additional Features
- ENERGY STAR Qualified Equipment for Heating
- Balcony
Listing and Financial Details
- Assessor Parcel Number 17175620228
- $750 Front Foot Fee per year
Community Details
Overview
- Association fees include common area maintenance, reserve funds, road maintenance, trash, snow removal
- Built by RYAN HOMES
- Editors Park Subdivision, Matisse Floorplan
- Editors Park Community
Recreation
- Community Playground
Pet Policy
- Pets Allowed
Security
- Carbon Monoxide Detectors
- Fire and Smoke Detector
- Fire Sprinkler System
Map
Home Values in the Area
Average Home Value in this Area
Property History
| Date | Event | Price | Change | Sq Ft Price |
|---|---|---|---|---|
| 12/30/2024 12/30/24 | Sold | $465,000 | 0.0% | $274 / Sq Ft |
| 11/04/2024 11/04/24 | For Sale | $465,000 | +10.3% | $274 / Sq Ft |
| 04/27/2018 04/27/18 | Sold | $421,655 | +4.5% | $256 / Sq Ft |
| 10/03/2017 10/03/17 | Pending | -- | -- | -- |
| 10/03/2017 10/03/17 | For Sale | $403,510 | -- | $245 / Sq Ft |
Tax History
| Year | Tax Paid | Tax Assessment Tax Assessment Total Assessment is a certain percentage of the fair market value that is determined by local assessors to be the total taxable value of land and additions on the property. | Land | Improvement |
|---|---|---|---|---|
| 2024 | $9,332 | $475,000 | $142,500 | $332,500 |
| 2023 | $8,915 | $451,667 | $0 | $0 |
| 2022 | $6,823 | $428,333 | $0 | $0 |
| 2021 | $16,374 | $405,000 | $121,500 | $283,500 |
| 2020 | $15,852 | $403,333 | $0 | $0 |
| 2019 | $7,684 | $401,667 | $0 | $0 |
| 2018 | $0 | $400,000 | $120,000 | $280,000 |
Mortgage History
| Date | Status | Loan Amount | Loan Type |
|---|---|---|---|
| Open | $372,000 | New Conventional | |
| Previous Owner | $410,861 | FHA | |
| Previous Owner | $411,530 | FHA | |
| Previous Owner | $414,017 | FHA |
Deed History
| Date | Type | Sale Price | Title Company |
|---|---|---|---|
| Deed | $465,000 | Title Resources Guaranty | |
| Deed | $421,655 | Stewart Title Guaranty Co |
Similar Homes in the area
Source: Bright MLS
MLS Number: MDPG2131424
APN: 17-5620228
- 3211 Tribune Ct
- 6214 Monitor St
- 3608 Journal St
- 5904 33rd Ave
- 3102 Lancer Place
- 3112 Lancer Dr
- 5933 Northwest Dr
- 5937 Northwest Dr
- 6006 Bellamy Oaks Place
- 5701 31st Ave
- 6003 37th Ave
- 6009 37th Ave
- 6105 Northwest Dr
- 6020 Beake St
- 6115 Northwest Dr
- 6028 Beake St
- 6056 Soho Way
- 6040 Beake St
- 6044 Beake St
- 6046 Beake St
