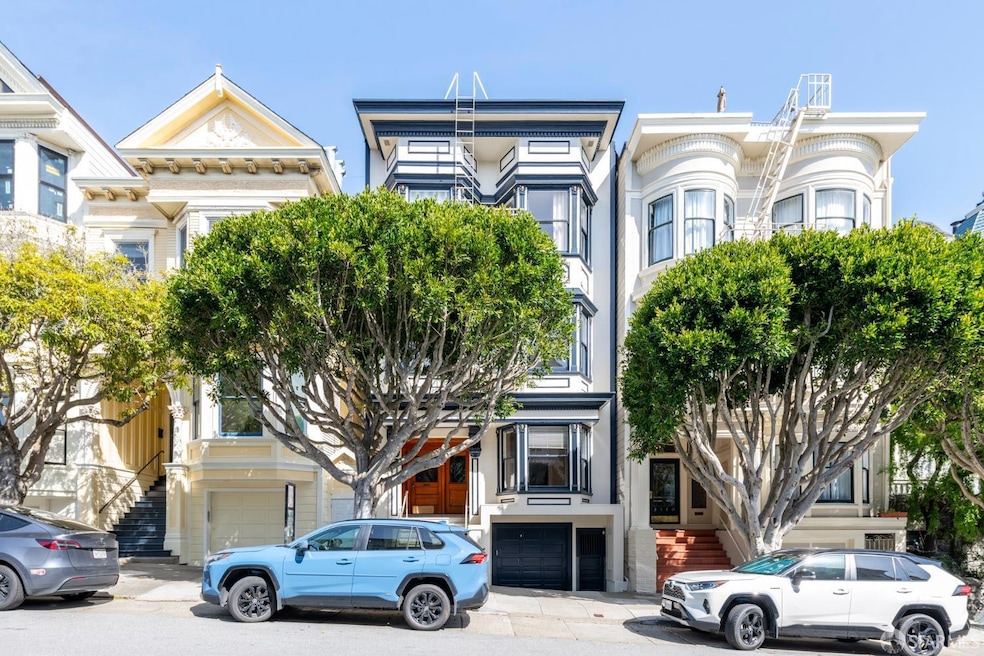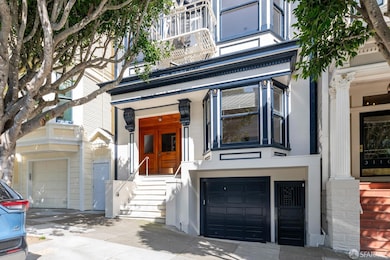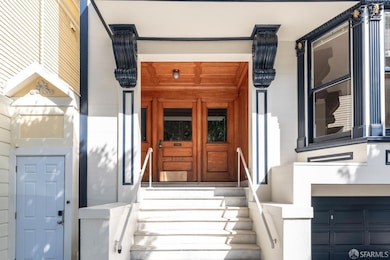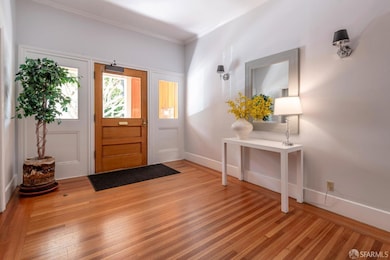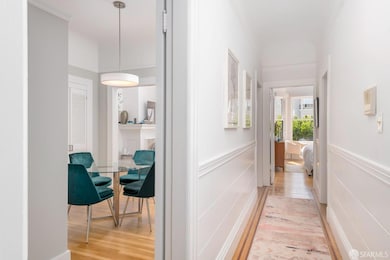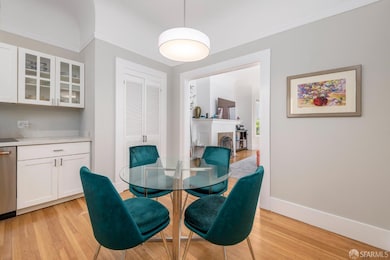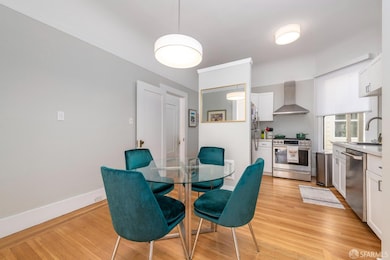
3114 Clay St Unit 3 San Francisco, CA 94115
Pacific Heights NeighborhoodEstimated payment $7,281/month
Highlights
- Views of San Francisco
- Soaking Tub in Primary Bathroom
- Wood Flooring
- Cobb (William L.) Elementary School Rated A-
- Edwardian Architecture
- Main Floor Bedroom
About This Home
Welcome to 3114 Clay Street Unit 3, a charming San Francisco residence which is part of a 6-unit historic TIC building. Located in the prestigious neighborhood of Pacific Heights, this elegantly appointed 1-bedroom, 1-bathroom Edwardian offers 850 square feet of exquisite living space. Upon entering, be captivated by the soaring high ceilings and the generous infusion of natural light, creating an ambiance both warm and inviting. The living room, adorned with a classic bay window and a wood-burning fireplace, serves as the perfect backdrop for relaxation and entertaining. Adjacent to this, a versatile den offers an ideal setting for a home office or a tranquil guest retreat. The modern kitchen is a culinary delight, featuring sleek quartz countertops and state-of-the-art stainless steel appliances. A spacious dining room provides an elegant space for hosting intimate gatherings. The light-filled bathroom boasts a luxurious soaking tub and shower combination, offering a serene escape. Set on a picturesque, tree-lined street, this residence is just moments away from the verdant expanses of the Presidio and Alta Plaza Park, as well as an array of upscale shops and restaurants. With the perfect blend of historic charm and modern convenience this neighborhood gem won't last long!
Property Details
Home Type
- Multi-Family
Year Built
- Built in 1907 | Remodeled
Lot Details
- 2,625 Sq Ft Lot
- South Facing Home
- Back Yard Fenced
HOA Fees
- $1,400 Monthly HOA Fees
Property Views
- San Francisco
- City
Home Design
- Edwardian Architecture
- Property Attached
- Tar and Gravel Roof
- Wood Siding
- Concrete Perimeter Foundation
Interior Spaces
- 850 Sq Ft Home
- Beamed Ceilings
- Wood Burning Fireplace
- Bay Window
- Formal Entry
- Living Room with Fireplace
- Formal Dining Room
- Home Office
Kitchen
- Breakfast Room
- Free-Standing Gas Oven
- Range Hood
- Dishwasher
- Quartz Countertops
- Disposal
Flooring
- Wood
- Tile
Bedrooms and Bathrooms
- Main Floor Bedroom
- 1 Full Bathroom
- Soaking Tub in Primary Bathroom
- Bathtub with Shower
- Closet In Bathroom
Utilities
- Baseboard Heating
- Internet Available
- Cable TV Available
Community Details
- 6 Units
- Mid-Rise Condominium
Listing and Financial Details
- Assessor Parcel Number 0999-009
Map
Home Values in the Area
Average Home Value in this Area
Property History
| Date | Event | Price | Change | Sq Ft Price |
|---|---|---|---|---|
| 03/21/2025 03/21/25 | For Sale | $895,000 | +5.3% | $1,053 / Sq Ft |
| 04/27/2023 04/27/23 | Sold | $850,000 | +0.1% | -- |
| 04/18/2023 04/18/23 | Pending | -- | -- | -- |
| 03/30/2023 03/30/23 | For Sale | $849,000 | -- | -- |
Similar Homes in San Francisco, CA
Source: San Francisco Association of REALTORS® MLS
MLS Number: 425020692
APN: 0999-009
- 3190 Clay St
- 3169 Washington St
- 3140 Clay St Unit 1
- 3137 Washington St
- 3114 Clay St Unit 3
- 3101 Clay St Unit 3
- 1822 Lyon St
- 1910 Baker St
- 1818 Lyon St
- 3045 Jackson St Unit 603
- 3065 Clay St Unit 12
- 2025 Broderick St Unit 6
- 3091 California St Unit 1
- 1745 Lyon St
- 20 Presidio Ave
- 2999 California St Unit 703
- 2999 California St Unit 302
- 1721 Lyon St
- 2913 California St
- 3284 Jackson St
