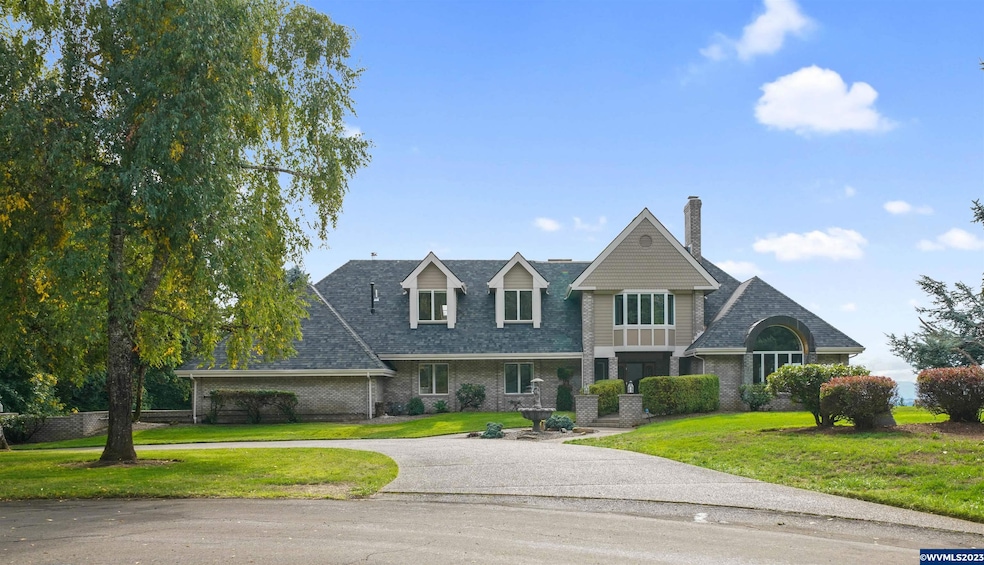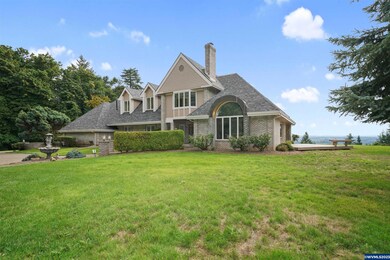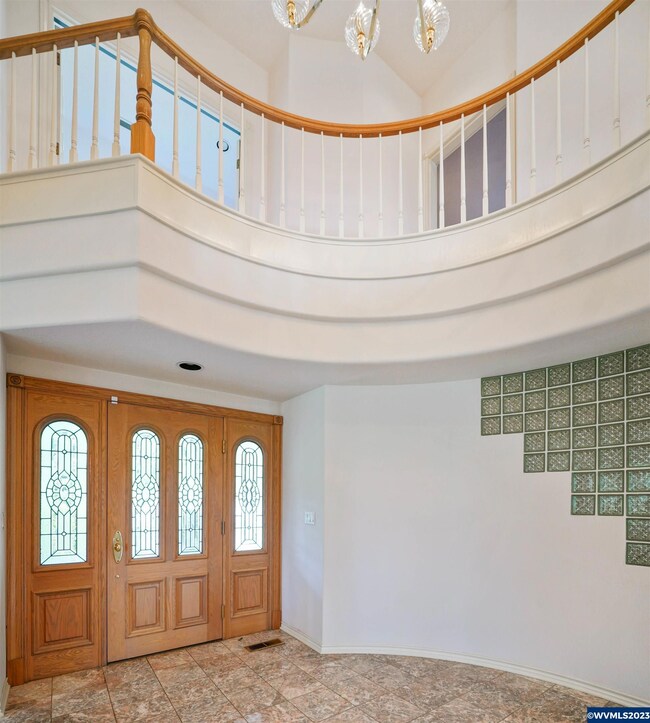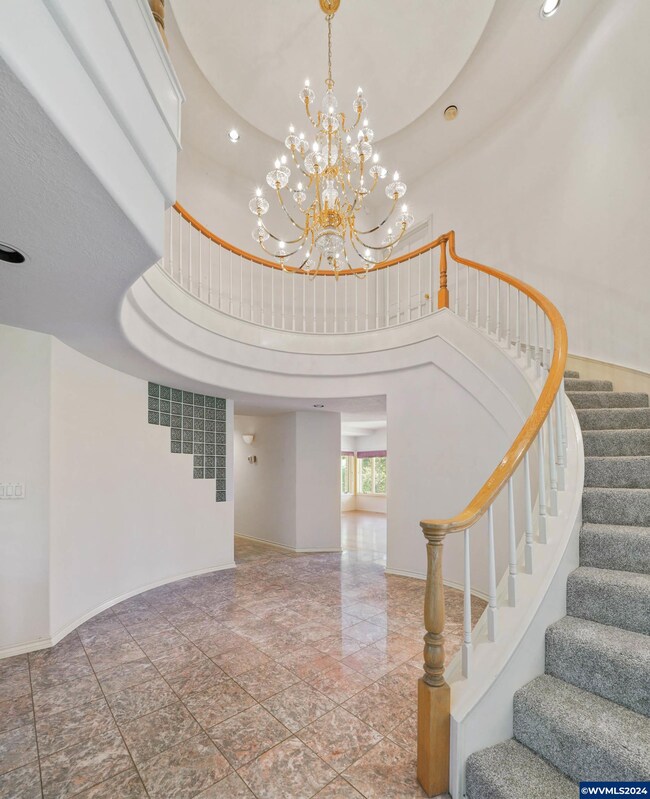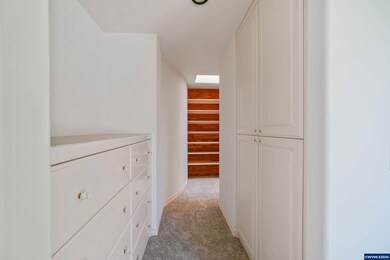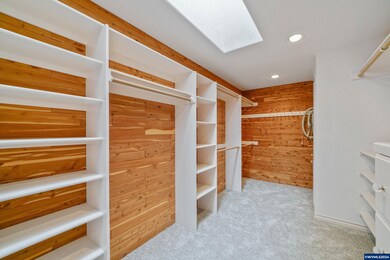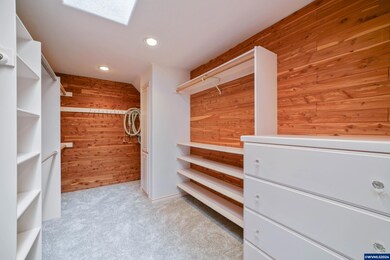
$1,495,000
- 4 Beds
- 2 Baths
- 2,382 Sq Ft
- 6221 Coates Dr SE
- Salem, OR
WATER RIGHTS & spectacular views! Amazing opportunities and options w/this prime 43.08 acre property. Recently renovated Farmhouse or choose to build your dream home elsewhere on the land and use the current home for other approved purposes.Currently drip irrigated hazelnuts on a portion of the property. Gentle sloping land w/great soil and many potential uses! Two large outbuildings and
Jennifer Larson HOMESTAR BROKERS
