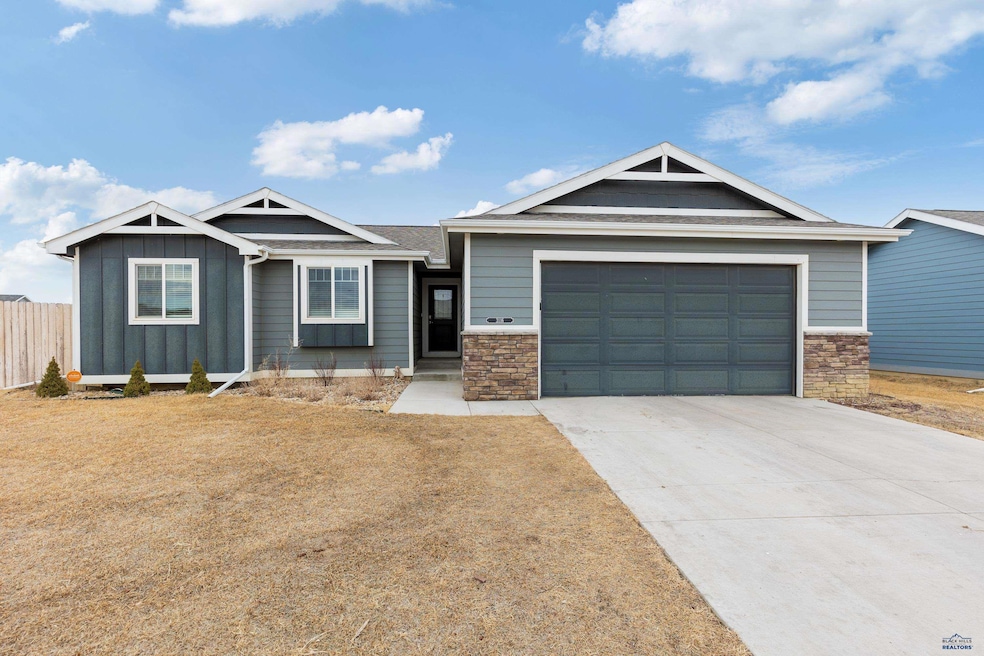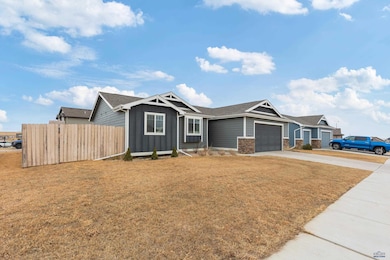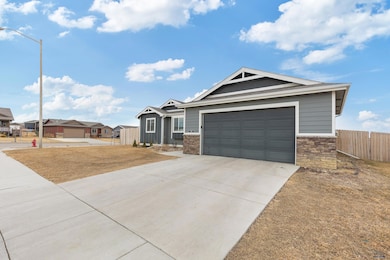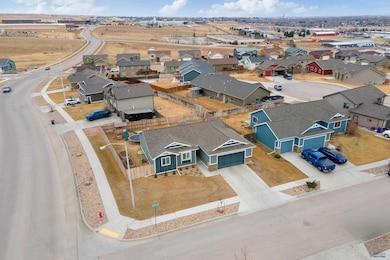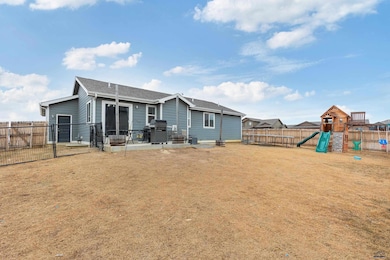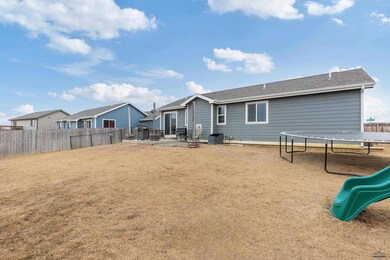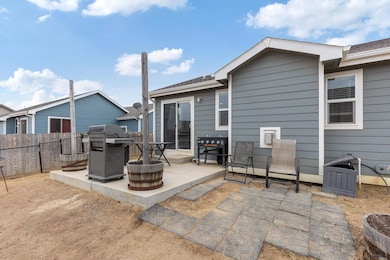
3116 Eunice Dr Rapid City, SD 57703
Estimated payment $2,784/month
Highlights
- City View
- Ranch Style House
- Tray Ceiling
- Vaulted Ceiling
- 2 Car Attached Garage
- Air Conditioning
About This Home
This home just had all new LVP flooring installed in the main living areas and kitchen in Aug 2024. Featuring 3 bedrooms and 2 bathrooms, this amazing ranch style home has a wonderful open concept floor plan with vaulted ceilings, built-in entertainment center and surround sound that is top notch. The kitchen features a large breakfast bar, granite countertops, stainless steel appliances and custom cabinetry with crown molding. Comfortable primary suite with private bath, dual sinks, shower/tub and walk in closet. Also on your main level- the laundry and second full bath. The basement is framed for another two bedrooms and full bath as well as a family room. Fenced backyard with patio, fenced in dog run and a playset. Home also has a sprinkler system, oversized 2-car garage is just a short walk away from the new neighborhood playground!
Home Details
Home Type
- Single Family
Est. Annual Taxes
- $3,995
Year Built
- Built in 2018
Lot Details
- 8,276 Sq Ft Lot
- Privacy Fence
- Wood Fence
- Sprinkler System
Home Design
- Ranch Style House
- Poured Concrete
- Composition Roof
- Stone Veneer
- Hardboard
Interior Spaces
- 1,138 Sq Ft Home
- Tray Ceiling
- Vaulted Ceiling
- Ceiling Fan
- Self Contained Fireplace Unit Or Insert
- Window Treatments
- City Views
- Basement
- Sump Pump
- Laundry on main level
Kitchen
- Electric Oven or Range
- Microwave
- Dishwasher
- Disposal
Flooring
- Carpet
- Laminate
Bedrooms and Bathrooms
- 3 Bedrooms
- En-Suite Bathroom
- 2 Full Bathrooms
- Bathtub with Shower
- Shower Only
Parking
- 2 Car Attached Garage
- Garage Door Opener
Utilities
- Air Conditioning
- Forced Air Heating System
- Heating System Uses Gas
Community Details
Overview
- Copperfield Vistas Subdivision
Recreation
- Community Playground
Map
Home Values in the Area
Average Home Value in this Area
Tax History
| Year | Tax Paid | Tax Assessment Tax Assessment Total Assessment is a certain percentage of the fair market value that is determined by local assessors to be the total taxable value of land and additions on the property. | Land | Improvement |
|---|---|---|---|---|
| 2024 | $4,509 | $360,400 | $63,100 | $297,300 |
| 2023 | $4,485 | $393,300 | $52,600 | $340,700 |
| 2022 | $3,965 | $323,000 | $47,800 | $275,200 |
| 2021 | $3,837 | $281,200 | $47,800 | $233,400 |
| 2020 | $3,744 | $265,800 | $43,600 | $222,200 |
| 2019 | $2,154 | $151,700 | $43,600 | $108,100 |
| 2018 | $765 | $43,600 | $43,600 | $0 |
| 2017 | $812 | $45,000 | $45,000 | $0 |
| 2016 | $812 | $45,000 | $45,000 | $0 |
Property History
| Date | Event | Price | Change | Sq Ft Price |
|---|---|---|---|---|
| 04/12/2025 04/12/25 | For Sale | $439,900 | 0.0% | $387 / Sq Ft |
| 04/12/2025 04/12/25 | Pending | -- | -- | -- |
| 04/01/2025 04/01/25 | Price Changed | $439,900 | -4.3% | $387 / Sq Ft |
| 03/07/2025 03/07/25 | For Sale | $459,900 | +84.0% | $404 / Sq Ft |
| 11/21/2018 11/21/18 | Sold | $249,900 | 0.0% | $211 / Sq Ft |
| 09/06/2018 09/06/18 | For Sale | $249,900 | -- | $211 / Sq Ft |
Deed History
| Date | Type | Sale Price | Title Company |
|---|---|---|---|
| Deed | $249,900 | -- |
Similar Homes in Rapid City, SD
Source: Black Hills Association of REALTORS®
MLS Number: 172633
APN: 0066430
- 710 Bar Five Ranch Rd
- 627 Copperfield Dr
- 630 Copperfield Dr
- 3215 Jessup Ln
- 1012 Copperfield Dr
- 3128 Jessup Ln
- 3132 Fran Way
- 3203 Fran Way
- 420 Copperfield Dr
- 424 Copperfield Dr
- 3218 Fran Way
- 3212 Fran Way
- 3204 Fran Way
- 3129 Fran Way
- 3124 Fran Way
- 3006 Cadillac Dr
- 427 Diamond Ridge Blvd
- 407 Summerfield Dr
- 3021 Cadillac Dr
