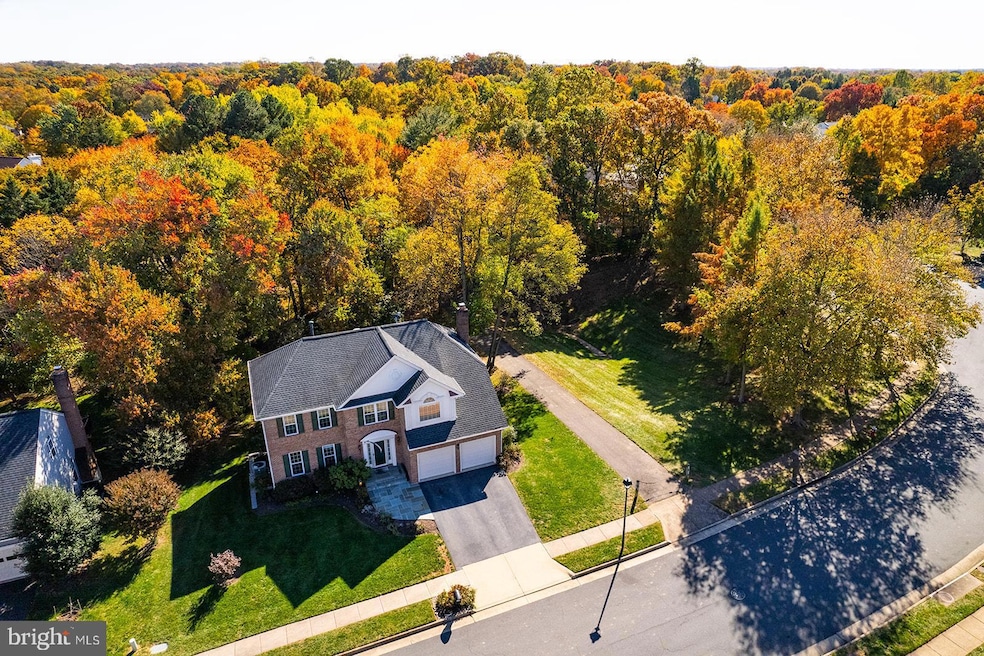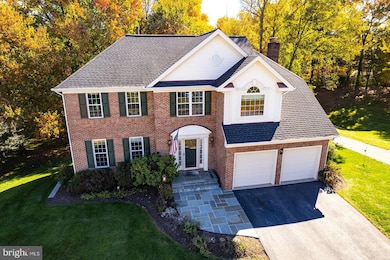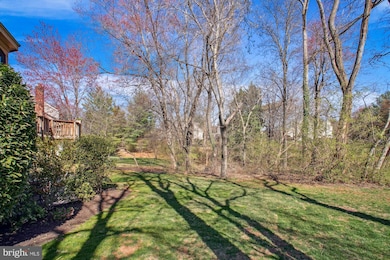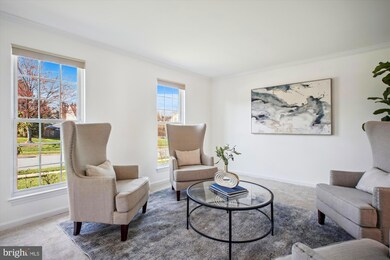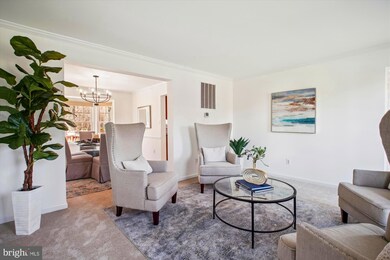
3117 Ashburton Ave Herndon, VA 20171
Oak Hill NeighborhoodHighlights
- Eat-In Gourmet Kitchen
- View of Trees or Woods
- Colonial Architecture
- Crossfield Elementary Rated A
- Open Floorplan
- Deck
About This Home
As of April 2025Welcome to 3117 Ashburton Avenue! This rarely available 5 bedroom, 3.5 bath Franklin Farm home with walk out basement is sure to impress! The stately brick front exterior and slate walkway welcomes you to this lovely home that is set on a premium lot that backs to trees and offers wonderful privacy and the ideal spot to nature watch. The interior of the home boasts a thoughtful floor plan with both formal and informal spaces that are ideal for everyday living or entertaining. The renovated kitchen is the heart of the home and offers an inviting breakfast nook with bay window. Gather in the family room with a cozy gas fireplace, and custom built-ins. French doors open to the spacious screened porch and deck that were made for relaxing and enjoying the great outdoors. The four spacious bedrooms on the upper level include a primary suite with soaring vaulted ceilings and a large walk-in closet; the three additional bedrooms are generously sized and share a hall bath. An added bonus is the upper level laundry room! A walk out lower level provides a wonderful rec room with built-in wet bar and fireplace, plus an in-law suite and large storage room. The rec room boasts French doors to the expansive slate patio and backyard. Important upgrades: Fresh Paint and Carpets Throughout (2024), Front Walkway & Stoop (2022), Siding (2015), Landscaping & Back Patio (2014), Roof (2014), HVAC (2013), Foyer, Kitchen & Powder Room renovations (2010), Windows (2010). The friendly Franklin Farm community offers wonderful leisure activities with pools, basketball courts, tot lots and miles of walking trails. Excellent commuter location with easy access to the Toll Road, Fairfax County Parkway, the Reston Tech Corridor, Dulles Airport and the Silver Line Metro. Minutes from Reston Town Center or Fairfax Corner for shopping, restaurants and nightlife. Excellent Fairfax County schools: Crossfield Elementary, Carson Middle and Oakton HS. Open House Saturday and Sunday 12-2pm.
Home Details
Home Type
- Single Family
Est. Annual Taxes
- $10,573
Year Built
- Built in 1992
Lot Details
- 9,845 Sq Ft Lot
- Cul-De-Sac
- Extensive Hardscape
- Backs to Trees or Woods
- Property is in very good condition
- Property is zoned 302
HOA Fees
- $117 Monthly HOA Fees
Parking
- 2 Car Direct Access Garage
- 4 Driveway Spaces
- Front Facing Garage
- Garage Door Opener
Home Design
- Colonial Architecture
- Block Foundation
- Brick Front
Interior Spaces
- Property has 3 Levels
- Open Floorplan
- Wet Bar
- Built-In Features
- Recessed Lighting
- 2 Fireplaces
- Wood Burning Fireplace
- Fireplace Mantel
- Window Treatments
- French Doors
- Family Room Off Kitchen
- Formal Dining Room
- Views of Woods
- Storm Doors
- Laundry on upper level
Kitchen
- Eat-In Gourmet Kitchen
- Kitchen Island
Flooring
- Solid Hardwood
- Carpet
- Ceramic Tile
Bedrooms and Bathrooms
- En-Suite Bathroom
- Walk-In Closet
- Soaking Tub
- Bathtub with Shower
- Walk-in Shower
Basement
- Walk-Out Basement
- Interior Basement Entry
- Natural lighting in basement
Accessible Home Design
- Grab Bars
- Mobility Improvements
- Level Entry For Accessibility
- Ramp on the main level
Outdoor Features
- Deck
- Patio
Location
- Suburban Location
Schools
- Crossfield Elementary School
- Carson Middle School
- Oakton High School
Utilities
- Forced Air Heating and Cooling System
- Natural Gas Water Heater
Listing and Financial Details
- Tax Lot 27
- Assessor Parcel Number 0351 08 0027
Community Details
Overview
- Association fees include common area maintenance, management, pool(s), snow removal, trash
- Franklin Farm HOA
- Built by TRAFALGAR
- Franklin Farm Subdivision, Gresham Floorplan
Amenities
- Picnic Area
- Common Area
- Community Center
Recreation
- Tennis Courts
- Community Basketball Court
- Community Playground
- Community Pool
- Jogging Path
Map
Home Values in the Area
Average Home Value in this Area
Property History
| Date | Event | Price | Change | Sq Ft Price |
|---|---|---|---|---|
| 04/16/2025 04/16/25 | Sold | $1,205,000 | +0.4% | $331 / Sq Ft |
| 04/01/2025 04/01/25 | Pending | -- | -- | -- |
| 03/28/2025 03/28/25 | For Sale | $1,200,000 | -- | $329 / Sq Ft |
Tax History
| Year | Tax Paid | Tax Assessment Tax Assessment Total Assessment is a certain percentage of the fair market value that is determined by local assessors to be the total taxable value of land and additions on the property. | Land | Improvement |
|---|---|---|---|---|
| 2024 | $9,876 | $852,510 | $300,000 | $552,510 |
| 2023 | $9,312 | $825,160 | $300,000 | $525,160 |
| 2022 | $8,894 | $777,750 | $280,000 | $497,750 |
| 2021 | $8,132 | $692,930 | $270,000 | $422,930 |
| 2020 | $7,973 | $673,680 | $270,000 | $403,680 |
| 2019 | $8,126 | $686,640 | $270,000 | $416,640 |
| 2018 | $7,650 | $665,240 | $260,000 | $405,240 |
| 2017 | $7,723 | $665,240 | $260,000 | $405,240 |
| 2016 | $7,557 | $652,290 | $255,000 | $397,290 |
| 2015 | $7,137 | $639,500 | $250,000 | $389,500 |
| 2014 | $7,121 | $639,500 | $250,000 | $389,500 |
Mortgage History
| Date | Status | Loan Amount | Loan Type |
|---|---|---|---|
| Open | $342,000 | New Conventional | |
| Closed | $406,000 | New Conventional | |
| Closed | $349,986 | New Conventional | |
| Closed | $227,000 | No Value Available |
Deed History
| Date | Type | Sale Price | Title Company |
|---|---|---|---|
| Deed | $295,000 | -- |
Similar Homes in Herndon, VA
Source: Bright MLS
MLS Number: VAFX2229602
APN: 0351-08-0027
- 3229 Wildmere Place
- 3053 Ashburton Ave
- 13203 Ladybank Ln
- 13164 Autumn Hill Ln
- 12985 Thistlethorn Dr
- 13119 Ladybank Ln
- 13175 Ladybank Ln
- 3281 Laneview Place
- 3298 Laneview Place
- 2918 Ashdown Forest Dr
- 13417 Elevation Ln
- 3224 Kinross Cir
- 12986 Prince Towne Ct
- 13110 Thompson Rd
- 3035 Jeannie Anna Ct
- 2968 Emerald Chase Dr
- 13522 Old Dairy Rd
- 3059 Purple Martin Place
- 2959 Franklin Oaks Dr
- 3120 Kinross Cir
