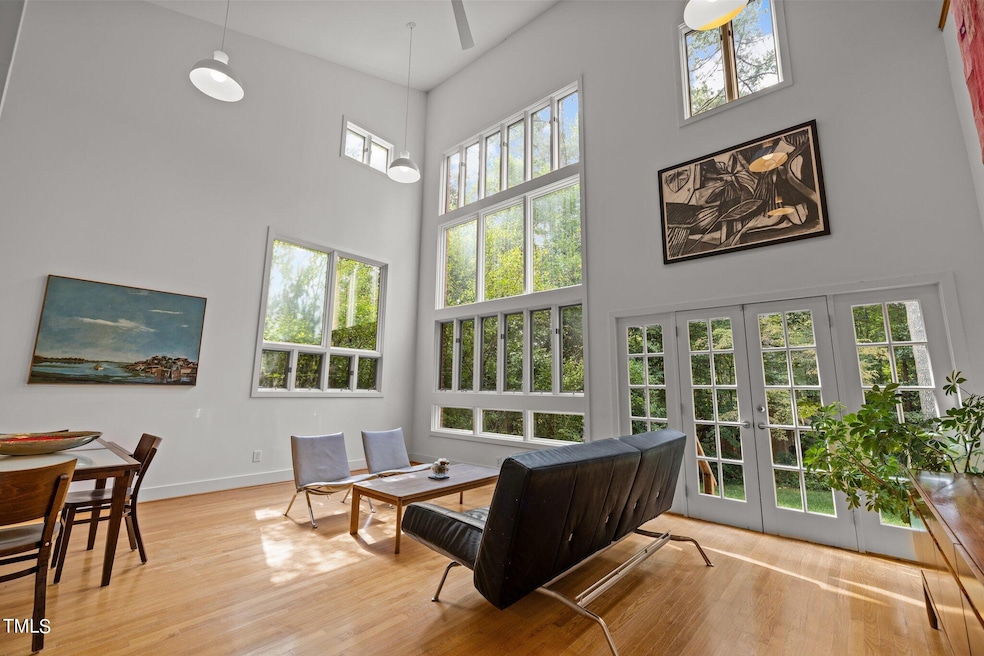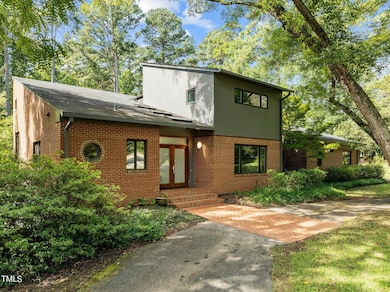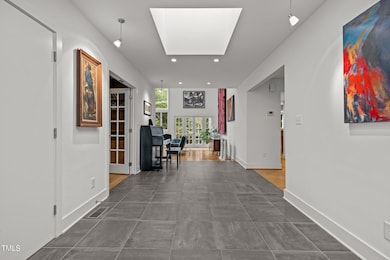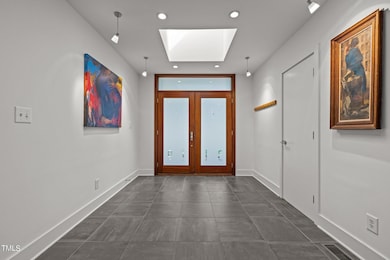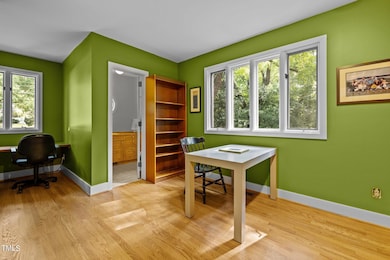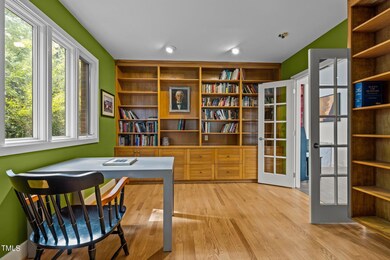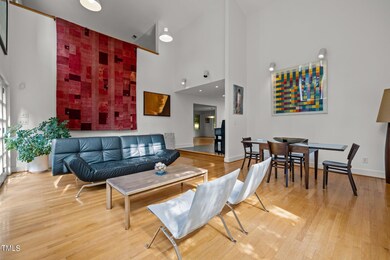
3119 Birnamwood Rd Raleigh, NC 27607
Glenwood NeighborhoodHighlights
- 1.51 Acre Lot
- Wooded Lot
- Wood Flooring
- Lacy Elementary Rated A
- Cathedral Ceiling
- Modernist Architecture
About This Home
As of April 2025Stunning modern home situated on a 1.5 acre lot in prime ITB location. 3600+ sq ft on 1st floor including a self contained suite, 2 additional bedrooms, an office, family room, huge dining room and a great room with a 22' vaulted ceiling. Relax on the main floor screened porch overlooking he completely private back yard. The 2nd floor boasts a play room, an incredible primary suite and a 450 sq foot screened porch overlooking the back of the property. There is a wine cellar, workshop space and a large 2 car garage in the basement. An incredible setting just a short distance from prime elementary and middle schools, tucked away on a winding quiet street but so convenient. Don't miss this one!
Home Details
Home Type
- Single Family
Est. Annual Taxes
- $12,741
Year Built
- Built in 1952 | Remodeled
Lot Details
- 1.51 Acre Lot
- Lot Dimensions are 199.9 x 311 x 200 x 357
- North Facing Home
- Native Plants
- Rectangular Lot
- Gentle Sloping Lot
- Wooded Lot
- Many Trees
- Back Yard Fenced and Front Yard
Parking
- 2 Car Attached Garage
- Workshop in Garage
- Side Facing Garage
- Garage Door Opener
- Circular Driveway
- 2 Open Parking Spaces
Home Design
- Modernist Architecture
- Brick Veneer
- Brick Foundation
- Block Foundation
- Shingle Roof
- Metal Siding
- Stucco
- Lead Paint Disclosure
Interior Spaces
- 5,222 Sq Ft Home
- 1-Story Property
- Built-In Features
- Bookcases
- Dry Bar
- Smooth Ceilings
- Cathedral Ceiling
- Ceiling Fan
- Entrance Foyer
- Family Room with Fireplace
- Great Room
- Dining Room
- Home Office
- Bonus Room
- Screened Porch
- Storage
- Attic
Kitchen
- Eat-In Kitchen
- Double Oven
- Gas Cooktop
- Dishwasher
- Kitchen Island
Flooring
- Wood
- Ceramic Tile
Bedrooms and Bathrooms
- 5 Bedrooms
- Dual Closets
- Walk-In Closet
- In-Law or Guest Suite
- Separate Shower in Primary Bathroom
- Bathtub with Shower
- Walk-in Shower
Laundry
- Laundry Room
- Laundry on main level
Unfinished Basement
- Walk-Out Basement
- Partial Basement
- Interior and Exterior Basement Entry
- Workshop
- Basement Storage
Schools
- Lacy Elementary School
- Martin Middle School
- Broughton High School
Utilities
- Forced Air Zoned Heating and Cooling System
- Heat Pump System
- Power Generator
Community Details
- No Home Owners Association
- Highland Gardens Subdivision
Listing and Financial Details
- Assessor Parcel Number 24
Map
Home Values in the Area
Average Home Value in this Area
Property History
| Date | Event | Price | Change | Sq Ft Price |
|---|---|---|---|---|
| 04/14/2025 04/14/25 | Sold | $2,430,000 | -10.0% | $465 / Sq Ft |
| 03/01/2025 03/01/25 | Pending | -- | -- | -- |
| 12/01/2024 12/01/24 | Price Changed | $2,700,000 | -8.5% | $517 / Sq Ft |
| 09/06/2024 09/06/24 | For Sale | $2,950,000 | -- | $565 / Sq Ft |
Tax History
| Year | Tax Paid | Tax Assessment Tax Assessment Total Assessment is a certain percentage of the fair market value that is determined by local assessors to be the total taxable value of land and additions on the property. | Land | Improvement |
|---|---|---|---|---|
| 2024 | $12,742 | $1,464,773 | $1,323,000 | $141,773 |
| 2023 | $17,370 | $1,591,745 | $997,500 | $594,245 |
| 2022 | $16,136 | $1,591,745 | $997,500 | $594,245 |
| 2021 | $15,508 | $1,591,745 | $997,500 | $594,245 |
| 2020 | $15,224 | $1,591,745 | $997,500 | $594,245 |
| 2019 | $15,559 | $1,340,860 | $708,750 | $632,110 |
| 2018 | $14,670 | $1,340,860 | $708,750 | $632,110 |
| 2017 | $13,969 | $1,340,860 | $708,750 | $632,110 |
| 2016 | $13,681 | $1,340,860 | $708,750 | $632,110 |
| 2015 | $13,668 | $1,318,001 | $675,000 | $643,001 |
| 2014 | $6,697 | $682,086 | $464,062 | $218,024 |
Mortgage History
| Date | Status | Loan Amount | Loan Type |
|---|---|---|---|
| Previous Owner | $1,250,000 | Credit Line Revolving | |
| Previous Owner | $384,000 | New Conventional | |
| Previous Owner | $400,000 | Credit Line Revolving | |
| Previous Owner | $417,000 | New Conventional | |
| Previous Owner | $200,000 | Credit Line Revolving | |
| Previous Owner | $355,000 | Credit Line Revolving | |
| Previous Owner | $250,000 | Credit Line Revolving | |
| Previous Owner | $150,000 | New Conventional | |
| Previous Owner | $370,000 | New Conventional | |
| Previous Owner | $200,000 | Credit Line Revolving | |
| Previous Owner | $459,743 | Unknown | |
| Previous Owner | $25,000 | Unknown |
Deed History
| Date | Type | Sale Price | Title Company |
|---|---|---|---|
| Warranty Deed | $2,430,000 | Tryon Title | |
| Warranty Deed | $2,430,000 | Tryon Title | |
| Warranty Deed | $580,000 | -- |
Similar Homes in Raleigh, NC
Source: Doorify MLS
MLS Number: 10050995
APN: 0795.19-50-1192-000
- 3117 Woodgreen Dr
- 3339 Ridgecrest Ct
- 3343 Ridgecrest Ct
- 3347 Ridgecrest Ct
- 909 Lake Boone Trail
- 3308 Churchill Rd
- 3005 Woodgreen Dr
- 1500 Ridge Rd
- 1422 Banbury Rd
- 1435 Duplin Rd
- 3413 Churchill Rd
- 3324 Thomas Rd
- 2117 Buckingham Rd
- 3410 Bradley Place
- 1222 Dixie Trail
- 1419 Ridge Rd
- 3418 Leonard St
- 3315 Hampton Rd
- 3317 Hampton Rd
- 1521 Canterbury Rd
