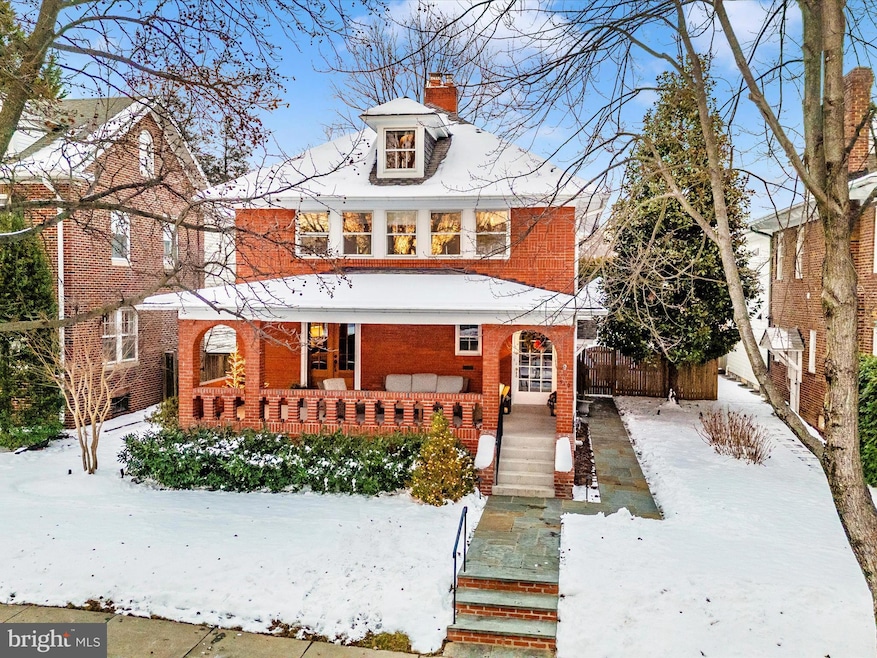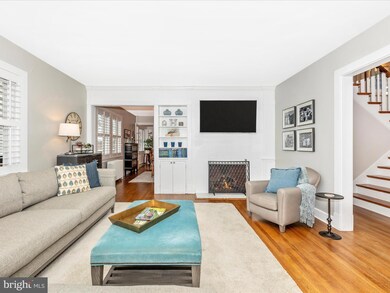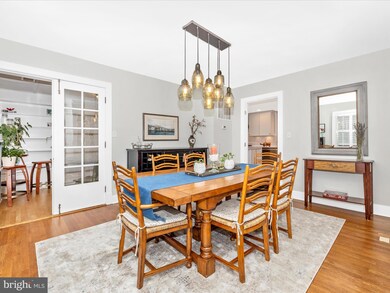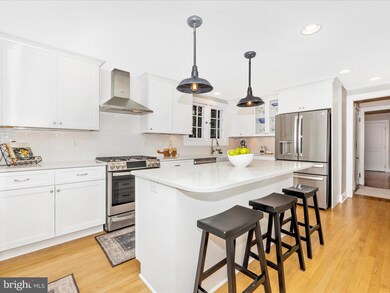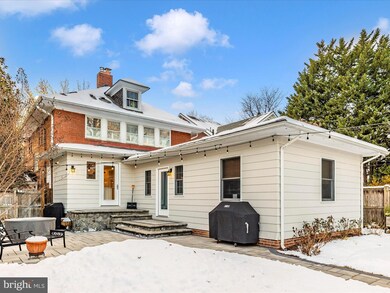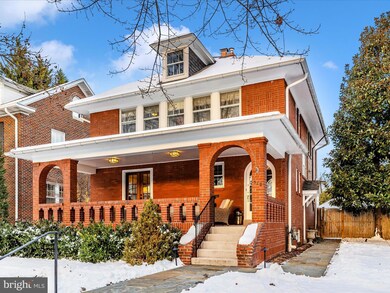
312 N College Pkwy Frederick, MD 21701
Baker Park NeighborhoodHighlights
- Gourmet Kitchen
- City View
- Wood Flooring
- Parkway Elementary School Rated A-
- Traditional Architecture
- 1-minute walk to Schley Park
About This Home
As of February 2025***Offer Deadline of Sunday, 01/12/25 @ 5pm***
Location, Location! This home is across the street from Schley Park and One Block from Baker Park Tennis Courts! Close to everything! If convenience to local amenities is high on your list of "must haves," then this captivating Four Square home in Downtown Frederick is your house. Only a stone's throw from the liveliness of town, the shopping and dining options of Market Street, and the fun of Baker Park, the home also offers a view of Schley Park.
After your local excursions, you'll return to the appeal of this beautifully renovated 1930’s Four Square design, in the popular Baker Park Neighborhood, where the low-traffic streets are lined with mature trees and sidewalks.
A breezy front porch is essentially an extension of the home's functional space, and a connection to the outdoors. As comfortable as it is here, rewards greet those who step across the welcome mat into the remarkable interior. Imagine waking up every morning in a home that features hardwood flooring throughout, stylish lighting, sunlight, neutral colors, and a gas fireplace in the living room.
In the fully updated chef-inspired kitchen, which brims with stylish functionality, culinary endeavors are a pleasure! The kitchen connects seamlessly onto the dining room, patio, and backyard. A delicious concoction of quartz counters, complemented by a fashionable backsplash of subway tiles, the room is in the classic L-shape configuration, great for corner space. In light that is both stylish and natural, this gourmet hub makes even just staring into the open fridge seem like the start of a great meal. . Generous pantry space helps keep snacking supplies out of sight (and off of the eat-in surfaces!). If all this was not enough it also comes with a butler's pantry offering loads of storage and a wine fridge.
The peaceful ensuite primary bedroom is well-designed and luxurious. The primary bathroom includes a private bath with a claw foot tub and a large walk in shower. The other bedrooms, all unique and rich with closet space, are distributed to give residents some elbow room, and ready for your decorative touch. The uniqueness of this home offers a main-level bedroom that could be re-purposed to a primary bedroom or used as it is now, a guest en suite. Possibilities are endless with this home.
The low-maintenance, attractively landscaped yard is fenced in the rear for additional privacy. As an open air extension of the interior, the back patio is the perfect place for your outdoor furniture and the gatherings that naturally follow.
A detached garage means more space for landscaping adjacent to the living quarters. This one will protect your automobile (s) from the weather, or you can get creative by treating it as additional flex space.
It's a great idea to make a competitive offer on this one. This one checks your "must have" boxes.
Home Details
Home Type
- Single Family
Est. Annual Taxes
- $12,961
Year Built
- Built in 1930 | Remodeled in 2016
Lot Details
- 7,500 Sq Ft Lot
- Downtown Location
- Privacy Fence
- Extensive Hardscape
- Sprinkler System
- Property is in excellent condition
- Property is zoned R6
Parking
- 2 Car Detached Garage
- 1 Driveway Space
- Parking Storage or Cabinetry
- On-Street Parking
Property Views
- City
- Park or Greenbelt
Home Design
- Traditional Architecture
- Brick Exterior Construction
- Permanent Foundation
- Poured Concrete
- Blown-In Insulation
- Architectural Shingle Roof
Interior Spaces
- Property has 4 Levels
- Built-In Features
- Crown Molding
- Ceiling height of 9 feet or more
- Gas Fireplace
- Family Room Off Kitchen
- Dining Area
- Storm Windows
Kitchen
- Gourmet Kitchen
- Breakfast Area or Nook
- Butlers Pantry
- Gas Oven or Range
- Microwave
- Dishwasher
- Stainless Steel Appliances
- Kitchen Island
- Upgraded Countertops
Flooring
- Wood
- Tile or Brick
Bedrooms and Bathrooms
- En-Suite Bathroom
- Bathtub with Shower
- Walk-in Shower
Laundry
- Laundry on main level
- Dryer
- Washer
Unfinished Basement
- Heated Basement
- Basement Fills Entire Space Under The House
- Interior Basement Entry
Outdoor Features
- Patio
- Exterior Lighting
- Porch
Utilities
- Central Air
- Radiator
- Heat Pump System
- Electric Baseboard Heater
- 200+ Amp Service
- Natural Gas Water Heater
Community Details
- No Home Owners Association
- Baker Park Subdivision
Listing and Financial Details
- Tax Lot 63
- Assessor Parcel Number 1102113317
Map
Home Values in the Area
Average Home Value in this Area
Property History
| Date | Event | Price | Change | Sq Ft Price |
|---|---|---|---|---|
| 02/20/2025 02/20/25 | Sold | $1,300,000 | +13.0% | $482 / Sq Ft |
| 01/12/2025 01/12/25 | Pending | -- | -- | -- |
| 01/10/2025 01/10/25 | For Sale | $1,150,000 | +148.4% | $426 / Sq Ft |
| 08/14/2012 08/14/12 | Sold | $463,000 | 0.0% | $172 / Sq Ft |
| 06/08/2012 06/08/12 | Price Changed | $463,000 | +0.7% | $172 / Sq Ft |
| 06/03/2012 06/03/12 | Pending | -- | -- | -- |
| 05/31/2012 05/31/12 | For Sale | $459,900 | -- | $170 / Sq Ft |
Tax History
| Year | Tax Paid | Tax Assessment Tax Assessment Total Assessment is a certain percentage of the fair market value that is determined by local assessors to be the total taxable value of land and additions on the property. | Land | Improvement |
|---|---|---|---|---|
| 2024 | $12,927 | $700,533 | $0 | $0 |
| 2023 | $11,561 | $644,267 | $0 | $0 |
| 2022 | $10,522 | $588,000 | $246,000 | $342,000 |
| 2021 | $10,490 | $588,000 | $246,000 | $342,000 |
| 2020 | $10,490 | $588,000 | $246,000 | $342,000 |
| 2019 | $10,898 | $611,400 | $217,900 | $393,500 |
| 2018 | $10,384 | $577,167 | $0 | $0 |
| 2017 | $9,675 | $611,400 | $0 | $0 |
| 2016 | $7,606 | $508,700 | $0 | $0 |
| 2015 | $7,606 | $477,667 | $0 | $0 |
| 2014 | $7,606 | $446,633 | $0 | $0 |
Mortgage History
| Date | Status | Loan Amount | Loan Type |
|---|---|---|---|
| Previous Owner | $354,000 | New Conventional | |
| Previous Owner | $400,000 | New Conventional | |
| Previous Owner | $140,000 | Credit Line Revolving | |
| Previous Owner | $90,000 | Future Advance Clause Open End Mortgage | |
| Previous Owner | $415,000 | New Conventional | |
| Previous Owner | $416,700 | New Conventional |
Deed History
| Date | Type | Sale Price | Title Company |
|---|---|---|---|
| Deed | $1,300,000 | None Listed On Document | |
| Deed | $463,000 | None Available |
Similar Homes in Frederick, MD
Source: Bright MLS
MLS Number: MDFR2058136
APN: 02-113317
- 257 Dill Ave
- 317 W College Terrace
- 207 Rockwell Terrace
- 700 Rosemont Ave
- 707 Rosemont Ave
- 303 Magnolia Ave
- 214 Carroll Pkwy
- 108 W 4th St
- 512 N Bentz St
- 207 Maple Ave
- 124 W Church St
- 5 College Ave Unit E
- 38 W 6th St
- 709 Magnolia Ave
- 277 W Patrick St
- 155, 157, 159 W Patrick
- 114 N Court St
- 750 Carroll Pkwy
- 427 N Market St
- 1000 W 7th St
