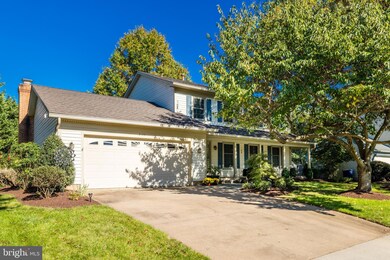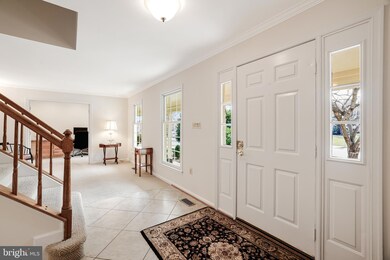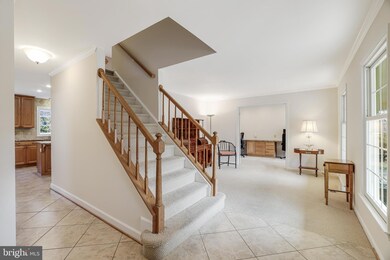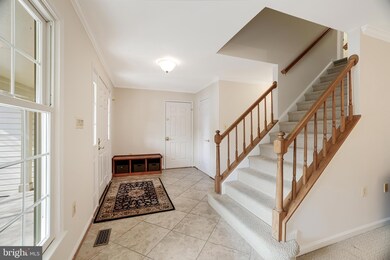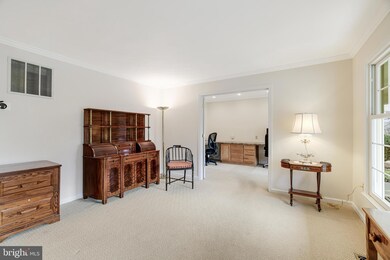
3120 Kinross Cir Herndon, VA 20171
Oak Hill NeighborhoodEstimated payment $6,312/month
Highlights
- Eat-In Gourmet Kitchen
- View of Trees or Woods
- Colonial Architecture
- Oak Hill Elementary School Rated A
- Open Floorplan
- Deck
About This Home
Welcome to an unbelievable value in the heart of Chantilly Highlands, an Oak Hill neighborhood cherished for its strong community feel, top-rated schools, extensive amenities and unbeatable location. This inviting and fully updated 4-bedroom, 2.5-bathroom, 2500+ sqft residence begins with a charming covered front porch perfect for welcoming guests and offering an inviting outdoor space. Entering the home you are greeted by a formal living room with french doors to a versatile office space with built-in desks great for working from home or a great home work space. The chef's kitchen featuring oak cabinets, granite countertops, stainless steel appliances, tile backsplash, island with seating, eat-in area with bay window and butler's pantry opens up to a spacious family room with cathedral ceilings and a gas fireplace, creating the perfect spot for relaxation and quality time. The dining room, ideal for family gatherings, flows effortlessly into a spacious four seasons sunroom ready for you to unwind and soak in the serene views. Ascend to the upper level, where the spacious primary bedroom awaits, bathed in natural light and featuring a walk-in closet alongside a luxurious renovated ensuite with a separate shower, soaking tub, and dual vanities with stylish finishes. Three additional bedrooms, each with ample closet space, share a beautifully renovated hall bathroom. The unfinished basement with rough-in for a third bathroom offers endless possibilities for a playroom, gym, guest suite or extra storage, allowing you to tailor the space to your needs. Outside, the flat, tree-lined, professionally landscaped yard features a spacious Trex deck, ideal for barbecues and outdoor fun. Updates include: new kitchen appliances and HVAC, replaced windows (Anderson), siding and roof, irrigation system, french drain, paver walkway, upgraded attic insulation and much much more. Residents of Chantilly Highlands enjoy a wealth of amenities including a pool with diving board and lap lanes, a competitive summer swim team, a park, tennis courts, and walking trails nearby. Easy access to Silver Line Metro, Dulles Toll Road, Route 28 and Fairfax County Parkway commuter routes and shopping and dining within walking distance. You won't want to miss your opportunity to see this home!!
Home Details
Home Type
- Single Family
Est. Annual Taxes
- $10,072
Year Built
- Built in 1985
Lot Details
- 9,840 Sq Ft Lot
- Partially Fenced Property
- Sprinkler System
- Property is in very good condition
- Property is zoned 131
HOA Fees
- $42 Monthly HOA Fees
Parking
- 2 Car Attached Garage
- Garage Door Opener
Home Design
- Colonial Architecture
- Shingle Roof
- Aluminum Siding
- Concrete Perimeter Foundation
Interior Spaces
- Property has 3 Levels
- Open Floorplan
- Cathedral Ceiling
- Gas Fireplace
- Replacement Windows
- Bay Window
- Window Screens
- French Doors
- Six Panel Doors
- Family Room Off Kitchen
- Sitting Room
- Living Room
- Formal Dining Room
- Views of Woods
- Unfinished Basement
Kitchen
- Eat-In Gourmet Kitchen
- Gas Oven or Range
- Built-In Microwave
- Dishwasher
- Kitchen Island
- Disposal
Flooring
- Carpet
- Ceramic Tile
Bedrooms and Bathrooms
- 4 Bedrooms
- En-Suite Primary Bedroom
- Walk-In Closet
Laundry
- Laundry Room
- Laundry on main level
- Dryer
- Washer
Outdoor Features
- Deck
- Patio
- Rain Gutters
- Porch
Schools
- Oak Hill Elementary School
- Franklin Middle School
- Chantilly High School
Utilities
- Forced Air Heating and Cooling System
- Natural Gas Water Heater
Listing and Financial Details
- Assessor Parcel Number 0253 04 0428
Community Details
Overview
- Association fees include common area maintenance, pool(s), reserve funds
- Chha HOA
- Chantilly Highlands Subdivision, Aston Floorplan
- Property Manager
Amenities
- Community Center
Recreation
- Tennis Courts
- Community Playground
- Lap or Exercise Community Pool
Map
Home Values in the Area
Average Home Value in this Area
Tax History
| Year | Tax Paid | Tax Assessment Tax Assessment Total Assessment is a certain percentage of the fair market value that is determined by local assessors to be the total taxable value of land and additions on the property. | Land | Improvement |
|---|---|---|---|---|
| 2024 | $9,235 | $797,190 | $300,000 | $497,190 |
| 2023 | $9,270 | $821,420 | $300,000 | $521,420 |
| 2022 | $8,520 | $745,060 | $270,000 | $475,060 |
| 2021 | $7,895 | $672,800 | $250,000 | $422,800 |
| 2020 | $7,632 | $644,870 | $240,000 | $404,870 |
| 2019 | $7,348 | $620,870 | $235,000 | $385,870 |
| 2018 | $6,914 | $601,220 | $230,000 | $371,220 |
| 2017 | $6,980 | $601,220 | $230,000 | $371,220 |
| 2016 | $6,984 | $602,880 | $230,000 | $372,880 |
| 2015 | $6,438 | $576,840 | $220,000 | $356,840 |
| 2014 | $6,260 | $562,210 | $210,000 | $352,210 |
Property History
| Date | Event | Price | Change | Sq Ft Price |
|---|---|---|---|---|
| 03/14/2025 03/14/25 | For Sale | $975,000 | -- | $375 / Sq Ft |
Deed History
| Date | Type | Sale Price | Title Company |
|---|---|---|---|
| Deed | $231,250 | -- |
Mortgage History
| Date | Status | Loan Amount | Loan Type |
|---|---|---|---|
| Open | $150,000 | Credit Line Revolving | |
| Closed | $100,000 | Credit Line Revolving | |
| Closed | $270,000 | New Conventional | |
| Closed | $173,435 | No Value Available | |
| Closed | $34,690 | No Value Available |
Similar Homes in Herndon, VA
Source: Bright MLS
MLS Number: VAFX2209050
APN: 0253-04-0428
- 3113 Kinross Cir
- 13667 Neil Armstrong Ave
- 3005 Hutumn Ct
- 13731 Endeavour Dr
- 13722 Neil Armstrong Ave Unit 507
- 13767 Air and Space Museum Pkwy
- 3035 Jeannie Anna Ct
- 3224 Kinross Cir
- 3303 Flintwood Ct
- 13119 Ladybank Ln
- 13522 Old Dairy Rd
- 13417 Elevation Ln
- 13203 Ladybank Ln
- 2968 Emerald Chase Dr
- 13175 Ladybank Ln
- 2798 Lake Retreat Dr
- 2801 W Ox Rd
- 2808 Lake Retreat Dr
- 2918 Ashdown Forest Dr
- 13164 Autumn Hill Ln

