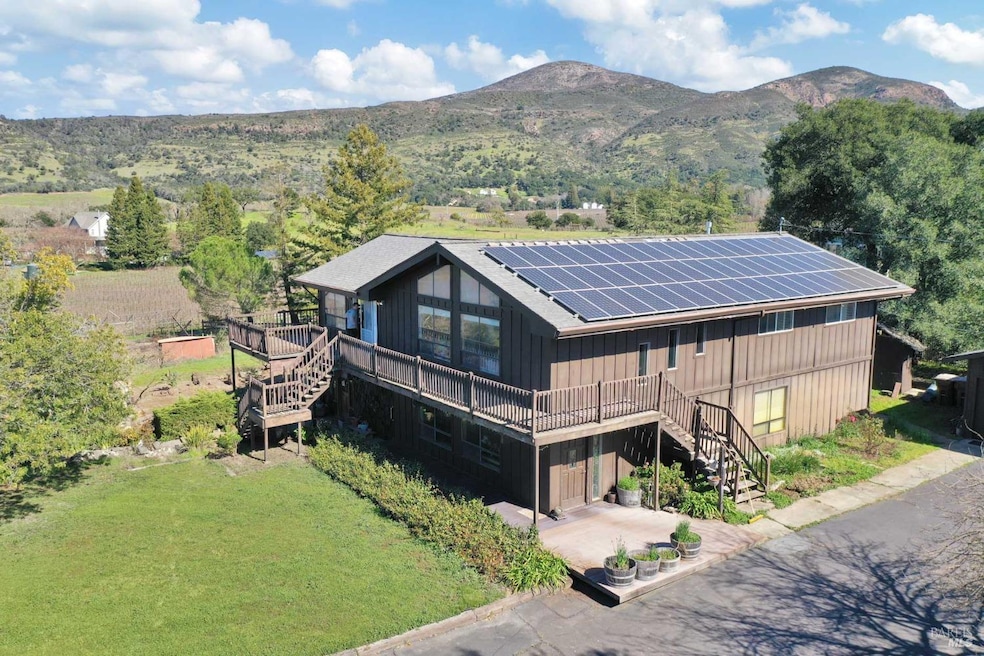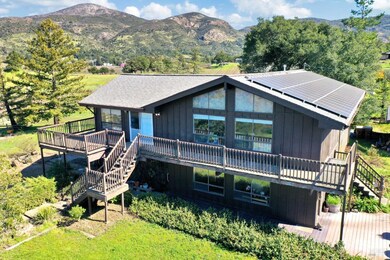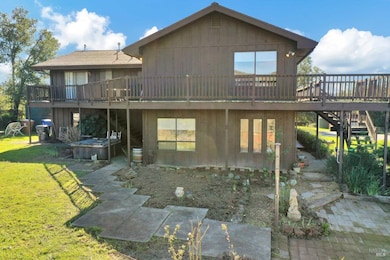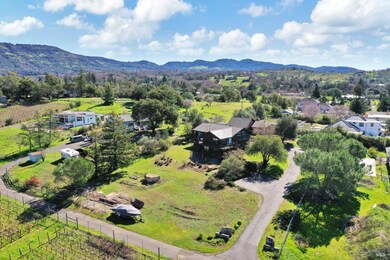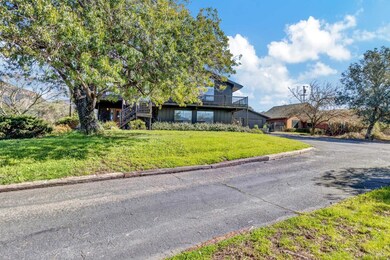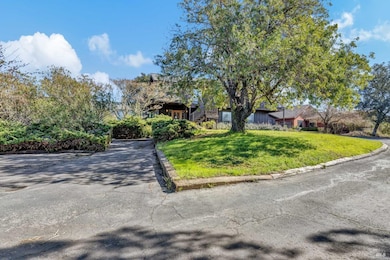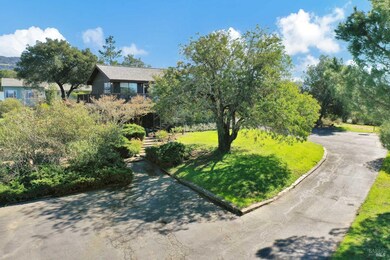
Estimated payment $10,559/month
Highlights
- Additional Residence on Property
- Vineyard View
- Central Heating and Cooling System
- Vichy Elementary School Rated A-
- 2 Car Detached Garage
- Family Room
About This Home
Opportunity Awaits in Napa's Coveted Foothills. Nestled in the foothills of Mt. George with breathtaking westward views of the Mt. Veeder mountain range, this expansive property offers an incredible opportunity to create your dream Napa Valley retreat. Set on a picturesque 1-acre lot surrounded by estate homes and vineyards, the location and views are truly spectacular. Built in 1977, the sprawling main home retains much of its original character and is ready for a new vision. While in need of repairs and updating, the possibilities are endless with its generous square footage, multiple living areas, and classic architectural bones. Beyond the main residence, the property features a separate unit, perfect for your guest. A large detached two-car garage adds functionality, providing ample space for vehicles, storage, or a potential workshop. With a setting this rare and a canvas this expansive, this property is an exceptional opportunity for those looking to renovate, restore, or rebuild in one of Napas most sought-after locations. Bring your vision and transform this rough gem into a stunning estate that takes full advantage of its world-class surroundings. Endless potential. Unmatched views. An address worth investing in.
Co-Listing Agent
Jordan Litle
Coldwell Banker B of V-Napa License #02246902
Home Details
Home Type
- Single Family
Est. Annual Taxes
- $6,496
Year Built
- Built in 1977
Parking
- 2 Car Detached Garage
Property Views
- Vineyard
- Hills
Home Design
- Fixer Upper
- Slab Foundation
- Composition Roof
Interior Spaces
- 3,661 Sq Ft Home
- 2-Story Property
- Family Room
Bedrooms and Bathrooms
- 4 Bedrooms
- 3 Full Bathrooms
Utilities
- Central Heating and Cooling System
- Well
- Septic System
Additional Features
- 1 Acre Lot
- Additional Residence on Property
Listing and Financial Details
- Assessor Parcel Number 049-310-014-000
Map
Home Values in the Area
Average Home Value in this Area
Tax History
| Year | Tax Paid | Tax Assessment Tax Assessment Total Assessment is a certain percentage of the fair market value that is determined by local assessors to be the total taxable value of land and additions on the property. | Land | Improvement |
|---|---|---|---|---|
| 2023 | $6,496 | $578,634 | $104,617 | $474,017 |
| 2022 | $6,281 | $567,289 | $102,566 | $464,723 |
| 2021 | $6,181 | $556,166 | $100,555 | $455,611 |
| 2020 | $6,107 | $550,464 | $99,524 | $450,940 |
| 2019 | $5,991 | $539,672 | $97,573 | $442,099 |
| 2018 | $5,933 | $529,091 | $95,660 | $433,431 |
| 2017 | $5,836 | $518,718 | $93,785 | $424,933 |
| 2016 | $5,777 | $508,548 | $91,947 | $416,601 |
| 2015 | $5,438 | $500,910 | $90,566 | $410,344 |
| 2014 | $5,317 | $487,098 | $88,792 | $398,306 |
Property History
| Date | Event | Price | Change | Sq Ft Price |
|---|---|---|---|---|
| 03/27/2025 03/27/25 | Price Changed | $1,795,000 | -14.5% | $490 / Sq Ft |
| 02/22/2025 02/22/25 | For Sale | $2,100,000 | -- | $574 / Sq Ft |
Deed History
| Date | Type | Sale Price | Title Company |
|---|---|---|---|
| Quit Claim Deed | -- | None Listed On Document | |
| Interfamily Deed Transfer | -- | First American Title Co Napa |
Mortgage History
| Date | Status | Loan Amount | Loan Type |
|---|---|---|---|
| Previous Owner | $1,230,000 | Reverse Mortgage Home Equity Conversion Mortgage | |
| Previous Owner | $250,000 | Credit Line Revolving | |
| Previous Owner | $295,000 | Stand Alone Refi Refinance Of Original Loan | |
| Previous Owner | $265,000 | Unknown | |
| Previous Owner | $240,500 | Unknown | |
| Previous Owner | $20,000 | Credit Line Revolving |
Similar Homes in Napa, CA
Source: Bay Area Real Estate Information Services (BAREIS)
MLS Number: 325010048
APN: 049-310-014
- 3004 Vichy Ave
- 2060 Hagen Rd
- 1111 Olive Hill Ln
- 2295 Loma Heights Rd
- 3736 Hagen Rd
- 2205 Loma Heights Rd
- 2231 1st Ave
- 2015 Monticello Rd
- 2049 Monticello Rd
- 1002 Lorraine Dr
- 209 Silverado Springs Dr
- 125 Silverado Springs Dr
- 2455 N 3rd Ave
- 2134 Monticello Rd
- 2188 1st Ave
- 1180 Monticello Rd
- 165 Kaanapali Dr
- 1083 Hedgeside Ave
- 2131 1st Ave
- 1882 Silverado Trail
