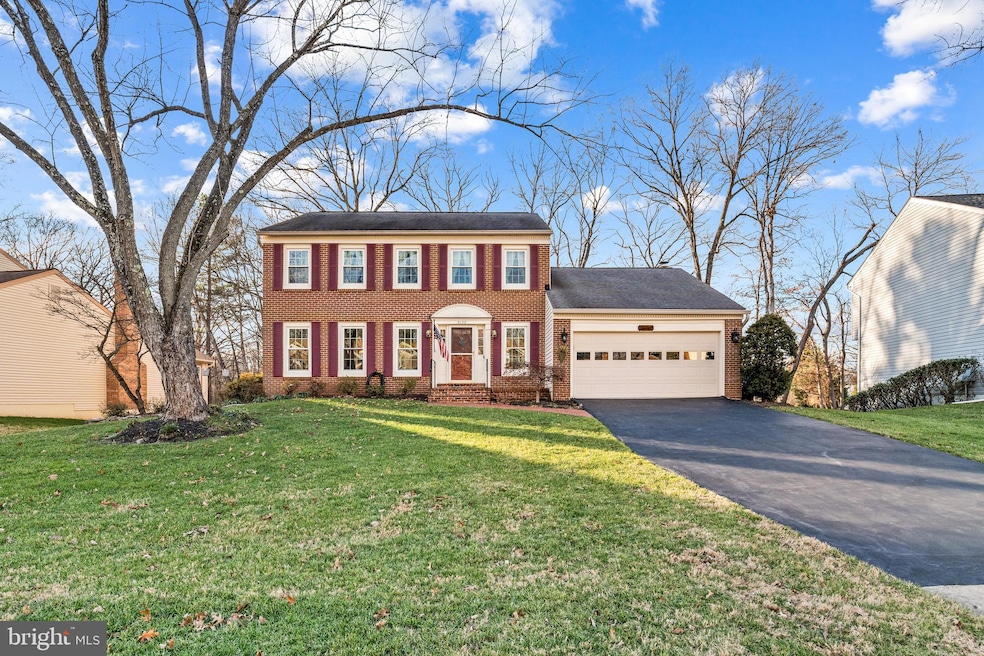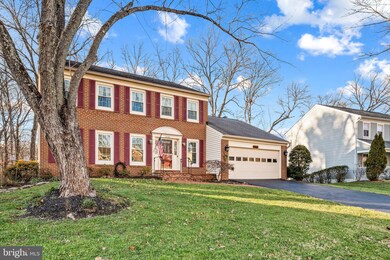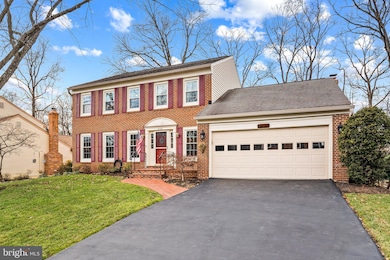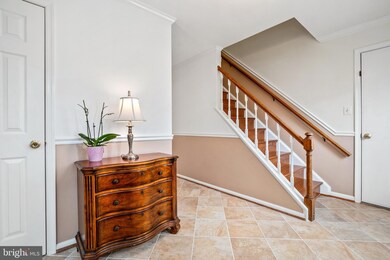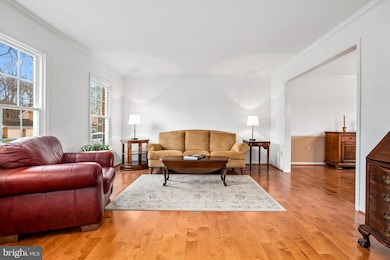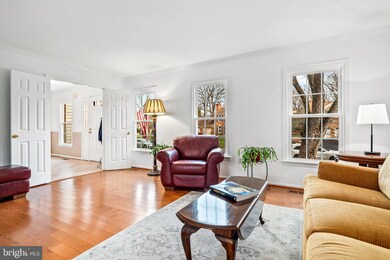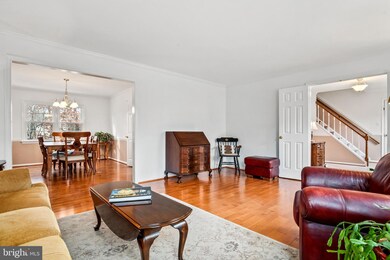
3122 Hannahs Pond Ln Herndon, VA 20171
Oak Hill NeighborhoodHighlights
- Spa
- Gourmet Kitchen
- Colonial Architecture
- Crossfield Elementary Rated A
- View of Trees or Woods
- Wooded Lot
About This Home
As of January 2025Introducing 3122 Hannahs Pond Ln., a captivating brick-front home nestled in the heart of one of the region’s most sought-after neighborhoods, Franklin Farm.
This thoughtfully designed residence welcomes guests with a warm color palette, from the tile flooring in the foyer and kitchen to the gorgeous hardwood flooring that extends throughout the rest of the main level and upstairs hallway. The stunning kitchen is both functional and aesthetically pleasing with its modern appliances and tasteful design. The family room off the kitchen features a vaulted ceiling with skylights that ensure an abundance of natural light during the day, creating a warm and inviting atmosphere, and a wood-burning fireplace that provides warmth for your cozy nights in. The home features a screened-in porch that provides a tranquil spot to enjoy your morning coffee or unwind after a long day while overlooking the lush greenery that backs the property. The upper level hosts the primary bedroom with en-suite bath and walk-in closet. Three other spacious bedrooms and guest bathroom complete the upper level. The versatile walk-out basement features an open recreation area, built-in cabinetry, wet-bar, full bathroom and large utility room, perfect for practical storage needs. The location of the home on this private cul-de-sac is hard to beat, positioned so that you can take advantage of many of the neighborhood’s most popular features from right outside your door.
Franklin Farm is a vibrant community known for offering an exceptional living experience. It features numerous amenities including nearby ponds and walking trails for nature lovers to explore, playgrounds, tennis and basketball courts, a community center and pools. Its location offers convenient access to shopping centers, restaurants, entertainment venues and multiple major thoroughfares.
Whether you seek tranquility in nature or prefer engaging in community activities, life at 3122 Hannahs Pond Ln caters to varied lifestyle preferences without compromise.
Home Details
Home Type
- Single Family
Est. Annual Taxes
- $9,129
Year Built
- Built in 1983
Lot Details
- 9,542 Sq Ft Lot
- Backs To Open Common Area
- Cul-De-Sac
- No Through Street
- Wooded Lot
- Backs to Trees or Woods
- Back, Front, and Side Yard
- Property is in excellent condition
- Property is zoned 302
HOA Fees
- $117 Monthly HOA Fees
Parking
- 2 Car Direct Access Garage
- 4 Driveway Spaces
- Front Facing Garage
- Garage Door Opener
- On-Street Parking
Home Design
- Colonial Architecture
- Brick Exterior Construction
- Architectural Shingle Roof
- Asphalt Roof
- Vinyl Siding
- Concrete Perimeter Foundation
Interior Spaces
- Property has 3 Levels
- Traditional Floor Plan
- Wet Bar
- Built-In Features
- Crown Molding
- Ceiling Fan
- Skylights
- Wood Burning Fireplace
- Fireplace Mantel
- Brick Fireplace
- Double Pane Windows
- Window Treatments
- Bay Window
- Family Room Off Kitchen
- Formal Dining Room
- Views of Woods
- Attic
Kitchen
- Gourmet Kitchen
- Built-In Oven
- Electric Oven or Range
- Cooktop
- Built-In Microwave
- Ice Maker
- Dishwasher
- Kitchen Island
- Upgraded Countertops
- Wine Rack
- Disposal
Flooring
- Wood
- Partially Carpeted
- Ceramic Tile
Bedrooms and Bathrooms
- 4 Bedrooms
- En-Suite Bathroom
- Walk-In Closet
- Whirlpool Bathtub
- Bathtub with Shower
- Walk-in Shower
Laundry
- Electric Dryer
- Washer
Finished Basement
- Walk-Out Basement
- Basement Fills Entire Space Under The House
- Connecting Stairway
- Interior and Exterior Basement Entry
- Sump Pump
- Shelving
- Laundry in Basement
- Basement Windows
Eco-Friendly Details
- Multi-Tank Solar Water Heater
Outdoor Features
- Spa
- Screened Patio
- Outdoor Storage
- Porch
Schools
- Crossfield Elementary School
- Carson Middle School
- Oakton High School
Utilities
- Central Air
- Heat Pump System
Listing and Financial Details
- Assessor Parcel Number 0352 08 0456
Community Details
Overview
- Association fees include common area maintenance
- Franklin Farm Foundation HOA
- Franklin Farm Subdivision
Amenities
- Common Area
- Community Center
Recreation
- Tennis Courts
- Community Basketball Court
- Community Playground
- Community Pool
- Pool Membership Available
- Jogging Path
- Bike Trail
Map
Home Values in the Area
Average Home Value in this Area
Property History
| Date | Event | Price | Change | Sq Ft Price |
|---|---|---|---|---|
| 01/31/2025 01/31/25 | Sold | $1,100,000 | +10.6% | $374 / Sq Ft |
| 01/10/2025 01/10/25 | For Sale | $995,000 | -- | $338 / Sq Ft |
Tax History
| Year | Tax Paid | Tax Assessment Tax Assessment Total Assessment is a certain percentage of the fair market value that is determined by local assessors to be the total taxable value of land and additions on the property. | Land | Improvement |
|---|---|---|---|---|
| 2021 | $7,620 | $649,380 | $230,000 | $419,380 |
| 2020 | $7,548 | $637,730 | $230,000 | $407,730 |
| 2019 | $7,548 | $637,730 | $230,000 | $407,730 |
| 2018 | $7,305 | $617,230 | $227,000 | $390,230 |
| 2017 | $6,953 | $598,860 | $220,000 | $378,860 |
| 2016 | $6,938 | $598,860 | $220,000 | $378,860 |
| 2015 | $6,683 | $598,860 | $220,000 | $378,860 |
| 2014 | $6,405 | $575,240 | $210,000 | $365,240 |
Mortgage History
| Date | Status | Loan Amount | Loan Type |
|---|---|---|---|
| Closed | $140,000 | Credit Line Revolving | |
| Closed | $82,165 | New Conventional | |
| Closed | $250,000 | Credit Line Revolving |
Similar Homes in Herndon, VA
Source: Bright MLS
MLS Number: VAFX2216636
APN: 035-2-08-0456
- 12985 Thistlethorn Dr
- 3229 Wildmere Place
- 12706 Autumn Crest Dr
- 3053 Ashburton Ave
- 3059 Purple Martin Place
- 3281 Laneview Place
- 3298 Laneview Place
- 12812 Rose Grove Dr
- 13164 Autumn Hill Ln
- 2940 Timber Wood Way
- 13110 Thompson Rd
- 12801 Oxon Rd
- 13203 Ladybank Ln
- 13175 Ladybank Ln
- 2918 Ashdown Forest Dr
- 13119 Ladybank Ln
- 12986 Prince Towne Ct
- 12516 Summer Place
- 12725 Oak Farms Dr
- 2959 Franklin Oaks Dr
