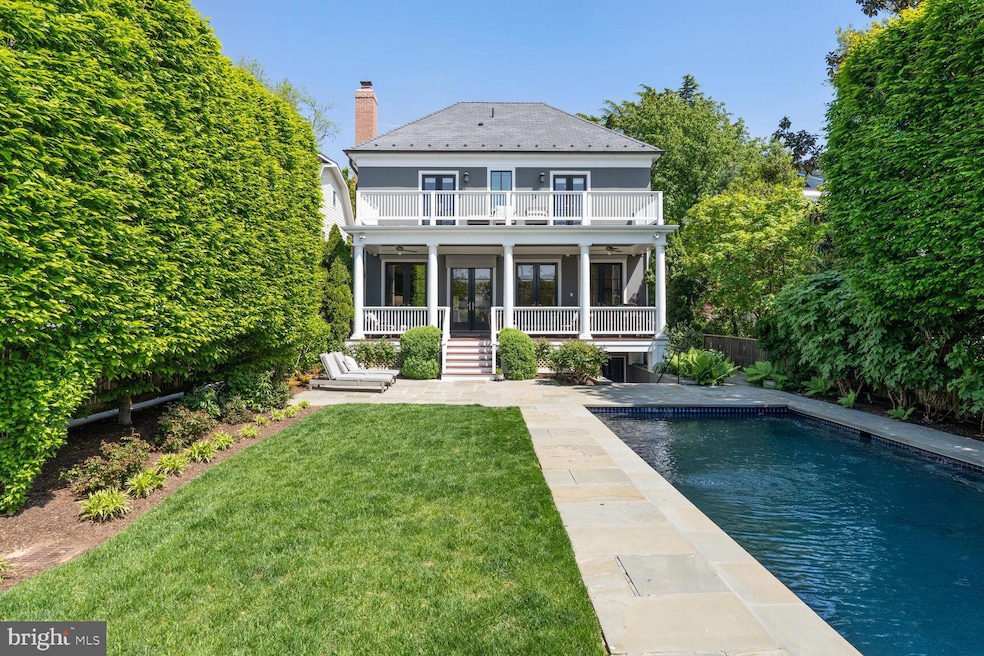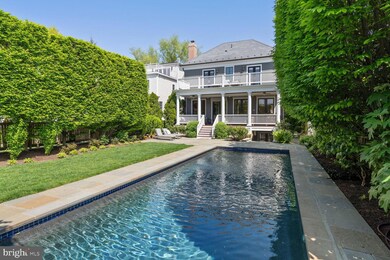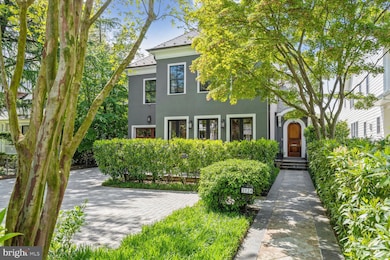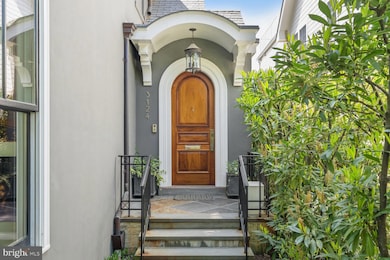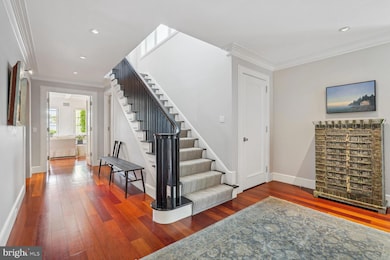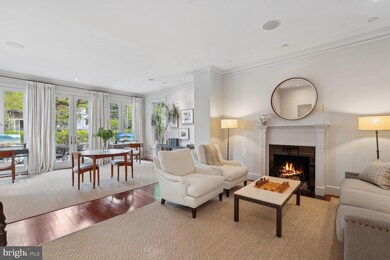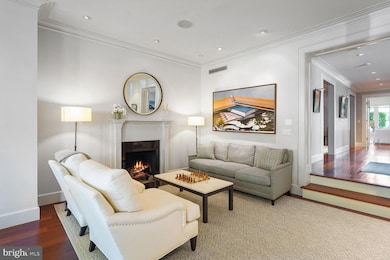
3124 38th St NW Washington, DC 20016
Cathedral Heights NeighborhoodEstimated payment $34,137/month
Highlights
- Private Pool
- Eat-In Gourmet Kitchen
- Open Floorplan
- Eaton Elementary School Rated A
- 0.23 Acre Lot
- Traditional Architecture
About This Home
Designed by distinguished architect George Stavropoulos as his personal residence, this elegant house was designed with an open floor plan and fine details throughout. Featuring approximately 6.500 sf of finished space on .23 acres, this 5 bedroom, 5.5 bath home has unparallelled workmanship across all three levels. The main level has a grand foyer that opens into a formal dining room, living room with fireplace, powder room. The large open kitchen/ family room opens to porch overlooking the pool and gardens. The expansive kitchen was recently updated by Stuart Designs and features a coffered ceiling, double thick marble countertops, oversized kitchen island, custom cabinets, stainless steel appliances, and a built-in desk. The second floor has a deluxe primary suite with a private sitting room, two walk-in closets and a luxurious bath. There are three additional bedrooms with en-suite bathrooms, two of which open onto a porch that overlooks the back yard. The lower level includes an impressive wine cellar, a bedroom with en-suite bath, media/ recreation room and an exercise room. There is an oversized garage, driveway parking and a sizable back yard that features an impressive swimming pool and beautifully designed landscaping by Lila Frederick Designs. Located in idyllic Cleveland Park, this noteworthy home is within steps to the National Cathedral, walking distance to schools, and many neighborhood shopping and dining amenities.
Home Details
Home Type
- Single Family
Est. Annual Taxes
- $31,943
Year Built
- Built in 1923
Lot Details
- 10,000 Sq Ft Lot
- Property is in excellent condition
Parking
- 1 Car Attached Garage
- Front Facing Garage
- Side Facing Garage
- Garage Door Opener
- Driveway
Home Design
- Traditional Architecture
- Stucco
Interior Spaces
- Property has 3 Levels
- Open Floorplan
- Built-In Features
- Recessed Lighting
- 3 Fireplaces
- Family Room Off Kitchen
- Formal Dining Room
- Wood Flooring
- Improved Basement
- Interior Basement Entry
Kitchen
- Eat-In Gourmet Kitchen
- Breakfast Area or Nook
- Butlers Pantry
- Kitchen Island
Bedrooms and Bathrooms
- En-Suite Bathroom
- Walk-In Closet
- Soaking Tub
Pool
- Private Pool
Schools
- Wilson Senior High School
Utilities
- Forced Air Heating and Cooling System
- Multi-Tank Hot Water Heater
Community Details
- No Home Owners Association
- Cleveland Park Subdivision
Listing and Financial Details
- Tax Lot 24
- Assessor Parcel Number 1816//0024
Map
Home Values in the Area
Average Home Value in this Area
Tax History
| Year | Tax Paid | Tax Assessment Tax Assessment Total Assessment is a certain percentage of the fair market value that is determined by local assessors to be the total taxable value of land and additions on the property. | Land | Improvement |
|---|---|---|---|---|
| 2024 | $31,943 | $3,845,060 | $1,504,500 | $2,340,560 |
| 2023 | $30,837 | $3,711,870 | $1,419,200 | $2,292,670 |
| 2022 | $29,692 | $3,571,920 | $1,373,600 | $2,198,320 |
| 2021 | $29,420 | $3,537,560 | $1,346,000 | $2,191,560 |
| 2020 | $28,219 | $3,518,280 | $1,318,200 | $2,200,080 |
| 2019 | $25,661 | $3,093,760 | $1,309,600 | $1,784,160 |
| 2018 | $19,152 | $3,077,510 | $0 | $0 |
| 2017 | $12,811 | $3,086,760 | $0 | $0 |
| 2016 | $12,999 | $3,130,380 | $0 | $0 |
| 2015 | $12,012 | $2,897,810 | $0 | $0 |
| 2014 | $11,443 | $2,762,660 | $0 | $0 |
Property History
| Date | Event | Price | Change | Sq Ft Price |
|---|---|---|---|---|
| 04/01/2025 04/01/25 | For Sale | $5,650,000 | +59.2% | $876 / Sq Ft |
| 12/26/2017 12/26/17 | Sold | $3,550,000 | -4.7% | $790 / Sq Ft |
| 11/01/2017 11/01/17 | Pending | -- | -- | -- |
| 09/30/2017 09/30/17 | Price Changed | $3,725,000 | -6.8% | $829 / Sq Ft |
| 06/15/2017 06/15/17 | Price Changed | $3,995,000 | -9.1% | $890 / Sq Ft |
| 05/10/2017 05/10/17 | For Sale | $4,395,000 | -- | $979 / Sq Ft |
Deed History
| Date | Type | Sale Price | Title Company |
|---|---|---|---|
| Special Warranty Deed | $3,550,000 | Paragon Title & Escrow Co | |
| Warranty Deed | $1,065,000 | -- |
Mortgage History
| Date | Status | Loan Amount | Loan Type |
|---|---|---|---|
| Open | $3,239,250 | Adjustable Rate Mortgage/ARM | |
| Closed | $3,195,000 | Adjustable Rate Mortgage/ARM | |
| Previous Owner | $500,000 | Credit Line Revolving | |
| Previous Owner | $867,000 | New Conventional | |
| Previous Owner | $852,000 | New Conventional |
Similar Homes in Washington, DC
Source: Bright MLS
MLS Number: DCDC2192920
APN: 1816-0024
- 3130 38th St NW
- 3024 Wisconsin Ave NW Unit 208
- 3010 Wisconsin Ave NW Unit 310
- 3818 Klingle Place NW
- 3051 Idaho Ave NW Unit 415
- 3051 Idaho Ave NW Unit 217
- 3211 Wisconsin Ave NW Unit 101
- 3217 Wisconsin Ave NW Unit 3B
- 3901 Cathedral Ave NW Unit 419
- 3901 Cathedral Ave NW Unit 620
- 3901 Cathedral Ave NW Unit 114
- 2942 Bellevue Terrace NW
- 3951 Massachusetts Ave NW
- 3900 Cathedral Ave NW Unit 301A
- 4101 Cathedral Ave NW Unit 611
- 3440 39th St NW Unit 694
- 4000 Cathedral Ave NW Unit 706B
- 4000 Cathedral Ave NW Unit 248B
- 4000 Cathedral Ave NW Unit 749B
- 4000 Cathedral Ave NW Unit 516B, 517B, 518B
