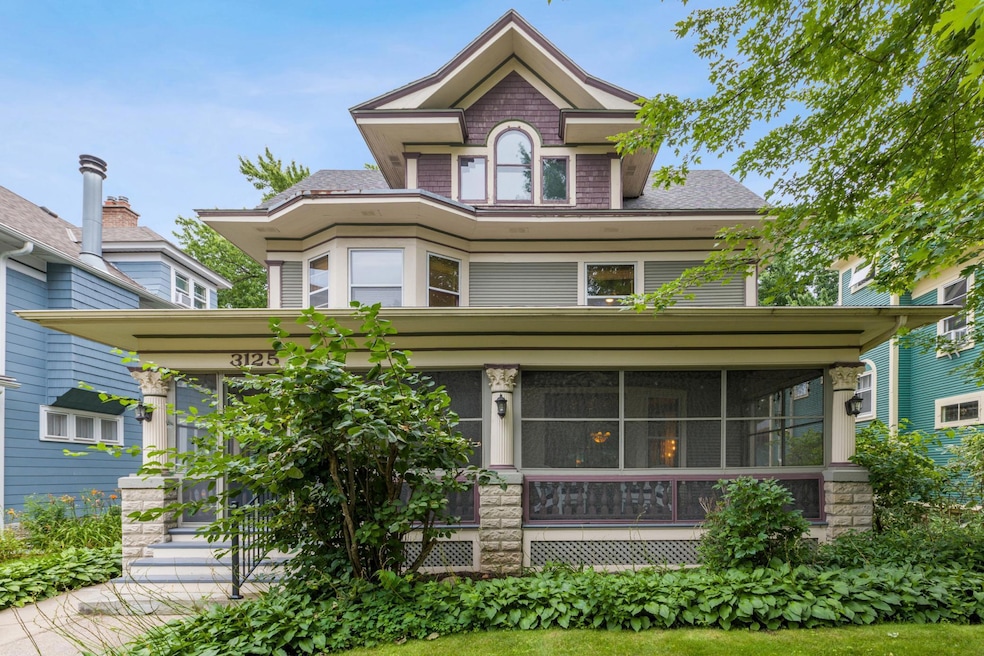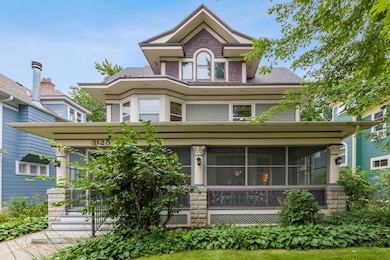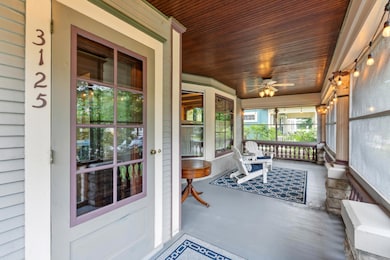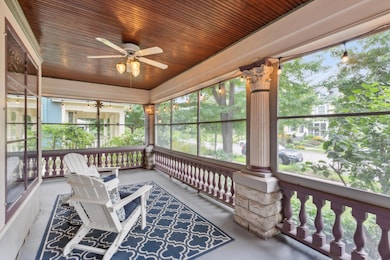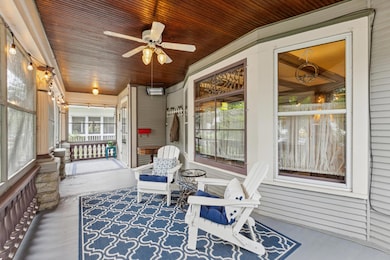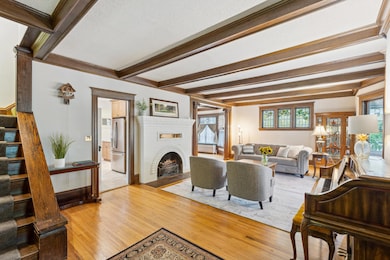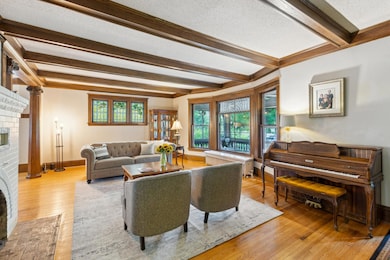
3125 Irving Ave S Minneapolis, MN 55408
East BDE Maka Ska NeighborhoodHighlights
- No HOA
- Stainless Steel Appliances
- Porch
- Home Office
- The kitchen features windows
- Baseboard Heating
About This Home
As of October 2024Incredible East Bde Maka Ska Victorian. Features abound with many wonderful updates, while retaining the character and elegance of this home’s era. From the classic front porch to the three (yes triple!) car garage, this home has it all! Beautiful woodwork, gleaming hardwood floors and stained-glass windows provide a warm and inviting atmosphere celebrating this homes era of 1911. This paired with an updated kitchen complete with a mudroom & new half bath, a spacious, remodeled primary bedroom with a beautiful, updated, ensuite bathroom, additional second floor and basement bathrooms, a high-quality, updated basement which also includes a bedroom & office, and it’s spotless! This home is the perfect blend of old and new. Additional features include fully updated electrical & plumbing, a completely new roof (6 years) both home and garage, including a new chimney and new garage doors. Also updated landscaping, a fully fenced backyard and an irrigation system. And there’s more…a third floor that is certain to delight…bathed in sunlight and oozing with charm! The location is ideal. A quiet street just a short walk to the chain of lakes, award winning parks, dining, shopping and all that the vibrant lake’s area life style has to offer! This is it!!
Home Details
Home Type
- Single Family
Est. Annual Taxes
- $12,053
Year Built
- Built in 1911
Lot Details
- 6,098 Sq Ft Lot
- Lot Dimensions are 46x128
- Property is Fully Fenced
- Wood Fence
Parking
- 3 Car Garage
- Garage Door Opener
Interior Spaces
- 2-Story Property
- Wood Burning Fireplace
- Family Room
- Living Room with Fireplace
- Home Office
Kitchen
- Range
- Microwave
- Dishwasher
- Stainless Steel Appliances
- Disposal
- The kitchen features windows
Bedrooms and Bathrooms
- 5 Bedrooms
Laundry
- Dryer
- Washer
Partially Finished Basement
- Basement Fills Entire Space Under The House
- Basement Storage
Outdoor Features
- Porch
Utilities
- Baseboard Heating
- Hot Water Heating System
- Boiler Heating System
- 150 Amp Service
- Water Filtration System
Community Details
- No Home Owners Association
- Calhoun Park Subdivision
Listing and Financial Details
- Assessor Parcel Number 0402824210116
Map
Home Values in the Area
Average Home Value in this Area
Property History
| Date | Event | Price | Change | Sq Ft Price |
|---|---|---|---|---|
| 10/29/2024 10/29/24 | Sold | $695,000 | -6.1% | $195 / Sq Ft |
| 10/02/2024 10/02/24 | Pending | -- | -- | -- |
| 09/06/2024 09/06/24 | For Sale | $740,000 | +7.7% | $207 / Sq Ft |
| 08/28/2014 08/28/14 | Sold | $687,000 | +4.1% | $223 / Sq Ft |
| 07/18/2014 07/18/14 | Pending | -- | -- | -- |
| 07/01/2014 07/01/14 | For Sale | $659,900 | -- | $214 / Sq Ft |
Tax History
| Year | Tax Paid | Tax Assessment Tax Assessment Total Assessment is a certain percentage of the fair market value that is determined by local assessors to be the total taxable value of land and additions on the property. | Land | Improvement |
|---|---|---|---|---|
| 2023 | $12,053 | $847,000 | $301,000 | $546,000 |
| 2022 | $11,566 | $807,000 | $297,000 | $510,000 |
| 2021 | $10,621 | $773,000 | $280,000 | $493,000 |
| 2020 | $11,408 | $740,000 | $287,200 | $452,800 |
| 2019 | $11,736 | $735,000 | $177,000 | $558,000 |
| 2018 | $11,732 | $735,000 | $177,000 | $558,000 |
| 2017 | $11,660 | $711,500 | $160,900 | $550,600 |
| 2016 | $11,301 | $674,000 | $160,900 | $513,100 |
| 2015 | $11,850 | $674,000 | $160,900 | $513,100 |
| 2014 | -- | $612,500 | $153,500 | $459,000 |
Mortgage History
| Date | Status | Loan Amount | Loan Type |
|---|---|---|---|
| Open | $556,000 | New Conventional | |
| Previous Owner | $139,800 | Credit Line Revolving | |
| Previous Owner | $687,000 | No Value Available |
Deed History
| Date | Type | Sale Price | Title Company |
|---|---|---|---|
| Deed | $695,000 | -- | |
| Deed | $687,000 | -- | |
| Interfamily Deed Transfer | -- | None Available | |
| Warranty Deed | $251,600 | -- |
Similar Homes in Minneapolis, MN
Source: NorthstarMLS
MLS Number: 6597255
APN: 04-028-24-21-0116
- 3112 Irving Ave S
- 3105 Humboldt Ave S
- 3101 Humboldt Ave S
- 3144 Holmes Ave Unit 2
- 3035 Irving Ave S
- 3041 Holmes Ave Unit 401
- 3041 Holmes Ave Unit 502
- 3041 Holmes Ave Unit 201
- 3120 Hennepin Ave Unit 107
- 3120 Hennepin Ave Unit 103
- 3115 E Bde Maka Ska Pkwy
- 3017 James Ave S
- 3013 James Ave S
- 3020 James Ave S
- 1623 W Lake St
- 3233 Holmes Ave
- 3308 Irving Ave S
- 3316 Humboldt Ave S
- 3144 Girard Ave S
- 3237 Hennepin Ave
