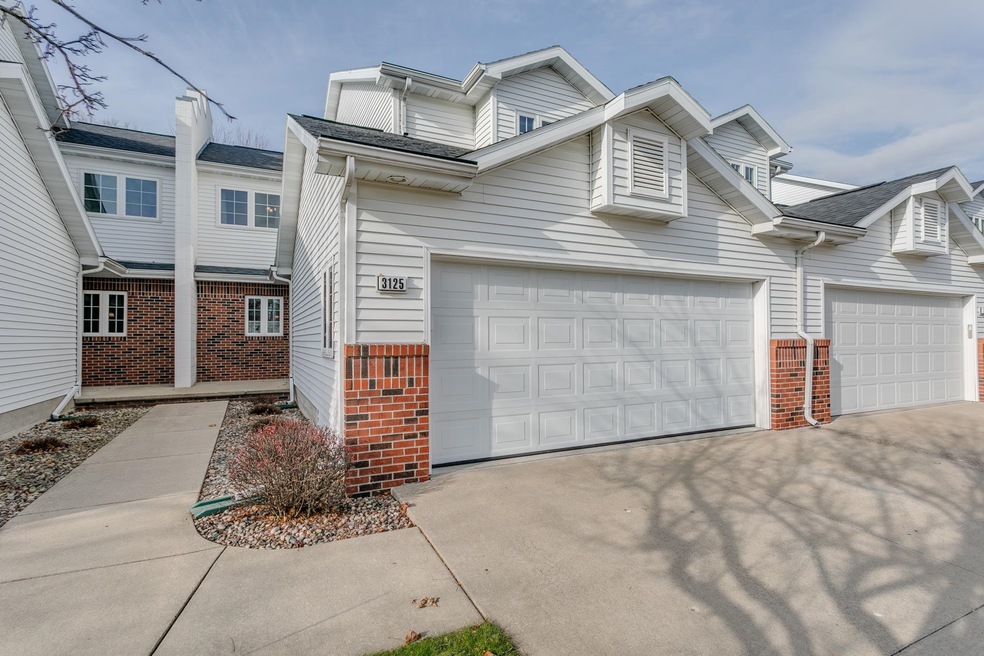
3125 N Mistwood Ln Unit 27 Appleton, WI 54914
Highlights
- Multiple Garages
- Attached Garage
- Patio
- 1 Fireplace
- Forced Air Heating and Cooling System
- Dogs Allowed
About This Home
As of February 2023Appleton condo with private main floor entrance. Enjoy all the comforts of home and leave the outside maintenance to others. Main floor spaces include a large kitchen and dining area with stainless appliances, adjacent four seasons room with access to a private patio, two story great room with fireplace, half bath and laundry room which includes the washer and dryer. On the upper level find a den/office area, two bedrooms and a full bath. The interior spaces have great windows for light, bright rooms. Additional amenities include a full, unfinished basement, and attached two car garage. Located conveniently close to highway and shopping. Per seller, cable and Internet included with HOA fee. Showings begin 11/15.
Last Agent to Sell the Property
Listing Maintenance
Coldwell Banker Real Estate Group
Property Details
Home Type
- Condominium
Est. Annual Taxes
- $3,152
Year Built
- Built in 1997
HOA Fees
- $307 Monthly HOA Fees
Home Design
- Brick Exterior Construction
- Poured Concrete
- Vinyl Siding
Interior Spaces
- 1,772 Sq Ft Home
- 2-Story Property
- 1 Fireplace
- Basement Fills Entire Space Under The House
Kitchen
- Oven or Range
- Microwave
- Disposal
Bedrooms and Bathrooms
- 2 Bedrooms
Laundry
- Dryer
- Washer
Parking
- Attached Garage
- Multiple Garages
- Garage Door Opener
Outdoor Features
- Patio
Utilities
- Forced Air Heating and Cooling System
- Heating System Uses Natural Gas
Community Details
Overview
- 83 Units
- Highland Heights Condominium Condos
Pet Policy
- Dogs Allowed
Map
Home Values in the Area
Average Home Value in this Area
Property History
| Date | Event | Price | Change | Sq Ft Price |
|---|---|---|---|---|
| 02/17/2023 02/17/23 | Sold | $250,000 | 0.0% | $141 / Sq Ft |
| 01/12/2023 01/12/23 | Pending | -- | -- | -- |
| 11/04/2022 11/04/22 | For Sale | $249,900 | +38.8% | $141 / Sq Ft |
| 12/10/2018 12/10/18 | Sold | $180,000 | +2.9% | $102 / Sq Ft |
| 12/01/2018 12/01/18 | Pending | -- | -- | -- |
| 10/19/2018 10/19/18 | For Sale | $174,900 | +24.9% | $99 / Sq Ft |
| 07/16/2012 07/16/12 | Sold | $140,000 | 0.0% | $79 / Sq Ft |
| 04/25/2012 04/25/12 | Pending | -- | -- | -- |
| 04/02/2012 04/02/12 | For Sale | $140,000 | -- | $79 / Sq Ft |
Tax History
| Year | Tax Paid | Tax Assessment Tax Assessment Total Assessment is a certain percentage of the fair market value that is determined by local assessors to be the total taxable value of land and additions on the property. | Land | Improvement |
|---|---|---|---|---|
| 2023 | $3,696 | $244,500 | $26,400 | $218,100 |
| 2022 | $3,307 | $163,000 | $24,000 | $139,000 |
| 2021 | $3,152 | $163,000 | $24,000 | $139,000 |
| 2020 | $3,150 | $163,000 | $24,000 | $139,000 |
| 2019 | $3,051 | $163,000 | $24,000 | $139,000 |
| 2018 | $2,975 | $139,100 | $24,000 | $115,100 |
| 2017 | $2,961 | $139,100 | $24,000 | $115,100 |
| 2016 | $2,908 | $139,100 | $24,000 | $115,100 |
| 2015 | $2,957 | $139,100 | $24,000 | $115,100 |
| 2014 | $2,930 | $139,100 | $24,000 | $115,100 |
| 2013 | $3,223 | $151,900 | $18,300 | $133,600 |
Mortgage History
| Date | Status | Loan Amount | Loan Type |
|---|---|---|---|
| Open | $200,000 | New Conventional | |
| Previous Owner | $160,000 | No Value Available |
Deed History
| Date | Type | Sale Price | Title Company |
|---|---|---|---|
| Deed | $250,000 | First American Title | |
| Warranty Deed | $180,000 | -- | |
| Warranty Deed | $140,000 | -- | |
| Warranty Deed | $159,900 | -- | |
| Warranty Deed | $162,413 | -- |
Similar Homes in the area
Source: REALTORS® Association of Northeast Wisconsin
MLS Number: 50268239
APN: 31-5-9320-00
- 29 Hillock Ct
- 3531 N Richmond St
- 620 W Seneca Dr
- 1030 W Lindbergh St
- 1708 W Homestead Dr
- 1101 W Lindbergh St
- 1638 W Pershing St
- 2630 N Birchwood Ave
- 501 W Michigan St
- 3001 N Morrison St
- 1218 W Frances St
- 1007 W Glendale Ave
- 813 W Glendale Ave
- 69 Penbrook Cir
- 1130 W Taylor St
- 2413 W Roselawn Dr
- 1909 N Douglas St
- 1137 W Parkway Blvd
- 1748 N Elinor St
- 516 W Old Sleigh Ln
