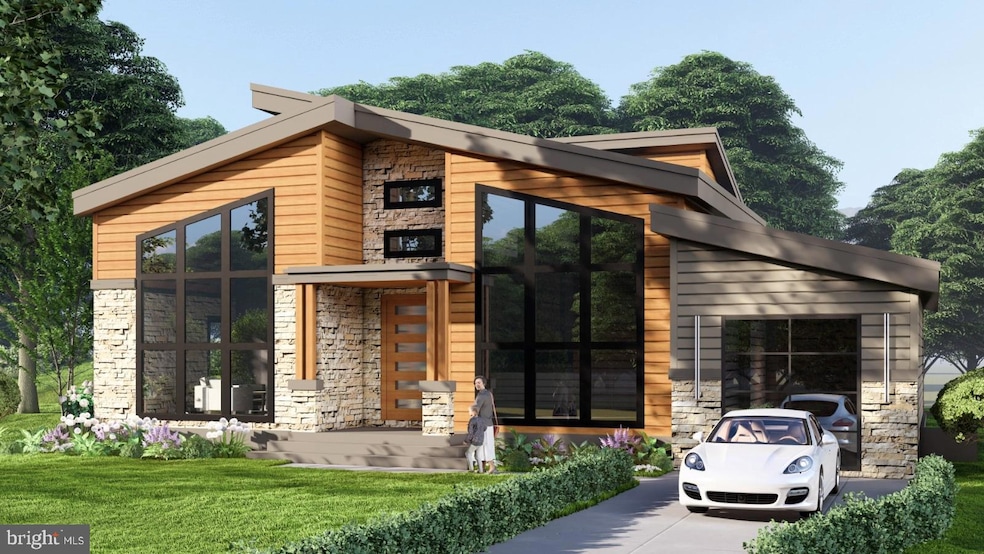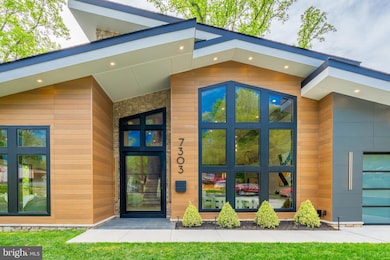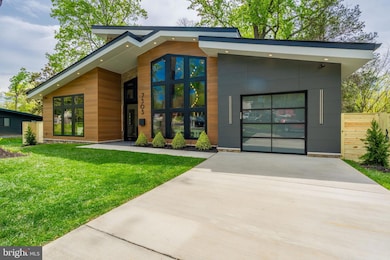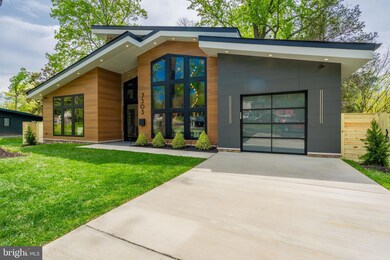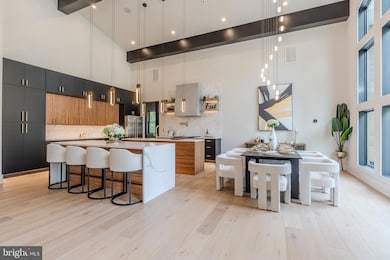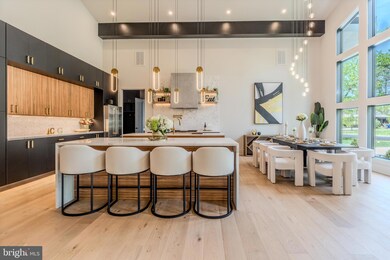
3126 Headrow Cir Falls Church, VA 22042
West Falls Church NeighborhoodEstimated payment $10,755/month
Highlights
- New Construction
- Cathedral Ceiling
- No HOA
- Midcentury Modern Architecture
- Engineered Wood Flooring
- Beamed Ceilings
About This Home
Get in first to another exceptional Mid Century Modern Masterpiece!!! This will be an exceptional luxury home crafted by ACG Custom Homes. Delivery Fall 2025!!! As you enter through the impressive 5-foot pivot door, you will be captivated by the vaulted ceiling adorned with custom beams and lighting. The home boasts large picturesque windows, Bosch appliances, California hardwood, modern cabinets, and premium finishes. Experience continuous comfort with the innovative hydronically heated floors throughout the lower two levels and master suite, accompanied by two fireplaces, a furnace, AC, and a high velocity heat pump system. The open floor plan of this home showcases gleaming hardwood floors that seamlessly connect the kitchen, dining area, and family room. If you desire a main level master bedroom, this home has it. The upper level master bedroom offers a unique touch with a custom LED light and wood sticks panel, skylights, a chandelier, and ample space. Prepare to be amazed by the jaw-dropping master bathroom, featuring a custom mosaic covering the entire 10'10" shower, his and hers faucets and benches. The master bath also includes a TV, heated towel rack, floating vanities with lights, custom mirrors, and a stunning floating tub. The walk-in closet is reminiscent of a high-end boutique, complete with custom shelves and storage features. The lower level boasts a striking gas fireplace, a bar with ample seating and storage for entertaining. If you desire a game room, there is plenty of space to create one here. The lower level bedroom and bathroom are perfect for accommodating additional family members or guests. This home is carefully curated by the ACG Custom Homes team. Each room in this home offers a truly remarkable experience. The yard is fully fenced in and adorned with mature trees. Builder warranty included. *****Renderings and promotional brochures are an artist best guess and changes may occur without notice. The Builder assumes no responsibility or liability for any errors, inaccuracies, or omissions in the content of such illustrations. While we strive to provide accurate and up-to-date information, there may be instances where data is incomplete. Renderings are typically all encompassing of various options or suggested additions provided by builder which may not be included in the base price. Consult with builder representative for details.******PHOTOS ARE FROM SIMILAR PROJECT COMPLETED NEARBY IN 2024!!!*****Buyer can still customize finishes! Inquire Now!*****
Home Details
Home Type
- Single Family
Est. Annual Taxes
- $5,406
Year Built
- Built in 2025 | New Construction
Lot Details
- 0.32 Acre Lot
- Property is in excellent condition
- Property is zoned 140
Parking
- 1 Car Attached Garage
- Oversized Parking
- Parking Storage or Cabinetry
- Front Facing Garage
- Garage Door Opener
Home Design
- Midcentury Modern Architecture
- Slab Foundation
- Architectural Shingle Roof
- Cement Siding
Interior Spaces
- Property has 3 Levels
- Beamed Ceilings
- Cathedral Ceiling
- Engineered Wood Flooring
Bedrooms and Bathrooms
Basement
- Heated Basement
- Interior and Exterior Basement Entry
- Basement with some natural light
Accessible Home Design
- Doors are 32 inches wide or more
- More Than Two Accessible Exits
Utilities
- Zoned Heating and Cooling
- Radiant Heating System
- Programmable Thermostat
- Natural Gas Water Heater
Community Details
- No Home Owners Association
- Built by Escape at Headrow
- Annalee Heights Subdivision
Listing and Financial Details
- Tax Lot 9
- Assessor Parcel Number 0504 18F 0009
Map
Home Values in the Area
Average Home Value in this Area
Tax History
| Year | Tax Paid | Tax Assessment Tax Assessment Total Assessment is a certain percentage of the fair market value that is determined by local assessors to be the total taxable value of land and additions on the property. | Land | Improvement |
|---|---|---|---|---|
| 2024 | $5,961 | $459,150 | $267,000 | $192,150 |
| 2023 | $5,565 | $445,000 | $262,000 | $183,000 |
| 2022 | $5,459 | $431,290 | $257,000 | $174,290 |
| 2021 | $4,897 | $379,320 | $232,000 | $147,320 |
| 2020 | $4,642 | $357,300 | $217,000 | $140,300 |
| 2019 | $4,417 | $337,300 | $197,000 | $140,300 |
| 2018 | $3,879 | $337,300 | $197,000 | $140,300 |
| 2017 | $3,992 | $310,620 | $177,000 | $133,620 |
| 2016 | $3,873 | $300,620 | $167,000 | $133,620 |
| 2015 | $3,688 | $295,620 | $162,000 | $133,620 |
| 2014 | $3,623 | $290,480 | $162,000 | $128,480 |
Property History
| Date | Event | Price | Change | Sq Ft Price |
|---|---|---|---|---|
| 03/25/2025 03/25/25 | For Sale | $1,849,800 | 0.0% | $484 / Sq Ft |
| 03/12/2025 03/12/25 | Off Market | $1,849,800 | -- | -- |
| 12/11/2024 12/11/24 | For Sale | $1,849,800 | +311.1% | $484 / Sq Ft |
| 11/08/2023 11/08/23 | Sold | $450,000 | -5.3% | $625 / Sq Ft |
| 10/06/2023 10/06/23 | Price Changed | $475,000 | +2.2% | $660 / Sq Ft |
| 09/06/2023 09/06/23 | For Sale | $465,000 | -- | $646 / Sq Ft |
Deed History
| Date | Type | Sale Price | Title Company |
|---|---|---|---|
| Deed | $450,000 | Stewart Title | |
| Warranty Deed | $330,000 | First American Title | |
| Deed | $149,995 | -- | |
| Deed | $117,000 | -- |
Mortgage History
| Date | Status | Loan Amount | Loan Type |
|---|---|---|---|
| Closed | $475,000 | New Conventional | |
| Previous Owner | $149,918 | No Value Available | |
| Previous Owner | $112,000 | No Value Available |
Similar Homes in Falls Church, VA
Source: Bright MLS
MLS Number: VAFX2214052
APN: 0504-18F-0009
- 3120 Chepstow Ln
- 3141 Chepstow Ln
- 6907 Kenfig Dr
- 6724 Westlawn Dr
- 3015 Greenway Blvd
- 6929 Westmoreland Rd
- 6812 Beechview Dr
- 6902 Westcott Rd
- 6935 Regent Ln
- 3215 Cofer Rd
- 3134 Manor Rd
- 2933 Marshall St
- 3246 Blundell Rd
- 3005 Westcott St
- 3101 Holmes Run Rd
- 6731 Nicholson Rd
- 6822 Kincaid Ave
- 2946 Woodlawn Ave
- 6813 Chestnut Ave
- 6904 Hickory Hill Rd
