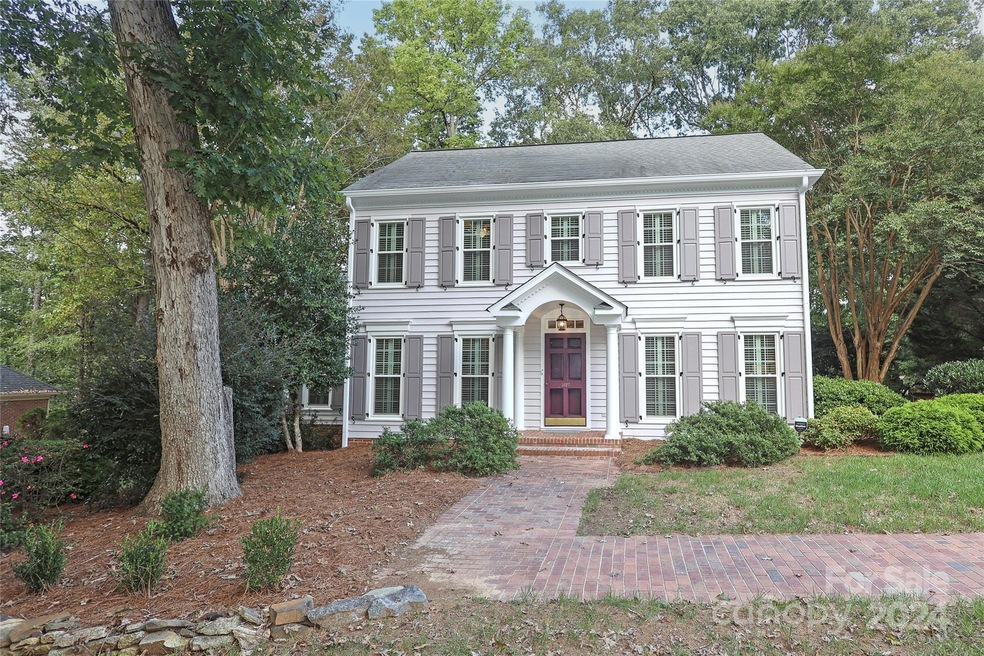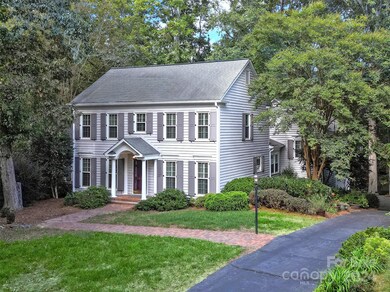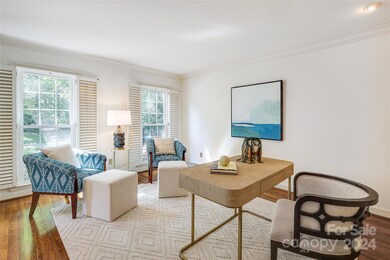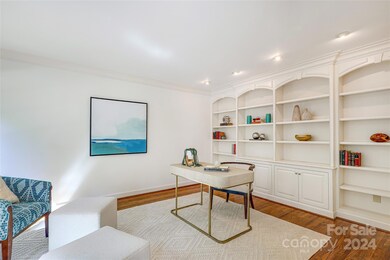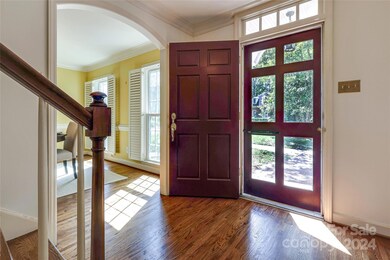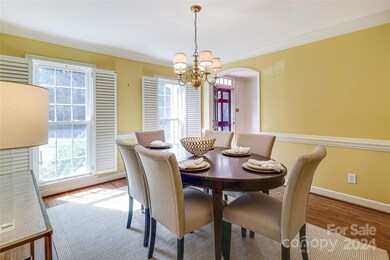
3127 Valencia Terrace Charlotte, NC 28211
Foxcroft NeighborhoodHighlights
- Colonial Architecture
- Deck
- Wooded Lot
- Sharon Elementary Rated A-
- Private Lot
- Wood Flooring
About This Home
As of November 2024Find easy living in this beautifully updated Colonial style home in the highly desirable Foxcroft neighborhood. Floor plan features primary BR suite on main level with new bathroom & four living areas: family room with fireplace, living room/adult lounge with built-ins, a studio/office/craft room adjacent to the kitchen and a large bonus room - plenty of places for gathering together. The newly renovated backyard features a patio and deck, perfect for outdoor entertaining, overlooking a serene wooded backdrop with direct access to nearly 5 miles of private, shaded neighborhood walking trails. Freshly painted exterior, new shutters and all new windows, this home also includes very recently installed HVAC systems and kitchen appliances. Three additional bedrooms and a full bath upstairs. A tranquil setting in a convenient location close to Southpark's shopping, dining & retail and midway between Uptown and Ballantyne. Two neighborhood swim & racquet clubs, memberships required.
Last Agent to Sell the Property
Dickens Mitchener & Associates Inc Brokerage Email: amcmillan@dickensmitchener.com License #260060

Home Details
Home Type
- Single Family
Est. Annual Taxes
- $9,942
Year Built
- Built in 1977
Lot Details
- Lot Dimensions are 111x198x124x198
- Private Lot
- Sloped Lot
- Wooded Lot
- Property is zoned R-15PUD
HOA Fees
- $33 Monthly HOA Fees
Parking
- 2 Car Attached Garage
- Driveway
Home Design
- Colonial Architecture
- Traditional Architecture
- Wood Siding
Interior Spaces
- 2-Story Property
- Built-In Features
- Ceiling Fan
- Skylights
- Wood Burning Fireplace
- Entrance Foyer
- Crawl Space
- Pull Down Stairs to Attic
Kitchen
- Oven
- Warming Drawer
- Microwave
- Dishwasher
- Disposal
Flooring
- Wood
- Tile
Bedrooms and Bathrooms
- Walk-In Closet
Outdoor Features
- Deck
- Patio
- Front Porch
Schools
- Sharon Elementary School
- Alexander Graham Middle School
- Myers Park High School
Utilities
- Forced Air Heating and Cooling System
- Cooling System Mounted In Outer Wall Opening
- Heat Pump System
- Baseboard Heating
- Heating System Uses Natural Gas
- Fiber Optics Available
- Cable TV Available
Community Details
- Foxcroft East Homes Association, Inc. Association, Phone Number (704) 377-0114
- Foxcroft Subdivision
- Mandatory home owners association
Listing and Financial Details
- Assessor Parcel Number 183-184-29
Map
Home Values in the Area
Average Home Value in this Area
Property History
| Date | Event | Price | Change | Sq Ft Price |
|---|---|---|---|---|
| 11/08/2024 11/08/24 | Sold | $1,515,000 | +1.3% | $458 / Sq Ft |
| 10/10/2024 10/10/24 | For Sale | $1,495,000 | -- | $452 / Sq Ft |
Tax History
| Year | Tax Paid | Tax Assessment Tax Assessment Total Assessment is a certain percentage of the fair market value that is determined by local assessors to be the total taxable value of land and additions on the property. | Land | Improvement |
|---|---|---|---|---|
| 2023 | $9,942 | $1,336,500 | $1,020,000 | $316,500 |
| 2022 | $7,564 | $770,800 | $458,500 | $312,300 |
| 2021 | $7,553 | $770,800 | $458,500 | $312,300 |
| 2020 | $7,545 | $770,800 | $458,500 | $312,300 |
| 2019 | $7,530 | $770,800 | $458,500 | $312,300 |
| 2018 | $6,805 | $513,100 | $270,000 | $243,100 |
| 2017 | $6,705 | $513,100 | $270,000 | $243,100 |
| 2016 | $6,695 | $513,100 | $270,000 | $243,100 |
| 2015 | $6,684 | $513,100 | $270,000 | $243,100 |
| 2014 | $6,781 | $0 | $0 | $0 |
Mortgage History
| Date | Status | Loan Amount | Loan Type |
|---|---|---|---|
| Open | $1,212,000 | New Conventional | |
| Previous Owner | $170,000 | Unknown | |
| Previous Owner | $185,000 | Unknown | |
| Previous Owner | $250,000 | Purchase Money Mortgage | |
| Previous Owner | $95,000 | Credit Line Revolving | |
| Previous Owner | $210,000 | Unknown | |
| Closed | $50,000 | No Value Available |
Deed History
| Date | Type | Sale Price | Title Company |
|---|---|---|---|
| Warranty Deed | $1,515,000 | Morehead Title | |
| Warranty Deed | $372,500 | -- |
Similar Homes in Charlotte, NC
Source: Canopy MLS (Canopy Realtor® Association)
MLS Number: 4186856
APN: 183-184-29
- 3925 Silver Bell Dr
- 1219 Royal Prince Ct Unit 3
- 2103 Cortelyou Rd
- 1211 Royal Prince Ct
- 1216 Royal Prince Ct Unit 7
- 8159 Fairview Rd
- 4039 Abingdon Rd
- 8163 Fairview Rd
- 4405 Simsbury Rd
- 4016 Nettie Ct
- 4301 Fairview Oaks Dr
- 1441 Carmel Rd
- 2418 Ainsdale Rd
- 2411 Ainsdale Rd
- 2027 Meadowood Ln
- 4434 Mullens Ford Rd
- 4536 Fox Brook Ln
- 4501 Mullens Ford Rd
- 5512 Carmel Park Dr
- 4231 Fox Brook Ln
