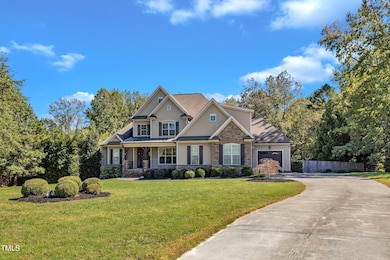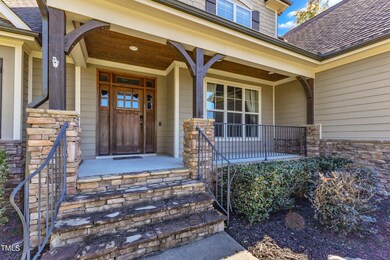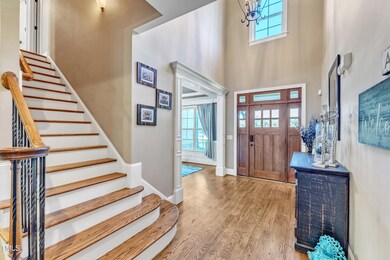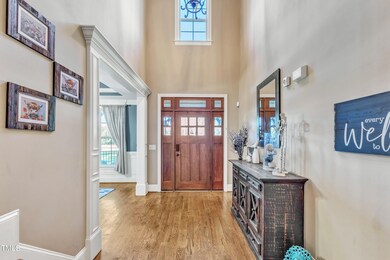
3128 McDade Farm Rd Raleigh, NC 27616
Highlights
- Transitional Architecture
- Main Floor Primary Bedroom
- 2 Fireplaces
- Wood Flooring
- Attic
- Bonus Room
About This Home
As of November 2024Privacy on nearly 3 acres offers a rare combination of luxury and convenience. Perfect for those seeking a tranquil retreat without sacrificing modern comforts. This stunning 4-bedroom home offers luxurious living with modern amenities. At 3,588 sq. ft., it boasts an open, spacious floor plan designed for comfort and style. The family room has beautiful, coffered ceilings, a stacked stone fireplace, and custom built-in bookshelves, adding both warmth and sophistication.
The eat-in gourmet kitchen is a chef's dream, complete with a breakfast bar, high-end appliances, and ample counter space. Ideal for entertaining, the home also includes a formal dining room and a butler's pantry with a built-in wine bar. A large walk-in pantry completes this gourmet kitchen.
The gorgeous primary bedroom features remote-controlled window blinds, a luxurious en-suite bath with a jetted tub, a walk-in shower, and an expansive walk-in closet. An additional first floor bedroom and full bath is perfect for guests! Two additional large bedrooms are on the second floor. One has its own ensuite bath.
There are 2 versatile bonus rooms providing endless possibilities for home offices, playrooms, media or fitness spaces. The first-floor laundry room is equipped with a sink, cabinets and a folding station.
Ideal for a staycation, it features a beautiful, heated or cooled, saltwater pool, hot tub, covered deck, and a screen porch with a stacked stone fireplace, creating the ultimate outdoor retreat. Step outside to enjoy your personal surroundings of mature trees that ensure complete privacy.
Plenty of room for vehicles and storage in the spacious 3-car garage with a large drop-zone as you enter the home. Generous walk-in storage on the second floor and an unfinished attic with even more!
Home Details
Home Type
- Single Family
Est. Annual Taxes
- $4,825
Year Built
- Built in 2012
Lot Details
- 2.8 Acre Lot
- Irrigation Equipment
Parking
- 3 Car Attached Garage
Home Design
- Transitional Architecture
- Brick Exterior Construction
- Brick Foundation
- Block Foundation
- Architectural Shingle Roof
- Stone Veneer
Interior Spaces
- 3,588 Sq Ft Home
- 2-Story Property
- 2 Fireplaces
- Gas Log Fireplace
- Entrance Foyer
- Family Room
- Breakfast Room
- Dining Room
- Bonus Room
- Home Gym
- Basement
- Crawl Space
- Laundry Room
Kitchen
- Built-In Electric Oven
- Self-Cleaning Oven
- Gas Cooktop
- Dishwasher
- Stainless Steel Appliances
- Trash Compactor
Flooring
- Wood
- Carpet
- Tile
Bedrooms and Bathrooms
- 4 Bedrooms
- Primary Bedroom on Main
- 4 Full Bathrooms
Attic
- Permanent Attic Stairs
- Unfinished Attic
Schools
- Harris Creek Elementary School
- Rolesville Middle School
- Rolesville High School
Utilities
- Forced Air Heating and Cooling System
- Heating System Uses Propane
- Heat Pump System
- Well
- Septic Tank
Community Details
- No Home Owners Association
Listing and Financial Details
- Assessor Parcel Number 1757.03-03-6363 0241857
Map
Home Values in the Area
Average Home Value in this Area
Property History
| Date | Event | Price | Change | Sq Ft Price |
|---|---|---|---|---|
| 11/15/2024 11/15/24 | Sold | $955,000 | +0.5% | $266 / Sq Ft |
| 10/12/2024 10/12/24 | Pending | -- | -- | -- |
| 10/11/2024 10/11/24 | For Sale | $950,000 | -- | $265 / Sq Ft |
Tax History
| Year | Tax Paid | Tax Assessment Tax Assessment Total Assessment is a certain percentage of the fair market value that is determined by local assessors to be the total taxable value of land and additions on the property. | Land | Improvement |
|---|---|---|---|---|
| 2024 | $4,825 | $773,808 | $91,800 | $682,008 |
| 2023 | $4,197 | $535,663 | $82,800 | $452,863 |
| 2022 | $3,889 | $535,663 | $82,800 | $452,863 |
| 2021 | $3,784 | $535,663 | $82,800 | $452,863 |
| 2020 | $3,721 | $535,663 | $82,800 | $452,863 |
| 2019 | $3,880 | $472,587 | $75,600 | $396,987 |
| 2018 | $3,566 | $472,587 | $75,600 | $396,987 |
| 2017 | $3,380 | $472,587 | $75,600 | $396,987 |
| 2016 | $3,312 | $472,587 | $75,600 | $396,987 |
| 2015 | -- | $484,338 | $100,800 | $383,538 |
| 2014 | $3,207 | $484,338 | $100,800 | $383,538 |
Mortgage History
| Date | Status | Loan Amount | Loan Type |
|---|---|---|---|
| Open | $764,437 | VA | |
| Closed | $764,437 | VA | |
| Previous Owner | $569,955 | VA | |
| Previous Owner | $50,000 | Credit Line Revolving | |
| Previous Owner | $329,004 | New Conventional | |
| Previous Owner | $388,000 | New Conventional |
Deed History
| Date | Type | Sale Price | Title Company |
|---|---|---|---|
| Warranty Deed | $955,000 | Keystone Title | |
| Warranty Deed | $955,000 | Keystone Title | |
| Special Warranty Deed | $550,500 | Nationwide Ttl Clearing Inc | |
| Warranty Deed | $550,500 | None Available | |
| Warranty Deed | $47,000 | None Available | |
| Warranty Deed | $85,000 | None Available | |
| Warranty Deed | $20,000 | None Available |
Similar Homes in Raleigh, NC
Source: Doorify MLS
MLS Number: 10057936
APN: 1757.03-03-6363-000
- 4810 Mitchell Mill Rd
- 4505 Mitchell Mill Rd
- 3321 Beech Bluff Ln
- 2936 Turning Brook Ln
- 2932 Candlehurst Ln
- 4140 Stells Rd
- 4112 Riverport Rd
- 2728 Watkins Town Rd
- 4002 Rothfield Ln
- 3728 Gideon Dr
- 7780 Brookdale Dr
- 3517 Boren Ct
- 1248 Dimaggio Dr Unit 37
- 1241 Dimaggio Dr Unit 5
- 3212 Potthast Ct
- 1240 Dimaggio Dr Unit 35
- 1233 Dimaggio Dr Unit 7
- 3528 Dewing Dr
- 1236 Dimaggio Dr Unit 34
- 1229 Dimaggio Dr Unit 8






