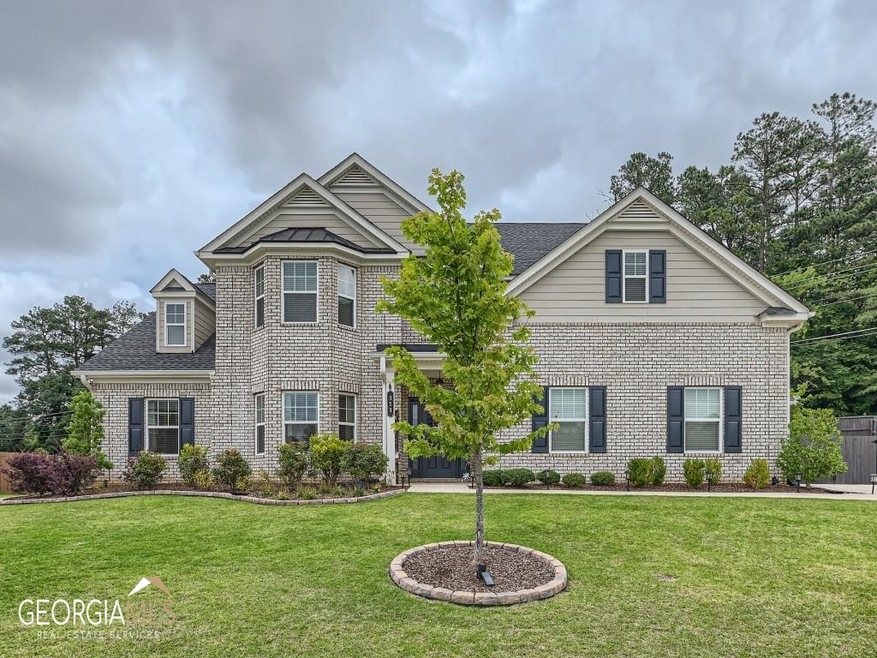Fabulous 4 bedroom 3 and 1/2 bath 3-side brick home with a 3 car garage and covered back patio. This home is approx 3 years new and was meticulously maintained and upgraded. Beautifully landscaped, tucked in a quiet cul-de-sac, high ceilings all throughout, a large formal dining room with coffered ceiling and wainscoting, beautiful study, a white gourmet kitchen with all stainless steel appliances (double oven, fridge/freezer, dishwasher, gas cooktop, microwave), walk-in pantry and an oversized granite island overlooking the living room. Master bedroom with reading nook, impeccable spa-like bathroom with large walk-in closet, conveniently placed on the first floor, together with a spacious laundry room. Dark wood floors all throughout the first floor and staircase. 2 large bedrooms upstairs with generous walk-in closets served by a full bath, a full in-law suite with a private full bath, and an oversized 18x22 media room. Plenty of storage room all over the house (closets, linen closets, attic storage space on the second level, etc). Buyers will absolutely love this tech-savvy home, with Nest thermostats, Wireless garage systems, wireless sprinkler systems serving both front and back yards, dual-band wireless gigabit prewired systems in place, and many more. The home is placed on one of the biggest lots in the community, with a level yard, a privacy fence, and a Lifetime resin storage shed placed on a concrete foundation. Conveniently located to shopping, dining, Kennesaw Mountain National Battlefield Park and served by top-ranked schools.

