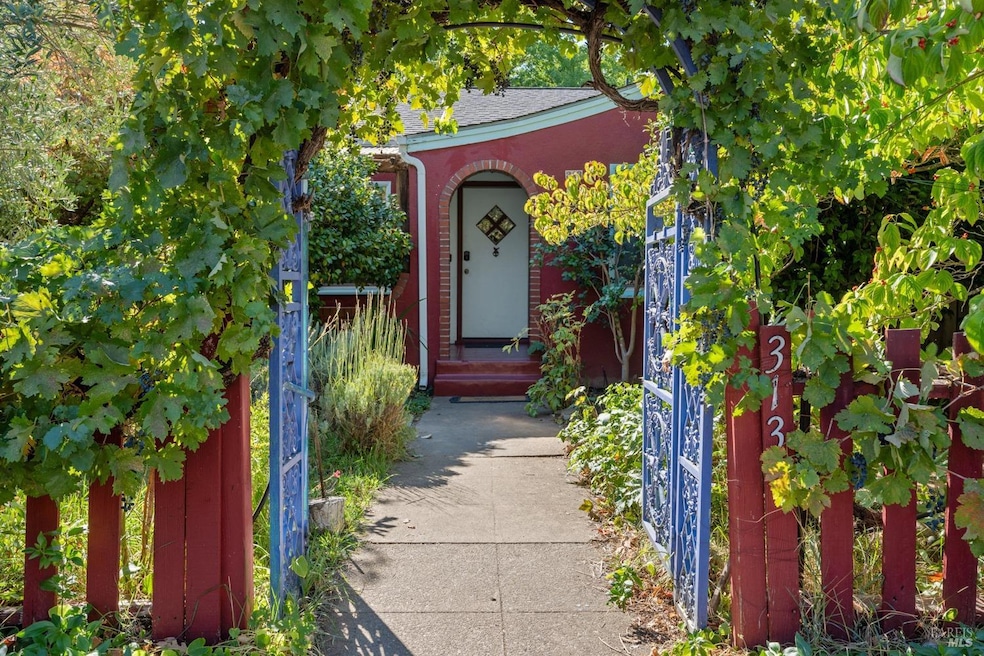
Highlights
- Rooftop Deck
- Window or Skylight in Bathroom
- Breakfast Room
- Wood Flooring
- Stone Countertops
- 5-minute walk to Alex R. Thomas Plaza
About This Home
As of December 2024Charming older home with original architectural details on Ukiah's desirable West Side. Features include arched doorways, a built-in glass cabinet, a unique fireplace, and original oak and pine floors. The eat-in kitchen with French doors complements the formal dining room, while the primary bedroom offers a private outdoor entrance and a full bath with a jetted tub. A second full bath is conveniently off the hallway. Outdoor highlights include custom metal entry gates, carefully planted shade gardens for privacy, and a second-story observation deck with views of the eastern and western hills. Unique outdoor additions, such as stairs, porch, and grape arbor were crafted from a single redwood tree using traditional Japanese joinery (Shiguchi). Additional features include a rear studio with heating and skylight, a converted garage workspace, and a basement for extra storage. A rare blend of history, charm, and functionality!
Last Buyer's Agent
Thomas Ligouri
Vanguard Properties License #02187533

Home Details
Home Type
- Single Family
Est. Annual Taxes
- $4,950
Year Built
- Built in 1930 | Remodeled
Lot Details
- 5,001 Sq Ft Lot
- Fenced
- Landscaped
- Low Maintenance Yard
Home Design
- Concrete Foundation
- Shingle Roof
- Composition Roof
- Wood Siding
- Stucco
Interior Spaces
- 1,292 Sq Ft Home
- 1-Story Property
- Ceiling Fan
- Gas Log Fireplace
- Living Room with Fireplace
- Formal Dining Room
- Partial Basement
- Front Gate
Kitchen
- Breakfast Room
- Free-Standing Gas Range
- Microwave
- Dishwasher
- Stone Countertops
- Disposal
Flooring
- Wood
- Painted or Stained Flooring
- Laminate
- Tile
- Vinyl
Bedrooms and Bathrooms
- 2 Bedrooms
- Bathroom on Main Level
- 2 Full Bathrooms
- Tile Bathroom Countertop
- Bathtub with Shower
- Window or Skylight in Bathroom
Parking
- 2 Parking Spaces
- No Garage
- Converted Garage
- Auto Driveway Gate
Eco-Friendly Details
- Energy-Efficient Windows
Outdoor Features
- Rooftop Deck
- Covered Deck
- Separate Outdoor Workshop
- Outbuilding
- Rear Porch
Utilities
- Central Heating and Cooling System
- Natural Gas Connected
- High Speed Internet
- Internet Available
- Cable TV Available
Listing and Financial Details
- Assessor Parcel Number 001-294-09-00
Map
Home Values in the Area
Average Home Value in this Area
Property History
| Date | Event | Price | Change | Sq Ft Price |
|---|---|---|---|---|
| 12/24/2024 12/24/24 | Sold | $425,000 | -2.3% | $329 / Sq Ft |
| 12/20/2024 12/20/24 | Pending | -- | -- | -- |
| 10/27/2024 10/27/24 | Price Changed | $435,000 | -5.2% | $337 / Sq Ft |
| 10/09/2024 10/09/24 | Price Changed | $459,000 | -7.1% | $355 / Sq Ft |
| 09/30/2024 09/30/24 | For Sale | $494,000 | -- | $382 / Sq Ft |
Tax History
| Year | Tax Paid | Tax Assessment Tax Assessment Total Assessment is a certain percentage of the fair market value that is determined by local assessors to be the total taxable value of land and additions on the property. | Land | Improvement |
|---|---|---|---|---|
| 2023 | $4,950 | $406,070 | $113,584 | $292,486 |
| 2022 | $4,739 | $398,108 | $111,357 | $286,751 |
| 2021 | $4,642 | $390,303 | $109,174 | $281,129 |
| 2020 | $4,574 | $386,302 | $108,059 | $278,243 |
| 2019 | $4,316 | $378,730 | $105,941 | $272,789 |
| 2018 | $4,208 | $371,305 | $103,864 | $267,441 |
| 2017 | $4,138 | $364,027 | $101,828 | $262,199 |
| 2016 | $4,013 | $356,891 | $99,832 | $257,059 |
| 2015 | $3,945 | $348,577 | $98,333 | $250,244 |
| 2014 | $3,853 | $341,750 | $96,407 | $245,343 |
Mortgage History
| Date | Status | Loan Amount | Loan Type |
|---|---|---|---|
| Open | $340,000 | New Conventional | |
| Previous Owner | $200,995 | New Conventional | |
| Previous Owner | $226,036 | New Conventional | |
| Previous Owner | $247,000 | Stand Alone Refi Refinance Of Original Loan | |
| Previous Owner | $14,155 | Unknown | |
| Previous Owner | $234,000 | Purchase Money Mortgage | |
| Previous Owner | $124,800 | Purchase Money Mortgage |
Deed History
| Date | Type | Sale Price | Title Company |
|---|---|---|---|
| Grant Deed | $425,000 | Redwood Empire Title | |
| Interfamily Deed Transfer | -- | First American Title Co | |
| Grant Deed | $260,000 | First American Title | |
| Interfamily Deed Transfer | -- | -- | |
| Interfamily Deed Transfer | -- | First American Title Co |
Similar Homes in Ukiah, CA
Source: Bay Area Real Estate Information Services (BAREIS)
MLS Number: 324072488
APN: 001-294-09-00
- 590 S Dora St
- 611 Holden St
- 0 W Mill St Unit LC24234728
- 0 W Mill St Unit 324088903
- 701 W Clay St
- 504 Jones St
- 107 Court St
- 211 Main Cir
- 611 W Church St
- 508 W Mill St
- 416 Oak Park Ave
- 517 W Mill St
- 614 W Standley St
- 359 N Oak St
- 649 Leslie St
- 450 Eastlick St
- 0 N School St Unit 325003830
- 395 N Spring St
- 1024 W Perkins St
- 479 N Oak St
