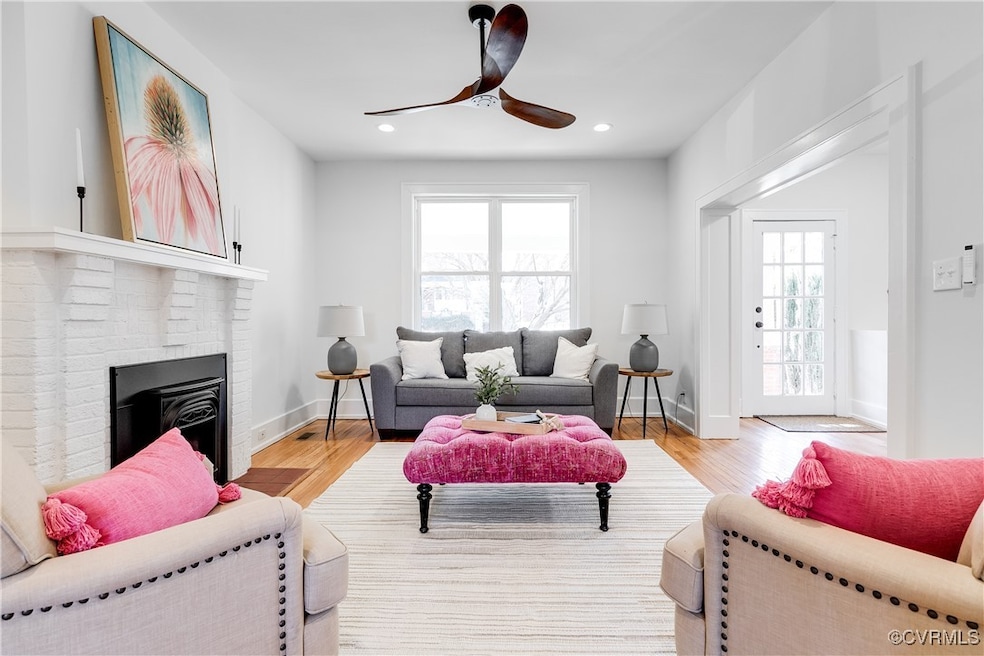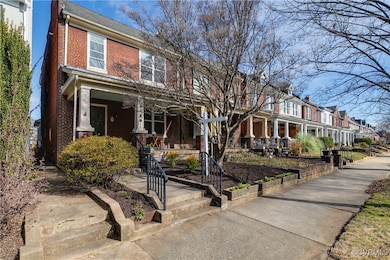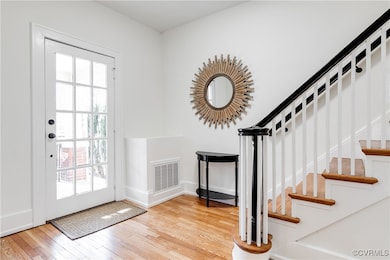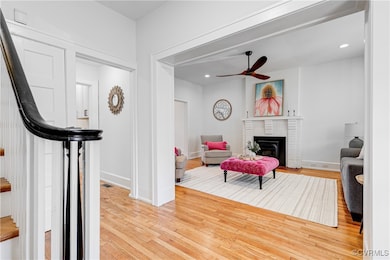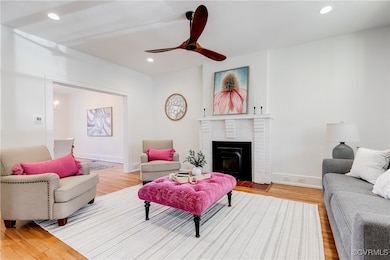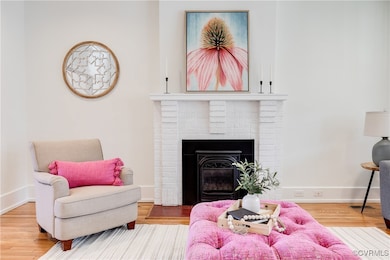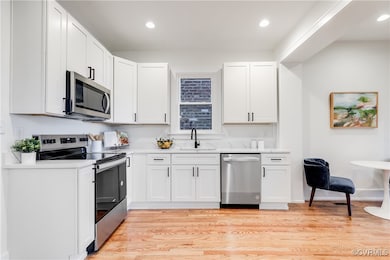
3130 W Grace St Richmond, VA 23221
The Museum District NeighborhoodHighlights
- Solar Power System
- Deck
- Wood Flooring
- Open High School Rated A+
- Rowhouse Architecture
- 1 Fireplace
About This Home
As of March 2025Striking Museum District home RENOVATED and Ready to Go! Looking for City Charm without the hassles of an older home? Or maybe you are thinking of renovating your older city home but don’t want to live through a project? Come check out this lovely W Grace St home. Spacious covered front porch for greeting neighbors leads into the formal living room and dining room. Enjoy easy entertaining in your new kitchen with stone countertops, stainless appliances and new cabinetry. PLUS a Family room off the kitchen! First floor is complete with new half bath and entry to the basement. Upstairs find the primary suite in the rear with NEW BATH and Huge walk in closet. 2 more bedrooms and a new hall bath round out a well laid out second floor. Basement space available for extra storage. Cozy rear yard is ready for your ideas and spring entertaining. PLUS… a 2-car garage! Always nice in this area. Enjoy this renovated home in a convenient WALKABLE location close to bars, restaurants, VCU and Carytown and the VMFA.
Last Agent to Sell the Property
Compass Brokerage Phone: (804) 405-7337 License #0225161742

Home Details
Home Type
- Single Family
Est. Annual Taxes
- $6,288
Year Built
- Built in 1924 | Remodeled
Lot Details
- 3,311 Sq Ft Lot
- Privacy Fence
- Back Yard Fenced
- Zoning described as R-6
Parking
- 2 Car Detached Garage
- Off-Street Parking
Home Design
- Rowhouse Architecture
- Brick Exterior Construction
- Frame Construction
- Metal Roof
Interior Spaces
- 2,070 Sq Ft Home
- 2-Story Property
- High Ceiling
- Ceiling Fan
- Skylights
- Recessed Lighting
- 1 Fireplace
- Separate Formal Living Room
- Dining Area
- Basement Fills Entire Space Under The House
- Washer and Dryer Hookup
Kitchen
- Oven
- Induction Cooktop
- Stove
- Microwave
- Dishwasher
- Granite Countertops
Flooring
- Wood
- Tile
Bedrooms and Bathrooms
- 3 Bedrooms
- En-Suite Primary Bedroom
- Walk-In Closet
- Double Vanity
Eco-Friendly Details
- Solar Power System
Outdoor Features
- Deck
- Front Porch
Schools
- Lois-Harrison Jones Elementary School
- Albert Hill Middle School
- Thomas Jefferson High School
Utilities
- Central Air
- Heating System Uses Natural Gas
- Heat Pump System
- Gas Water Heater
Listing and Financial Details
- Tax Lot 16
- Assessor Parcel Number W000-1417-033
Map
Home Values in the Area
Average Home Value in this Area
Property History
| Date | Event | Price | Change | Sq Ft Price |
|---|---|---|---|---|
| 03/07/2025 03/07/25 | Sold | $750,000 | 0.0% | $362 / Sq Ft |
| 02/13/2025 02/13/25 | Pending | -- | -- | -- |
| 01/30/2025 01/30/25 | For Sale | $749,990 | +140.4% | $362 / Sq Ft |
| 01/10/2014 01/10/14 | Sold | $312,000 | +7.8% | $151 / Sq Ft |
| 12/09/2013 12/09/13 | Pending | -- | -- | -- |
| 11/29/2013 11/29/13 | For Sale | $289,500 | -- | $140 / Sq Ft |
Tax History
| Year | Tax Paid | Tax Assessment Tax Assessment Total Assessment is a certain percentage of the fair market value that is determined by local assessors to be the total taxable value of land and additions on the property. | Land | Improvement |
|---|---|---|---|---|
| 2025 | $6,756 | $563,000 | $200,000 | $363,000 |
| 2024 | $6,288 | $524,000 | $180,000 | $344,000 |
| 2023 | $5,952 | $496,000 | $155,000 | $341,000 |
| 2022 | $5,232 | $436,000 | $110,000 | $326,000 |
| 2021 | $4,884 | $409,000 | $90,000 | $319,000 |
| 2020 | $4,884 | $407,000 | $90,000 | $317,000 |
| 2019 | $4,644 | $387,000 | $90,000 | $297,000 |
| 2018 | $4,200 | $350,000 | $90,000 | $260,000 |
| 2017 | $4,044 | $337,000 | $80,000 | $257,000 |
| 2016 | $3,996 | $333,000 | $80,000 | $253,000 |
| 2015 | $3,492 | $299,000 | $80,000 | $219,000 |
| 2014 | $3,492 | $291,000 | $75,000 | $216,000 |
Mortgage History
| Date | Status | Loan Amount | Loan Type |
|---|---|---|---|
| Open | $700,000 | New Conventional | |
| Previous Owner | $451,200 | Credit Line Revolving | |
| Previous Owner | $205,000 | New Conventional | |
| Previous Owner | $240,000 | New Conventional | |
| Previous Owner | $110,771 | New Conventional | |
| Previous Owner | $125,000 | New Conventional | |
| Previous Owner | $92,750 | New Conventional |
Deed History
| Date | Type | Sale Price | Title Company |
|---|---|---|---|
| Bargain Sale Deed | $750,000 | Fidelity National Title | |
| Bargain Sale Deed | $462,000 | Fidelity National Title | |
| Interfamily Deed Transfer | -- | None Available | |
| Special Warranty Deed | $312,000 | -- | |
| Warranty Deed | $225,000 | -- | |
| Warranty Deed | $116,000 | -- |
Similar Homes in Richmond, VA
Source: Central Virginia Regional MLS
MLS Number: 2500504
APN: W000-1417-033
- 3113 W Grace St
- 3218 Monument Ave
- 3117 Monument Ave
- 3322 Monument Ave
- 2905 W Grace St
- 3342 Cutshaw Ave
- 3330 W Franklin St
- 3303 Park Ave
- 3009 Patterson Ave
- 716 N Arthur Ashe Blvd
- 710 N Arthur Ashe Blvd
- 3422 Kensington Ave
- 1701 Summit Ave Unit 2
- 3410 Stuart Ave
- 415 N Arthur Ashe Blvd
- 2603 W Grace St
- 3331 Hanover Ave
- 2611 Kensington Ave
- 408 N Robinson St
- 2500 W Grace St
