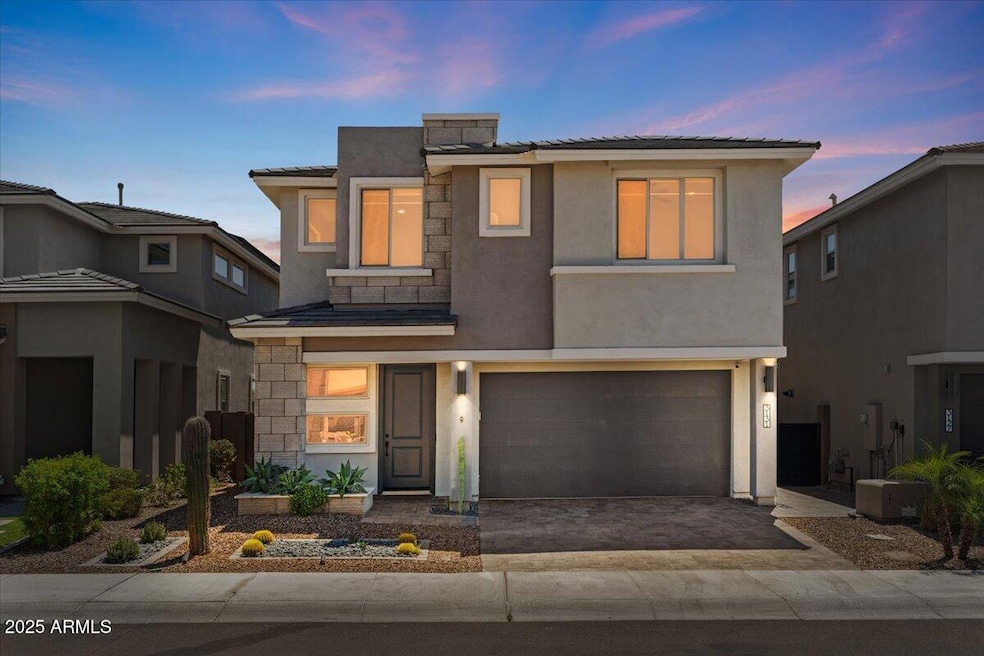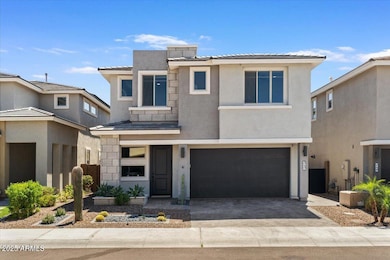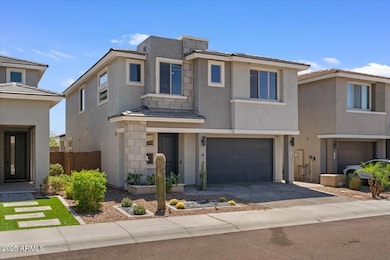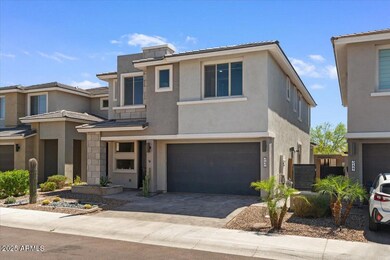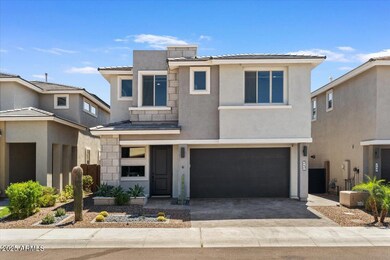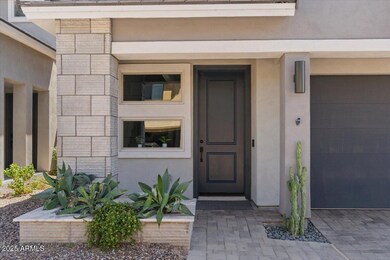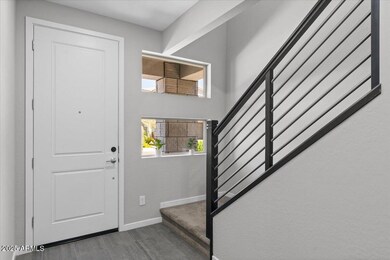
3131 E Tina Dr Phoenix, AZ 85050
Desert View NeighborhoodEstimated payment $5,300/month
Highlights
- Fitness Center
- Mountain View
- Contemporary Architecture
- Boulder Creek Elementary School Rated A
- Clubhouse
- Granite Countertops
About This Home
Welcome to luxury living in the heart of Sky Crossing at Desert Ridge! This beautifully upgraded Pulte-built McCleary floor plan sits on a desirable north/south-facing lot and offers 4 bedrooms, 3.5 baths, and over 2,600 sq ft of thoughtfully designed space. A versatile main-level bonus room is ideal for a home office or flex space, while the upstairs loft—complete with a projector and screen—is perfect for movie nights or game day gatherings. The gourmet kitchen is a chef's dream, featuring a KitchenAid professional appliance package with an electric cooktop (plumbed for gas if preferred), a waterfall edge island, hot/cold RO system, custom cabinetry, and a spacious walk-in pantry. It opens seamlessly to the large family room—ideal for everyday living and entertaining. The private primary suite offers stunning mountain views and a spa-inspired bath with a soaking tub, separate shower, and walk-in closet with custom built-ins. Upstairs laundry adds convenience, with easy access to all bedrooms. Step outside to enjoy the professionally designed front and backyard landscaping with plenty of space to relax or entertain. As a resident of Sky Crossing, you'll have access to six parks, scenic walking trails, basketball court, two splash pads, and a state-of-the-art community center featuring a fitness center, locker rooms, and a heated resort-style pool. All this, just minutes from top-rated schools, shopping, dining, and freeway access. Don't miss the list of upgrades in the Docs tabthis home truly checks all the boxes!
Open House Schedule
-
Sunday, April 27, 202512:00 to 2:00 pm4/27/2025 12:00:00 PM +00:004/27/2025 2:00:00 PM +00:00Add to Calendar
Home Details
Home Type
- Single Family
Est. Annual Taxes
- $3,259
Year Built
- Built in 2020
Lot Details
- 4,080 Sq Ft Lot
- Desert faces the front and back of the property
- Block Wall Fence
- Artificial Turf
HOA Fees
- $145 Monthly HOA Fees
Parking
- 2 Car Garage
Home Design
- Contemporary Architecture
- Wood Frame Construction
- Tile Roof
- Stucco
Interior Spaces
- 2,611 Sq Ft Home
- 2-Story Property
- Ceiling height of 9 feet or more
- Ceiling Fan
- Double Pane Windows
- Low Emissivity Windows
- Mountain Views
- Security System Owned
Kitchen
- Eat-In Kitchen
- Breakfast Bar
- Built-In Microwave
- Kitchen Island
- Granite Countertops
Flooring
- Carpet
- Tile
Bedrooms and Bathrooms
- 4 Bedrooms
- Primary Bathroom is a Full Bathroom
- 3.5 Bathrooms
- Dual Vanity Sinks in Primary Bathroom
- Bathtub With Separate Shower Stall
Schools
- Sky Crossing Elementary School
- Mountain Trail Middle School
- Pinnacle High School
Utilities
- Cooling Available
- Zoned Heating
- Heating System Uses Natural Gas
- Tankless Water Heater
- Water Softener
- High Speed Internet
- Cable TV Available
Listing and Financial Details
- Tax Lot 56
- Assessor Parcel Number 213-02-528
Community Details
Overview
- Association fees include ground maintenance
- Aam Association, Phone Number (602) 957-9191
- Built by Pulte
- Sky Crossing Subdivision, Mccleary Floorplan
Amenities
- Clubhouse
- Theater or Screening Room
- Recreation Room
Recreation
- Community Playground
- Fitness Center
- Heated Community Pool
- Bike Trail
Map
Home Values in the Area
Average Home Value in this Area
Tax History
| Year | Tax Paid | Tax Assessment Tax Assessment Total Assessment is a certain percentage of the fair market value that is determined by local assessors to be the total taxable value of land and additions on the property. | Land | Improvement |
|---|---|---|---|---|
| 2025 | $3,259 | $32,739 | -- | -- |
| 2024 | $2,699 | $31,180 | -- | -- |
| 2023 | $2,699 | $50,660 | $10,130 | $40,530 |
| 2022 | $2,674 | $45,010 | $9,000 | $36,010 |
| 2021 | $2,718 | $39,610 | $7,920 | $31,690 |
| 2020 | $511 | $10,929 | $10,929 | $0 |
Property History
| Date | Event | Price | Change | Sq Ft Price |
|---|---|---|---|---|
| 04/24/2025 04/24/25 | For Sale | $875,000 | 0.0% | $335 / Sq Ft |
| 07/01/2024 07/01/24 | Rented | $3,763 | -2.3% | -- |
| 06/28/2024 06/28/24 | Under Contract | -- | -- | -- |
| 06/20/2024 06/20/24 | Price Changed | $3,850 | +35.1% | $1 / Sq Ft |
| 06/19/2024 06/19/24 | For Rent | $2,850 | -- | -- |
Deed History
| Date | Type | Sale Price | Title Company |
|---|---|---|---|
| Special Warranty Deed | $586,425 | Pgp Title Inc |
Mortgage History
| Date | Status | Loan Amount | Loan Type |
|---|---|---|---|
| Open | $501,425 | New Conventional |
Similar Homes in the area
Source: Arizona Regional Multiple Listing Service (ARMLS)
MLS Number: 6854361
APN: 213-02-528
- 3125 E Louise Dr
- 3110 E Cat Balue Dr
- 21930 N 29th St
- 2855 E Tina Dr
- 22026 N 28th Place
- 2835 E Los Gatos Dr
- 22410 N 29th Place
- 2835 E Donald Dr
- 3260 E Pike St
- 22426 N 29th Place
- 2825 E Pike St
- 3551 E Louise Dr
- 22421 N 34th St
- 2854 E Cashman Dr
- 3015 E Daley Ln
- 21602 N 36th St
- 3603 E Salter Dr
- 3525 E Robin Ln
- 2920 E Mohawk Ln Unit 111
- 22318 N 36th St
