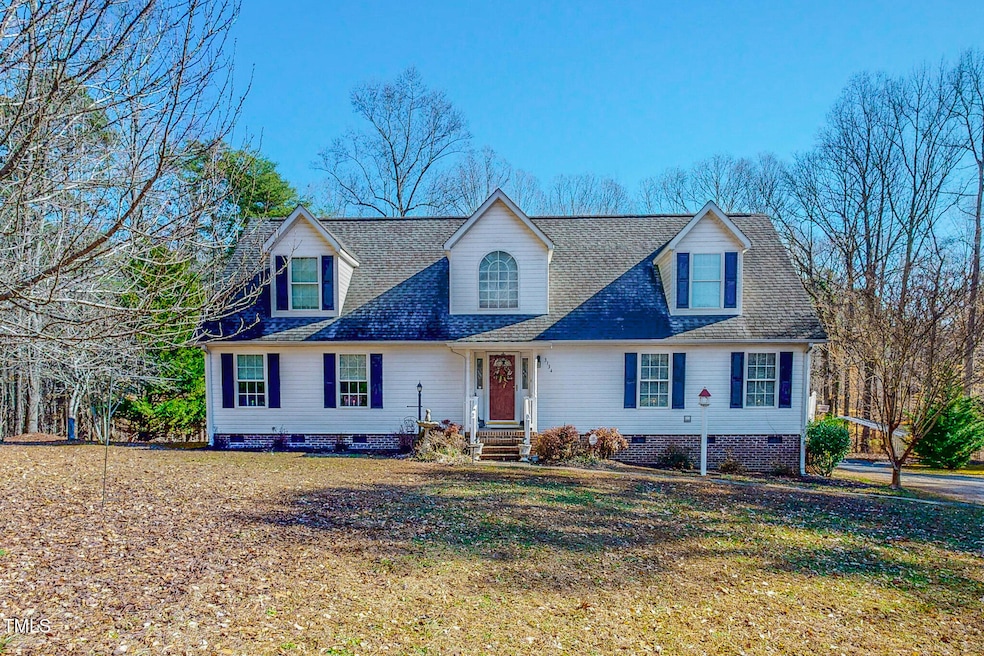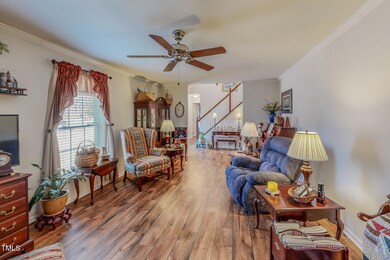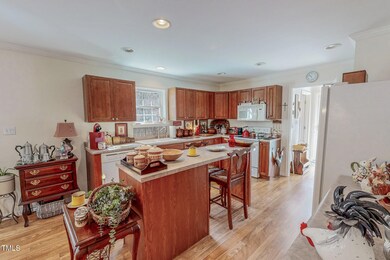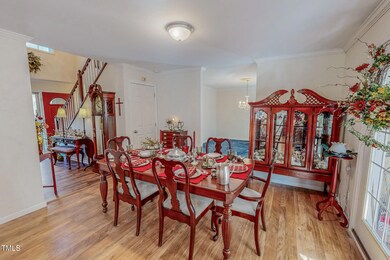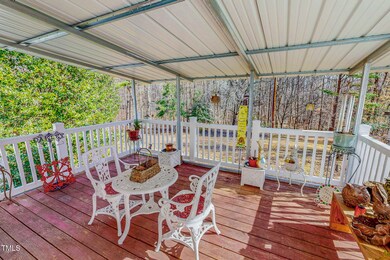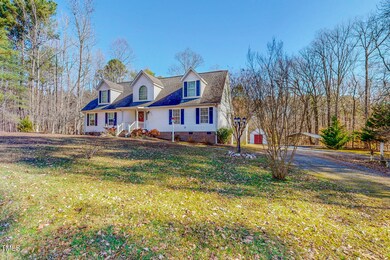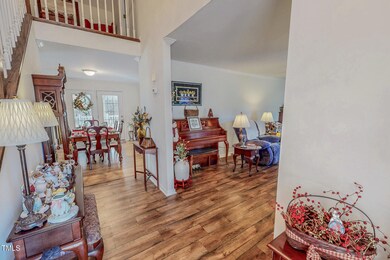Highlights
- Cape Cod Architecture
- Main Floor Primary Bedroom
- Breakfast Room
- Deck
- No HOA
- Porch
About This Home
As of March 2025Private setting with mature trees and wildlife! Spacious Home with First Floor Primary Suite! Large Eat-in Kitchen with Island and Plenty of Storage! The beautiful chandelier in the welcoming Foyer leads you right into the Living Room or head straight into the Eat-in Kitchen! Separate Dining Room that could be used as a second living room, play room, study...the possibilities are endless! The Covered Back Porch steals the show - a lovely place to enjoy the Peaceful, Private backyard over a cup of coffee or sweet iced tea! Huge bedroom upstairs capable of holding two queen beds with plenty of walk around room and an Unfinished Space that could be used for storage or finished for even more conditioned space! 3134 Magnolia Lane, Stem, NC is not to be missed!
Property Details
Home Type
- Modular Prefabricated Home
Est. Annual Taxes
- $2,506
Year Built
- Built in 2003
Lot Details
- 2.11 Acre Lot
Home Design
- Cape Cod Architecture
- Brick Foundation
- Block Foundation
- Shingle Roof
- Vinyl Siding
Interior Spaces
- 2,197 Sq Ft Home
- 1.5-Story Property
- Entrance Foyer
- Living Room
- Breakfast Room
- Dining Room
- Utility Room
- Basement
- Crawl Space
Kitchen
- Electric Range
- Microwave
- Dishwasher
Flooring
- Carpet
- Vinyl
Bedrooms and Bathrooms
- 2 Bedrooms
- Primary Bedroom on Main
Parking
- 4 Parking Spaces
- Carport
- 4 Open Parking Spaces
Outdoor Features
- Deck
- Porch
Schools
- Butner - Stem Elementary School
- Butner/Stem Middle School
- Granville Central High School
Utilities
- Forced Air Heating and Cooling System
- Well
- Septic Tank
Community Details
- No Home Owners Association
Listing and Financial Details
- Assessor Parcel Number 1
Map
Home Values in the Area
Average Home Value in this Area
Property History
| Date | Event | Price | Change | Sq Ft Price |
|---|---|---|---|---|
| 03/17/2025 03/17/25 | Sold | $365,000 | -3.9% | $166 / Sq Ft |
| 02/13/2025 02/13/25 | Pending | -- | -- | -- |
| 02/11/2025 02/11/25 | For Sale | $379,900 | -- | $173 / Sq Ft |
Tax History
| Year | Tax Paid | Tax Assessment Tax Assessment Total Assessment is a certain percentage of the fair market value that is determined by local assessors to be the total taxable value of land and additions on the property. | Land | Improvement |
|---|---|---|---|---|
| 2024 | $1,827 | $341,173 | $36,383 | $304,790 |
| 2023 | $1,827 | $190,917 | $25,879 | $165,038 |
| 2022 | $1,834 | $190,917 | $25,879 | $165,038 |
| 2021 | $1,715 | $190,917 | $25,879 | $165,038 |
| 2020 | $1,715 | $190,917 | $25,879 | $165,038 |
| 2019 | $1,715 | $190,917 | $25,879 | $165,038 |
| 2018 | $1,715 | $190,917 | $25,879 | $165,038 |
| 2016 | $1,645 | $174,335 | $25,969 | $148,366 |
| 2015 | $1,553 | $174,335 | $25,969 | $148,366 |
| 2014 | $1,553 | $174,335 | $25,969 | $148,366 |
| 2013 | -- | $174,335 | $25,969 | $148,366 |
Mortgage History
| Date | Status | Loan Amount | Loan Type |
|---|---|---|---|
| Open | $311,000 | New Conventional | |
| Previous Owner | $155,000 | New Conventional | |
| Previous Owner | $136,000 | New Conventional | |
| Previous Owner | $25,500 | Stand Alone Second |
Deed History
| Date | Type | Sale Price | Title Company |
|---|---|---|---|
| Warranty Deed | $365,000 | Market Title | |
| Warranty Deed | -- | -- | |
| Deed | -- | -- |
Source: Doorify MLS
MLS Number: 10075816
APN: 087800448843
- 211 Richmond Run
- 1037 Sunshine Cir
- 126 Creedmoor Rd
- 216 Orkney Rd
- 109 Averly Ct
- 421 Angus Place
- 909 E F St
- 114 Carriage Hill Dr
- 3555 Jacobs Rd
- 3220 Tump Wilkins Rd
- 3214 Tump Wilkins Rd
- 804 E D St
- 304 22nd St
- 1516 Bradsher Dr
- 309 19th St
- 3690 Mabel Ln
- 1599 Rogers Pointe Ln
- 303 E C St
- 2603 Brogden Rd
- 1623 Rogers Pointe Ln
