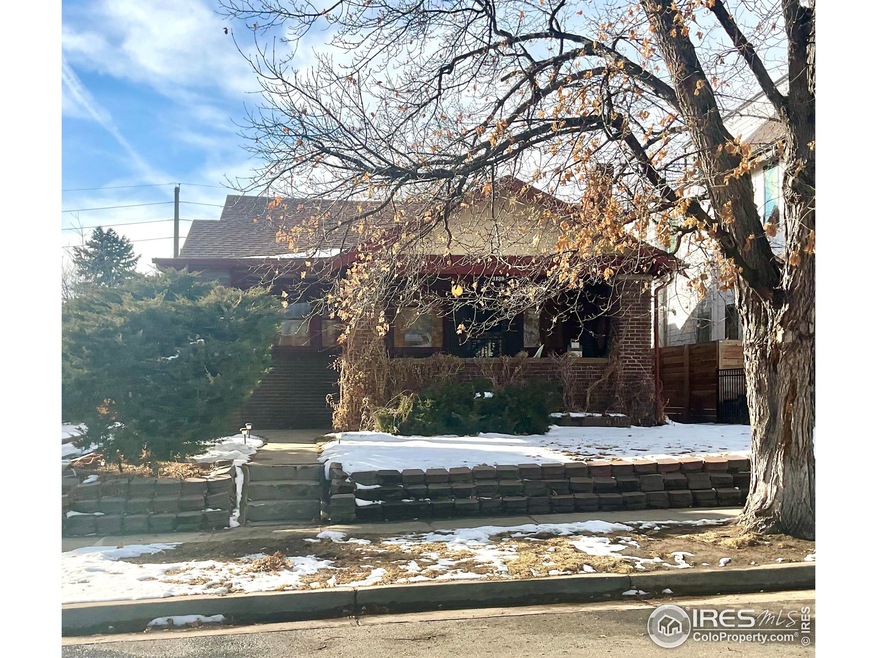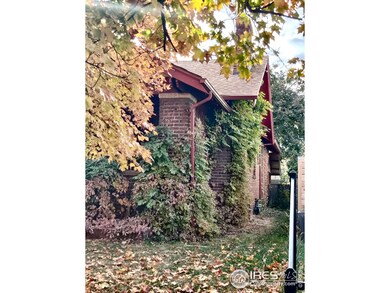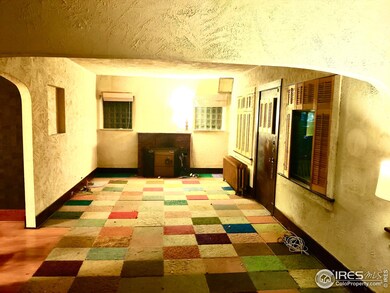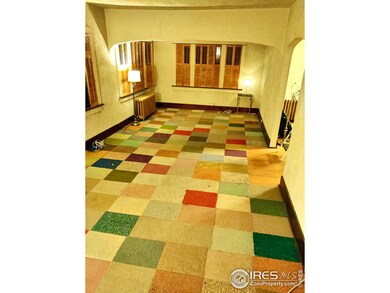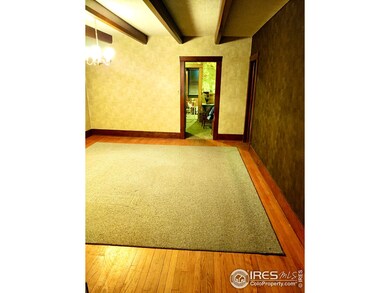
3139 Benton St Wheat Ridge, CO 80214
East Wheat Ridge NeighborhoodHighlights
- City View
- Wooded Lot
- No HOA
- Multiple Fireplaces
- Wood Flooring
- Cottage
About This Home
As of February 2025A 1900 gem in the rough home was built in 1922 and has had the same owners for 50 plus years. Original wood floors in upstairs main living area and bedrooms. Large Living Room with fireplace and wood shutters are installed on east and south side of room. Entry into the front is veranda with morning sunlight. Terrace front lawn with existing maple tree with driveway leading up to garage area, with attached side storage facility. Kitchen has a great floor plan with eating nook area. Kitchen also could make a beautiful of making a sun room with afternoon sun overlooking garden area. Upstairs bedrooms have walk in style closets with built in cabinetry. A Jack and Jill bathroom has linen closet right outside for more storage. This home has a lot of potential for right owner who loves to take an old beautiful home and give it a face lift. Downstairs family room area used as an office has a fireplace and was used for office and art room area which could be a remodelers delight for reconstructing into family room area.
Last Buyer's Agent
Meitra Hojjatie
Home Details
Home Type
- Single Family
Est. Annual Taxes
- $2,265
Year Built
- Built in 1922
Lot Details
- 6,622 Sq Ft Lot
- Partially Fenced Property
- Lot Has A Rolling Slope
- Wooded Lot
Parking
- 1 Car Detached Garage
- Alley Access
Home Design
- Cottage
- Brick Veneer
- Composition Roof
Interior Spaces
- 1,484 Sq Ft Home
- 1-Story Property
- Multiple Fireplaces
- Family Room
- City Views
- Storm Doors
- Gas Oven or Range
Flooring
- Wood
- Carpet
- Linoleum
Bedrooms and Bathrooms
- 2 Bedrooms
- Primary Bathroom is a Full Bathroom
- Primary bathroom on main floor
Laundry
- Dryer
- Washer
Basement
- Basement Fills Entire Space Under The House
- Laundry in Basement
Accessible Home Design
- Accessible Doors
- Low Pile Carpeting
Outdoor Features
- Balcony
- Outdoor Storage
Schools
- Lumberg Elementary School
- Everitt Middle School
- Wheat Ridge High School
Utilities
- Air Conditioning
- Hot Water Heating System
Community Details
- No Home Owners Association
- Olinger Gardens Subdivision
Listing and Financial Details
- Assessor Parcel Number 021132
Map
Home Values in the Area
Average Home Value in this Area
Property History
| Date | Event | Price | Change | Sq Ft Price |
|---|---|---|---|---|
| 02/21/2025 02/21/25 | Sold | $600,000 | +9.1% | $404 / Sq Ft |
| 01/27/2025 01/27/25 | For Sale | $550,000 | -- | $371 / Sq Ft |
Tax History
| Year | Tax Paid | Tax Assessment Tax Assessment Total Assessment is a certain percentage of the fair market value that is determined by local assessors to be the total taxable value of land and additions on the property. | Land | Improvement |
|---|---|---|---|---|
| 2024 | $2,265 | $32,608 | $19,301 | $13,307 |
| 2023 | $2,265 | $32,608 | $19,301 | $13,307 |
| 2022 | $2,132 | $30,893 | $15,567 | $15,326 |
| 2021 | $2,161 | $31,782 | $16,015 | $15,767 |
| 2020 | $2,079 | $30,969 | $16,326 | $14,643 |
| 2019 | $2,051 | $30,969 | $16,326 | $14,643 |
| 2018 | $1,701 | $26,288 | $8,490 | $17,798 |
| 2017 | $1,536 | $26,288 | $8,490 | $17,798 |
| 2016 | $1,326 | $23,385 | $5,276 | $18,109 |
| 2015 | $1,030 | $23,385 | $5,276 | $18,109 |
| 2014 | $1,030 | $19,192 | $4,872 | $14,320 |
Deed History
| Date | Type | Sale Price | Title Company |
|---|---|---|---|
| Special Warranty Deed | $600,000 | Stewart Title | |
| Interfamily Deed Transfer | -- | None Available |
Similar Homes in the area
Source: IRES MLS
MLS Number: 1025317
APN: 39-254-03-003
- 3139 Chase St
- 3001 Benton St
- 3176 Depew St
- 3001 Chase St
- 2933 Benton St
- 3250 Ames St
- 3241 Sheridan Blvd
- 2990 Sheridan Blvd
- 2901 Ames St
- 2865 Chase St
- 3440 Chase St
- 3280 Fenton St
- 5007 W 30th Ave
- 2860 Ames St
- 5125 W 29th Ave Unit 5
- 4938 W Hayward Place
- 3530 Chase St
- 4828 W 32nd Ave
- 5691 W 35th Ave Unit 2B
- 4910 W 34th Ave
