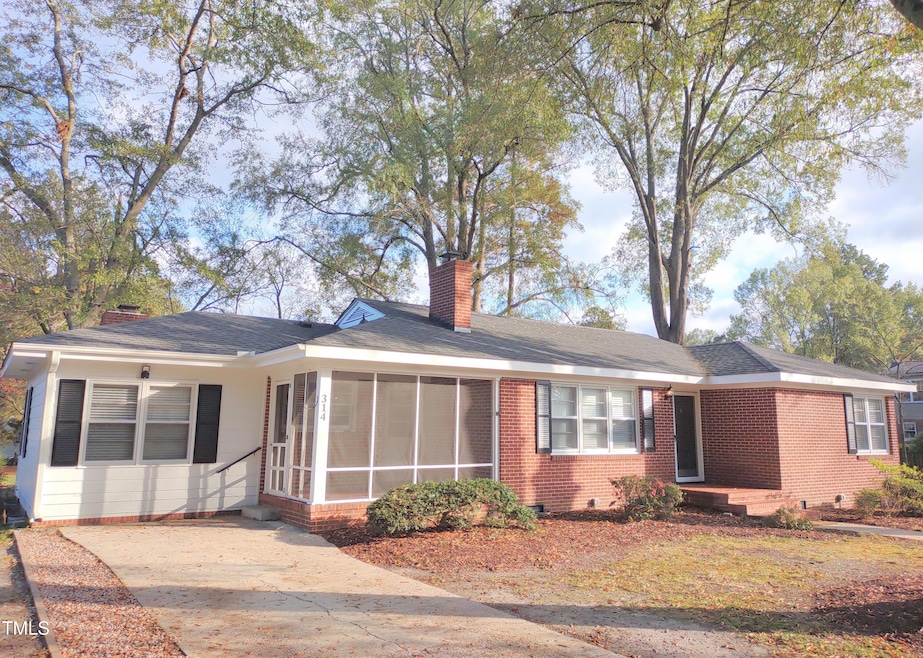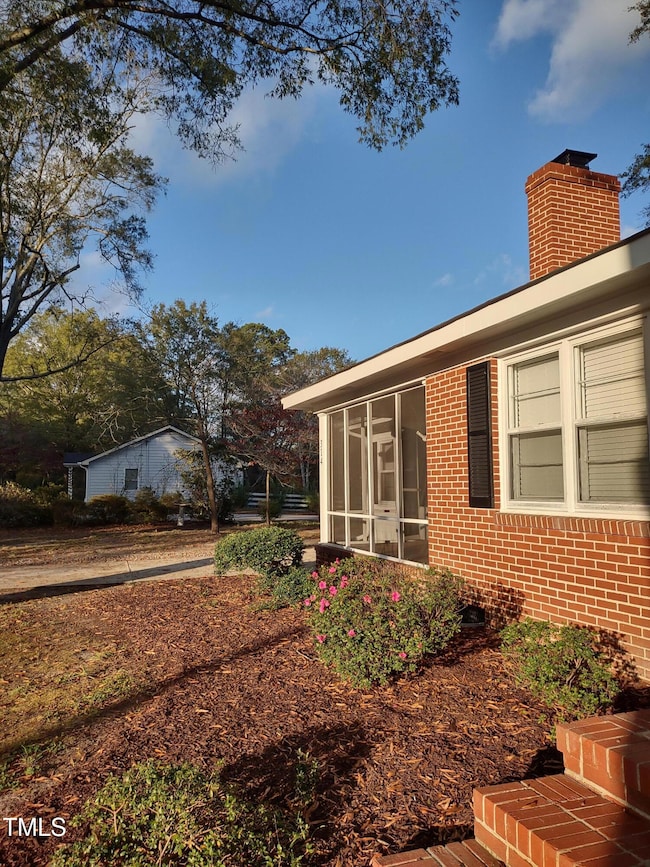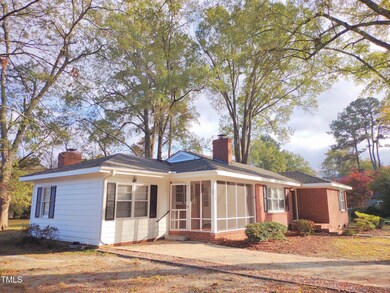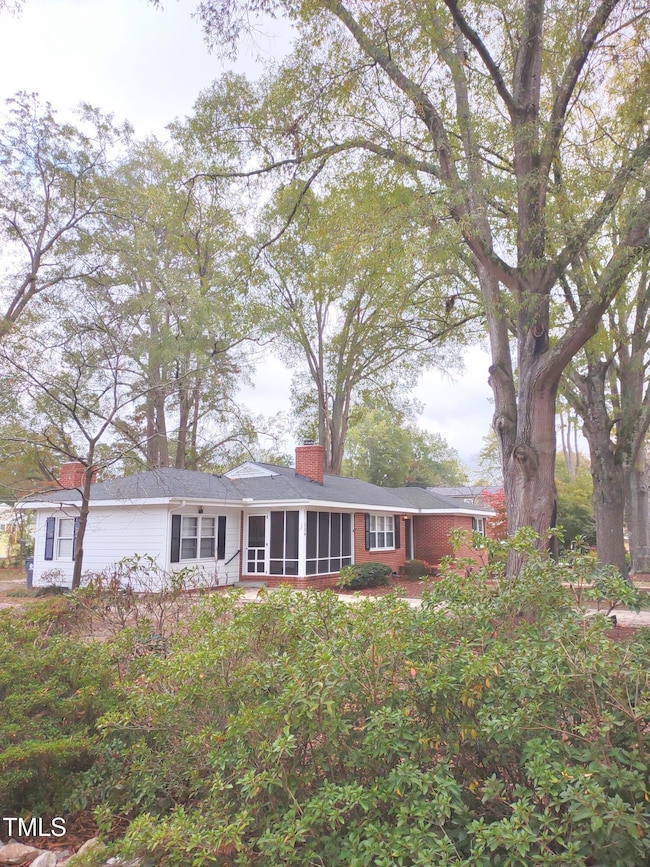
314 Chaplin St Wendell, NC 27591
Highlights
- 0.73 Acre Lot
- Traditional Architecture
- Corner Lot
- Family Room with Fireplace
- Wood Flooring
- No HOA
About This Home
As of January 2025Tired of cookie-cutter? Welcome to 316 Chaplin Street, a charming gem nestled in the heart of Old Town Wendell, NC! This delightful, well maintained property perfectly blends historic character with modern updates, offering a unique opportunity to own a piece of Wendell's storied past while enjoying contemporary comforts.
As you approach this inviting home, you'll be greeted by the choice of a classic Southern screened porch entry into the kitchen or a traditional front entry into the den. Step inside, and you'll find generous living spaces, original hardwood floors, two fireplaces and timeless architectural details that exude charm and warmth.
The kitchen offers immense potential to be transformed into a modern culinary space tailored to your preferences. Combined with its informal dining nook, there is a generous layout ready for your creative vision.
This home offers three bedrooms and two updated bathrooms. The primary suite is a retreat in itself, boasting a spacious layout, abundant natural light, double closets and an en-suite bathroom with modern fixtures.
Step outside to discover the backyard, a private oasis perfect for gardening, entertaining, or simply unwinding. In addition to the main property, there is an additional buildable lot that can be subdivided, offering incredible potential for expansion or investment opportunities.
Located in the heart of Wendell, 316 Chaplin Street is just a short stroll from local shops, restaurants, breweries and parks. Additionally, this home is within walking distance to the local magnet elementary school, making it an excellent choice for families seeking top-notch educational opportunities close to home. With its vibrant community and small-town charm, Wendell offers a lifestyle that's hard to resist.
Don't miss your chance to call this charming, historic house your home. Schedule a showing today and experience the magic of 316 Chaplin Street for yourself!
Home Details
Home Type
- Single Family
Est. Annual Taxes
- $3,002
Year Built
- Built in 1953
Lot Details
- 0.73 Acre Lot
- Corner Lot
- Rectangular Lot
- Open Lot
- Cleared Lot
- Few Trees
- Back and Front Yard
- May Be Possible The Lot Can Be Split Into 2+ Parcels
- Property is zoned R2
Home Design
- Traditional Architecture
- Brick Exterior Construction
- Concrete Foundation
- Block Foundation
- Architectural Shingle Roof
- Lap Siding
- Lead Paint Disclosure
Interior Spaces
- 1,929 Sq Ft Home
- 1-Story Property
- Ceiling Fan
- Family Room with Fireplace
- 2 Fireplaces
- Den with Fireplace
- Screened Porch
Kitchen
- Built-In Electric Range
- ENERGY STAR Qualified Refrigerator
- Plumbed For Ice Maker
- Dishwasher
Flooring
- Wood
- Carpet
Bedrooms and Bathrooms
- 3 Bedrooms
- Dual Closets
- 2 Full Bathrooms
- Bathtub with Shower
Laundry
- Laundry Room
- Laundry on main level
- Washer and Electric Dryer Hookup
Basement
- Partial Basement
- Exterior Basement Entry
- Sump Pump
- Crawl Space
Parking
- 5 Parking Spaces
- Parking Pad
- Private Driveway
- Unpaved Parking
- 5 Open Parking Spaces
- Off-Street Parking
Outdoor Features
- Outbuilding
Schools
- Wendell Elementary And Middle School
- East Wake High School
Utilities
- Cooling System Powered By Gas
- Dehumidifier
- Humidity Control
- Forced Air Heating and Cooling System
- Heating System Uses Natural Gas
- Heat Pump System
- Electric Water Heater
Community Details
- No Home Owners Association
Listing and Financial Details
- Home warranty included in the sale of the property
- Assessor Parcel Number 1784.20-71-7473 0051633
Map
Home Values in the Area
Average Home Value in this Area
Property History
| Date | Event | Price | Change | Sq Ft Price |
|---|---|---|---|---|
| 01/16/2025 01/16/25 | Sold | $430,000 | -1.3% | $223 / Sq Ft |
| 12/09/2024 12/09/24 | Pending | -- | -- | -- |
| 12/07/2024 12/07/24 | For Sale | $435,500 | -- | $226 / Sq Ft |
Tax History
| Year | Tax Paid | Tax Assessment Tax Assessment Total Assessment is a certain percentage of the fair market value that is determined by local assessors to be the total taxable value of land and additions on the property. | Land | Improvement |
|---|---|---|---|---|
| 2024 | $3,077 | $286,413 | $109,250 | $177,163 |
| 2023 | $2,361 | $187,317 | $51,000 | $136,317 |
| 2022 | $2,253 | $187,317 | $51,000 | $136,317 |
| 2021 | $2,237 | $187,317 | $51,000 | $136,317 |
| 2020 | $2,195 | $187,317 | $51,000 | $136,317 |
| 2019 | $1,882 | $142,494 | $51,000 | $91,494 |
| 2018 | $1,787 | $142,494 | $51,000 | $91,494 |
| 2017 | $1,731 | $142,494 | $51,000 | $91,494 |
| 2016 | $1,711 | $142,494 | $51,000 | $91,494 |
| 2015 | $1,665 | $138,839 | $51,000 | $87,839 |
| 2014 | $1,614 | $138,839 | $51,000 | $87,839 |
Mortgage History
| Date | Status | Loan Amount | Loan Type |
|---|---|---|---|
| Open | $322,500 | New Conventional | |
| Closed | $322,500 | New Conventional | |
| Previous Owner | $225,000 | New Conventional | |
| Previous Owner | $300,000 | New Conventional | |
| Previous Owner | $117,000 | Credit Line Revolving |
Deed History
| Date | Type | Sale Price | Title Company |
|---|---|---|---|
| Warranty Deed | $430,000 | None Listed On Document | |
| Warranty Deed | $430,000 | None Listed On Document | |
| Warranty Deed | $282,000 | None Available |
Similar Homes in Wendell, NC
Source: Doorify MLS
MLS Number: 10066418
APN: 1784.20-71-7473-000
- 223 N Main St
- 3941 Wendell Blvd
- 423 N Main St
- 414 N Cypress St
- 313 E 4th St
- 315 E 4th St
- 431 Mattox St
- 503 Mugo Pine Ct
- 54 Merle Dr
- 53 Merele Dr
- 223 S Main St
- 229 Short St
- 402 Todd Hill Dr
- 251 Church St
- 251 Church St
- 251 Church St
- 317 City Center Ln
- 136 Dogwood Trail
- 448 La Maison Ave Unit 19
- 528 Folk Song Way






