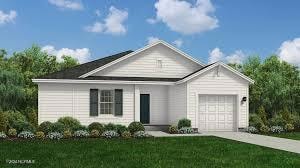
314 Deep River Rd Aberdeen, NC 28315
Highlights
- Porch
- Patio
- Vinyl Plank Flooring
- Walk-In Closet
- Laundry Room
- Combination Dining and Living Room
About This Home
As of March 2025Introducing the Embark home plan by Dream Finders Homes in Taiz Ridge . With 3 spacious bedrooms and 2 thoughtfully designed bathrooms, the Embark home plan caters to your family's needs while maintaining an inviting and cozy atmosphere. This single-story layout allows for easy movement and accessibility, making it a great choice for individuals of all ages. The seamless flow between the living room, dining area, and kitchen creates a sense of unity, making it an ideal space for entertaining guests or spending quality time with your family. Every bedroom is equipped with a walk-in closet, providing ample storage space. The comfort and style of this home make it a great option for any lifestyle!
Home Details
Home Type
- Single Family
Year Built
- Built in 2025
Lot Details
- 0.46 Acre Lot
- Lot Dimensions are 80x250x80x250
- Property is zoned RA
HOA Fees
- $103 Monthly HOA Fees
Home Design
- Wood Frame Construction
- Composition Roof
- Vinyl Siding
- Stick Built Home
Interior Spaces
- 1,725 Sq Ft Home
- 1-Story Property
- Ceiling Fan
- Combination Dining and Living Room
- Crawl Space
- Fire and Smoke Detector
Flooring
- Carpet
- Laminate
- Vinyl Plank
Bedrooms and Bathrooms
- 3 Bedrooms
- Walk-In Closet
- 2 Full Bathrooms
Laundry
- Laundry Room
- Washer and Dryer Hookup
Parking
- 2 Car Attached Garage
- Driveway
Outdoor Features
- Patio
- Porch
Schools
- West Hoke Elementary And Middle School
- Hoke County High School
Utilities
- Heat Pump System
- Electric Water Heater
- On Site Septic
- Septic Tank
Community Details
- Blackberry Management Association, Phone Number (910) 725-2065
- Taiz Ridge Subdivision
- Maintained Community
Listing and Financial Details
- Tax Lot 23
- Assessor Parcel Number 584890001025
Map
Home Values in the Area
Average Home Value in this Area
Property History
| Date | Event | Price | Change | Sq Ft Price |
|---|---|---|---|---|
| 03/11/2025 03/11/25 | Sold | $326,380 | -0.4% | $189 / Sq Ft |
| 02/18/2025 02/18/25 | Price Changed | $327,847 | +2.7% | $190 / Sq Ft |
| 09/24/2024 09/24/24 | Pending | -- | -- | -- |
| 09/23/2024 09/23/24 | For Sale | $319,110 | -- | $185 / Sq Ft |
Similar Homes in the area
Source: Hive MLS
MLS Number: 100467755
- 407 Deep River Rd
- 391 Deep River Rd
- 433 Deep River Rd
- 3610 Hawkins Ave
- 176 Starlight St
- 172 Starlight St
- 168 Starlight St
- 180 Starlight St
- 164 Starlight St
- 216 Starlight St
- 208 Starlight St
- 220 Starlight St
- 212 Starlight St
- 204 Starlight St
- 196 Starlight St
- 192 Starlight St
- 188 Starlight St
- 200 Starlight St
- 184 Starlight St
- 221 Starlight St

